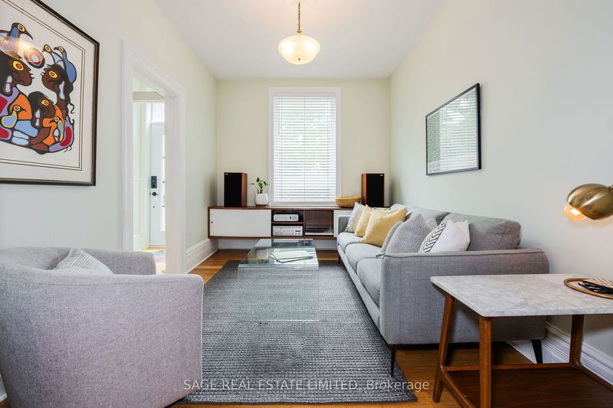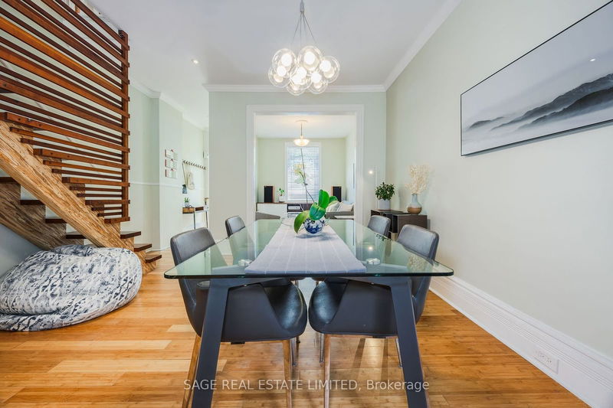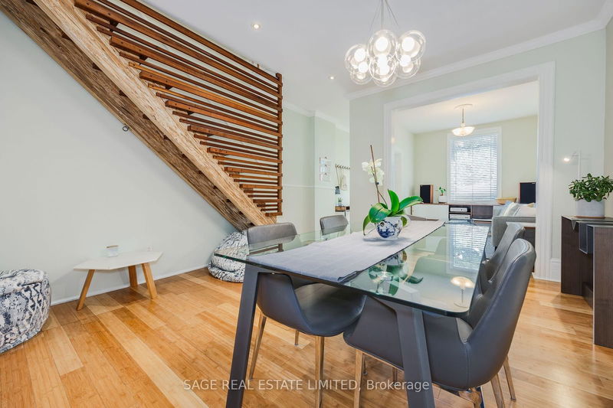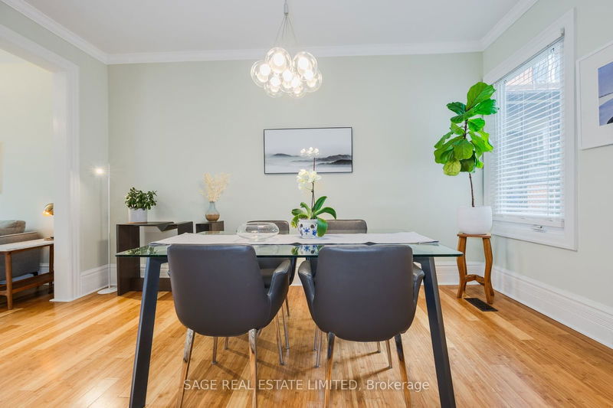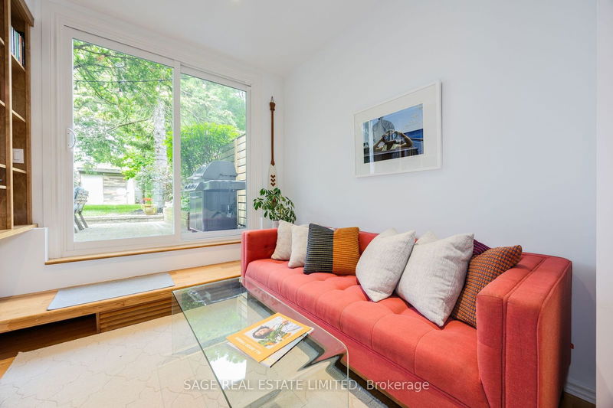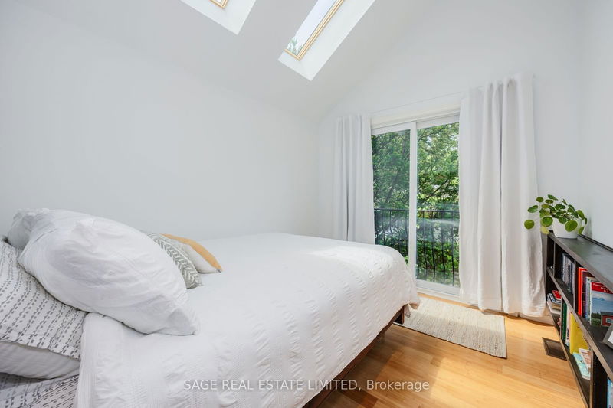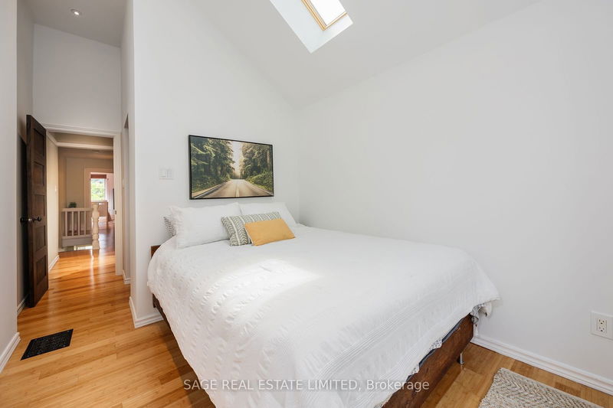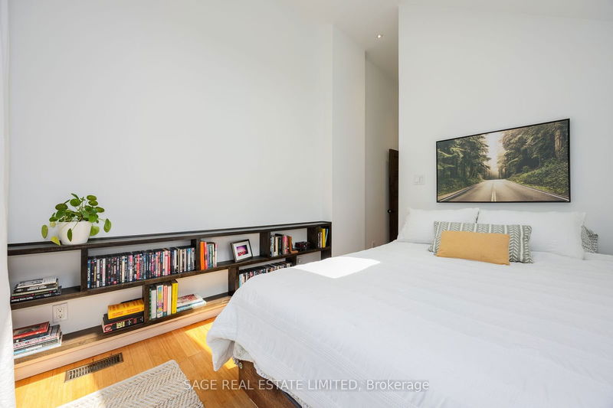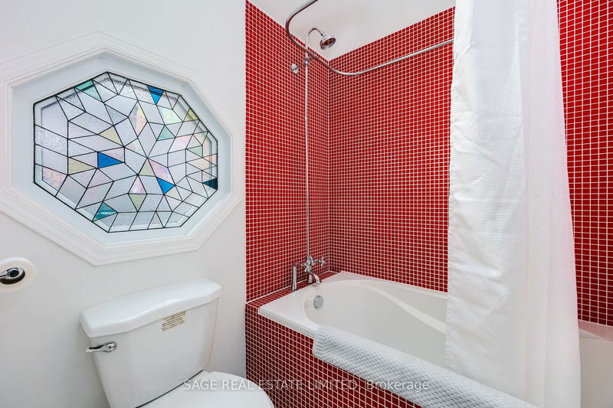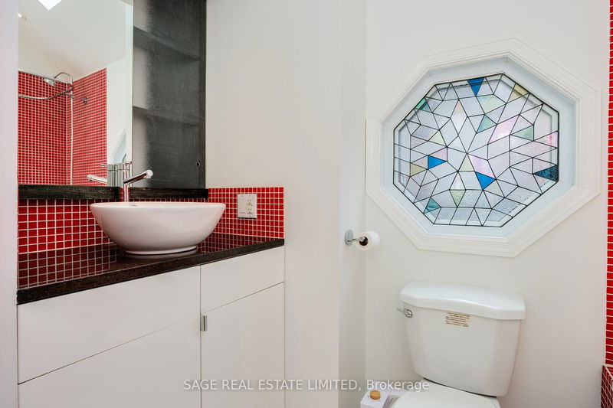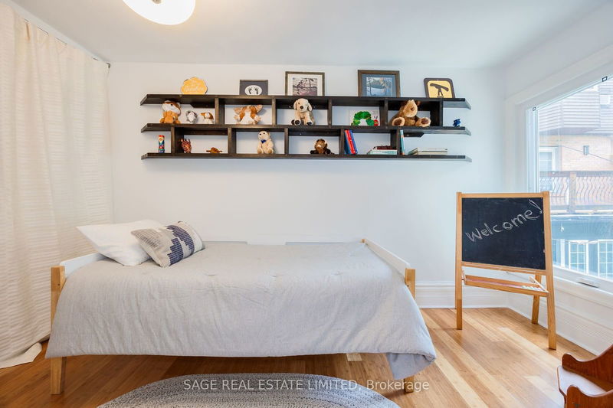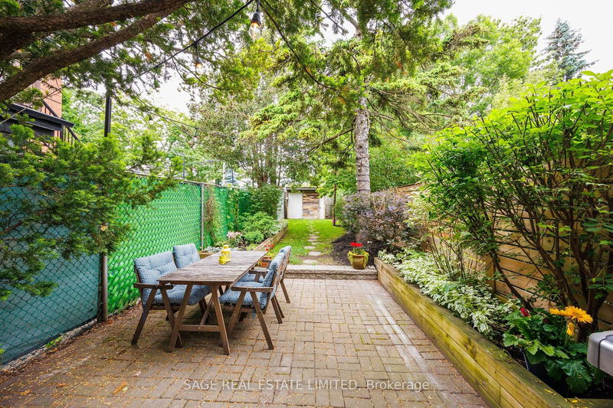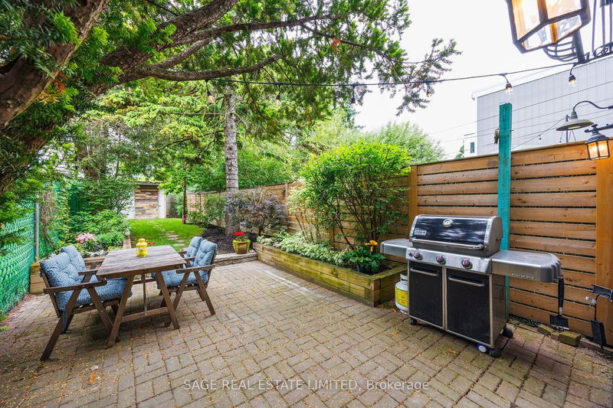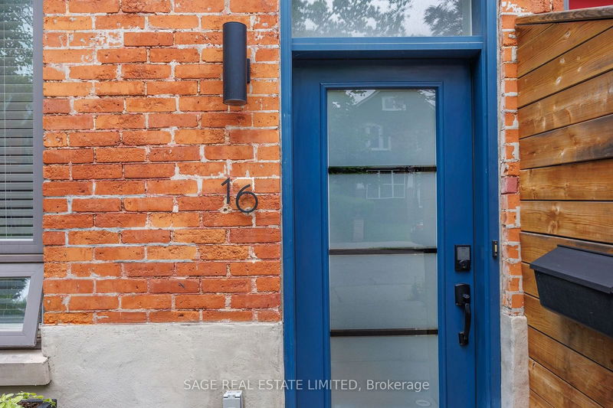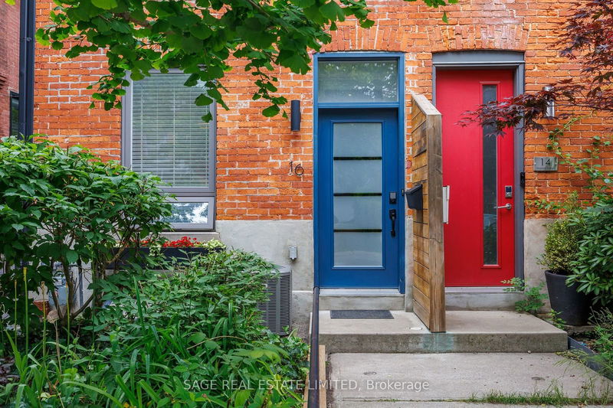Modern Marvel on Marion is the epitome of urban charm, nestled in the heart of Roncesvalles Village on one of its most tranquil streets. This fully renovated classic red brick residence invites you into a luminous, open-concept main floor, seamlessly connecting a welcoming front living room, a formal dining area, and a tastefully remodelled kitchen boasting ample cabinets and granite countertops. Step into the open-concept family room, where you can effortlessly transition to a private landscaped backyard retreat, complete with a barn board garden shed. Ascend the striking open-backed walnut staircase to find three generous bedrooms, each adorned with expansive windows and ample closet space. The bright primary suite exudes luxury with its vaulted ceiling, Juliette balcony, skylights bathing the space in natural light, and a spacious walk-in closet. Adjacent is a thoughtfully designed bathroom with its own vaulted ceiling, skylight, and inviting soaker tub. The middle bedroom offers an 8-foot built-in closet, while the front-facing primary-sized bedroom boasts a vast 10-foot built-in closet. The basement holds boundless potential, currently serving as a versatile storage space complemented by a fully functional second bathroom. Perfectly situated, mere steps from Roncesvalles Village, Queen West, and Dundas West, with seamless access to transit, bike paths, highways, downtown, High Park, and the waterfront, this turn-key abode ensures effortless city living at its finest. Embrace the opportunity to relish in one of the most coveted locations in the city.
详情
- 上市时间: Tuesday, June 11, 2024
- 3D看房: View Virtual Tour for 16 Marion Street
- 城市: Toronto
- 社区: Roncesvalles
- 交叉路口: Queen & Roncesvalles
- 详细地址: 16 Marion Street, Toronto, M6R 1E5, Ontario, Canada
- 客厅: Large Window, O/Looks Frontyard, Hardwood Floor
- 厨房: Granite Counter, B/I Oven, Hardwood Floor
- 家庭房: W/O To Yard, B/I Bookcase, Hardwood Floor
- 挂盘公司: Sage Real Estate Limited - Disclaimer: The information contained in this listing has not been verified by Sage Real Estate Limited and should be verified by the buyer.




