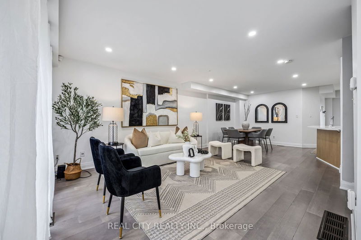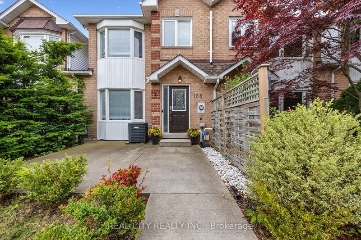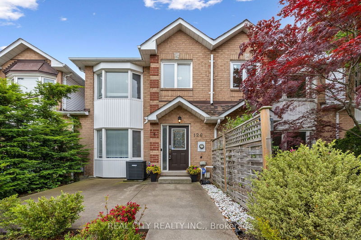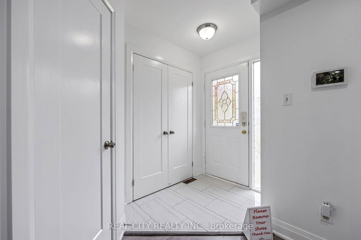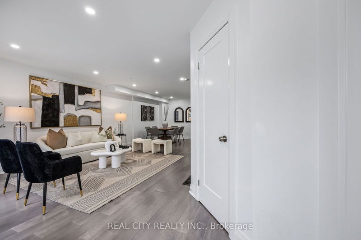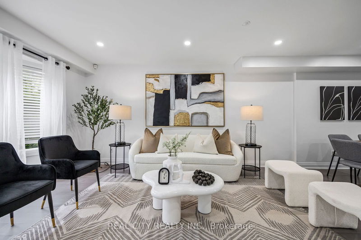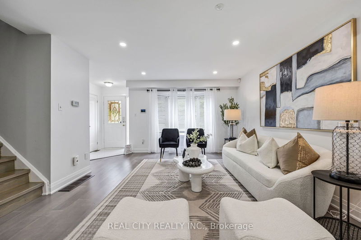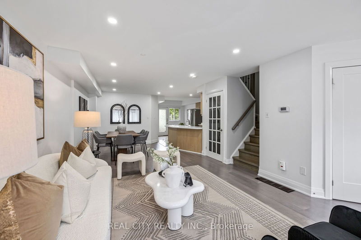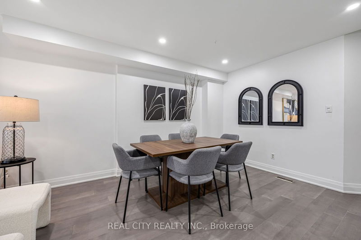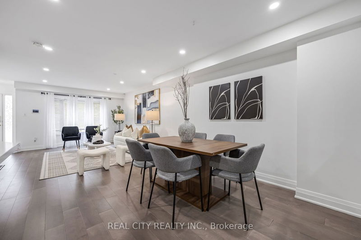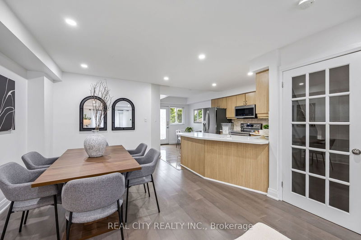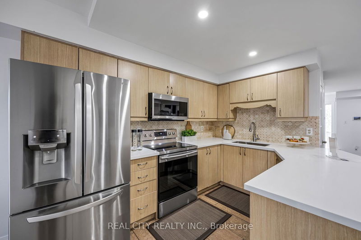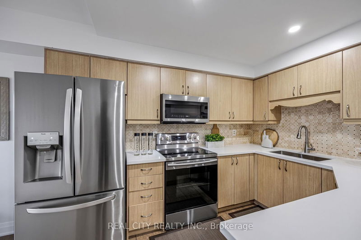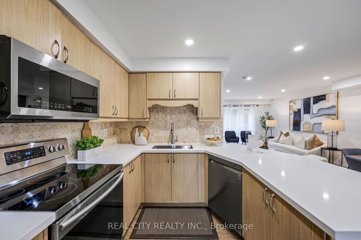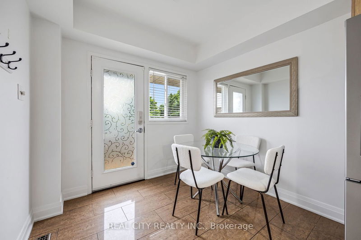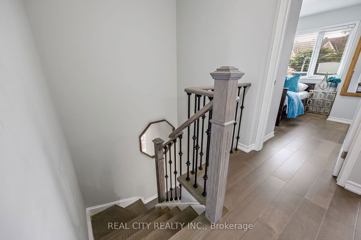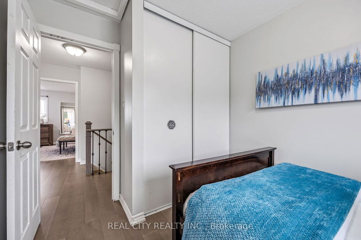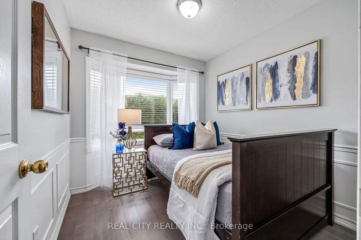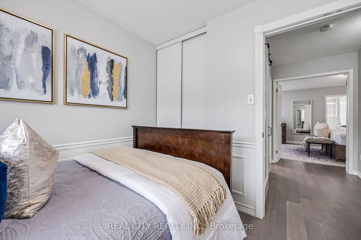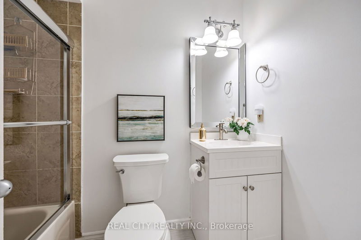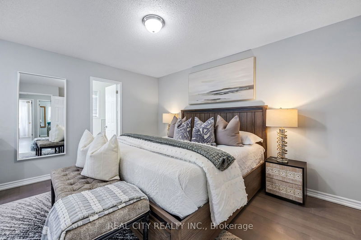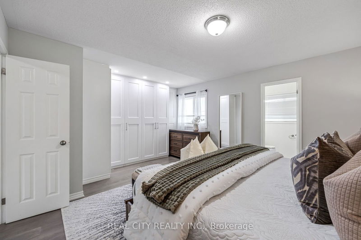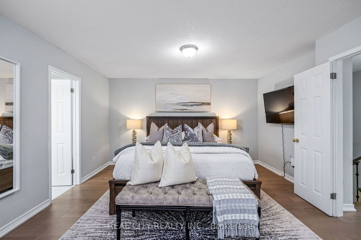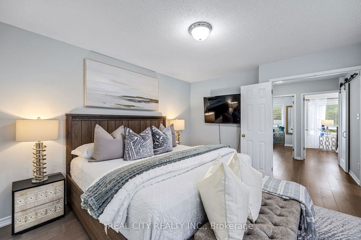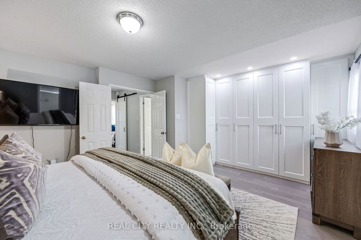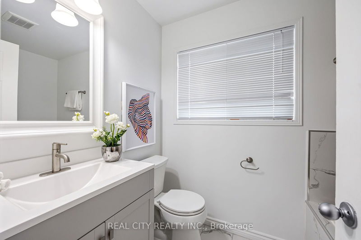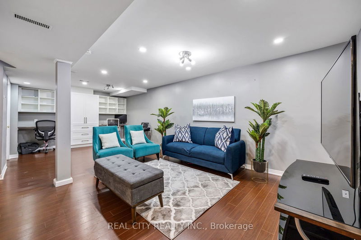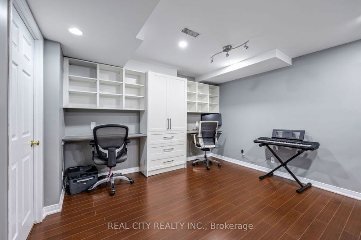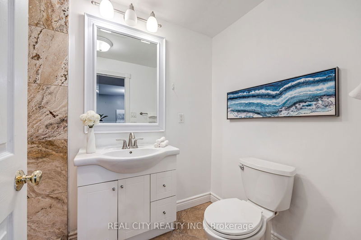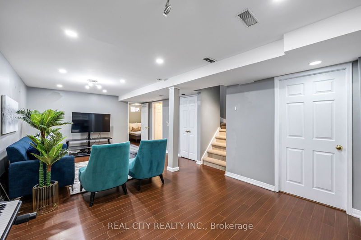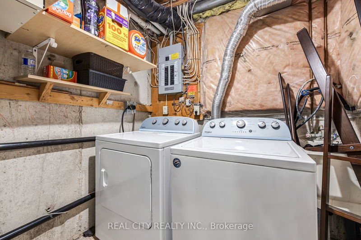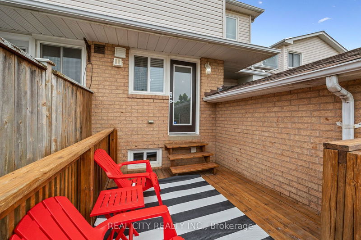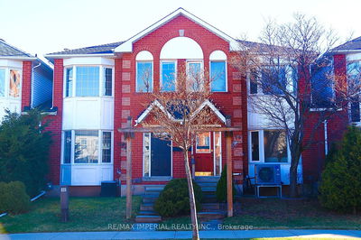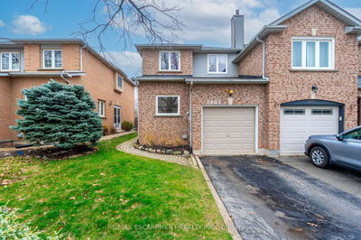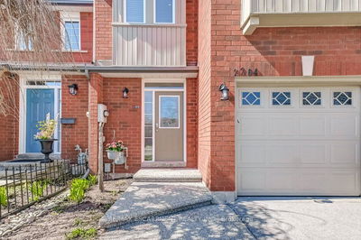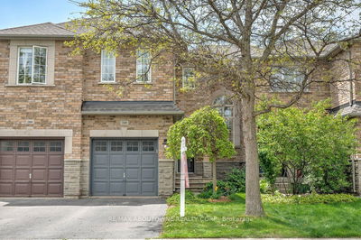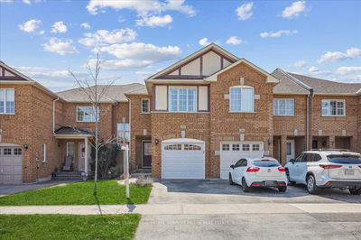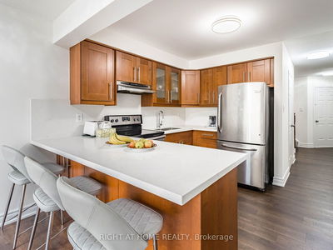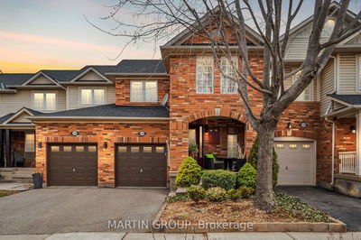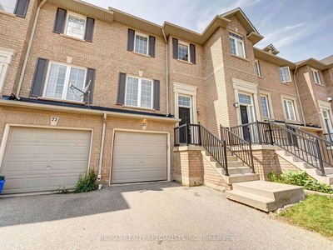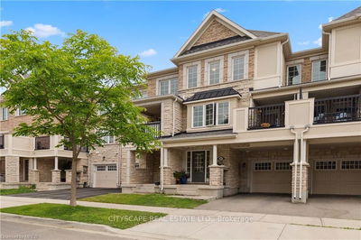This Impressive 2 Story 3+1 Bedrooms Freehold Townhouse Located In A Family Friendly River Oak Area Awaits Its New Owners!!! With Over 1450 Sq Ft of Functional Living Space And Tasteful Upgrades Throughout, This Home Is Designed To Seamlessly Blend Style And Functionality For A Modern Lifestyle. The Bright And Neutral Kitchen Features Stainless Steel Appliances, Ample Storage, And Generous Counter Space, While The Open Concept Living And Dining Room Seamlessly Opens Out Unto A Private And Enclosed Backyard, Ideal For Entertaining. This Home Will Continue To Impress As It Is Conveniently Located Near Parks, Transit And Top Ranked Schools. Residents of River Oak Area Enjoy The Tranquility Of Suburban Living With Easy Access To Major Highways, Shopping Centers, And Public Transit Making Daily Commuting And Errands A Breeze. A Must See!!!
详情
- 上市时间: Saturday, June 22, 2024
- 3D看房: View Virtual Tour for 126 Glenashton Drive
- 城市: Oakville
- 社区: River Oaks
- 详细地址: 126 Glenashton Drive, Oakville, L6H 6G3, Ontario, Canada
- 客厅: Bay Window, Combined W/Dining
- 厨房: Porcelain Floor
- 挂盘公司: Real City Realty Inc. - Disclaimer: The information contained in this listing has not been verified by Real City Realty Inc. and should be verified by the buyer.

