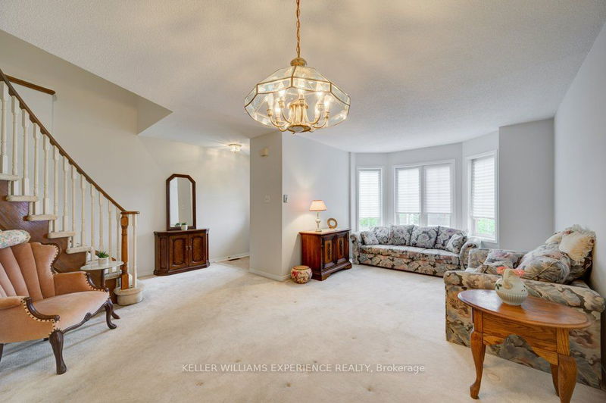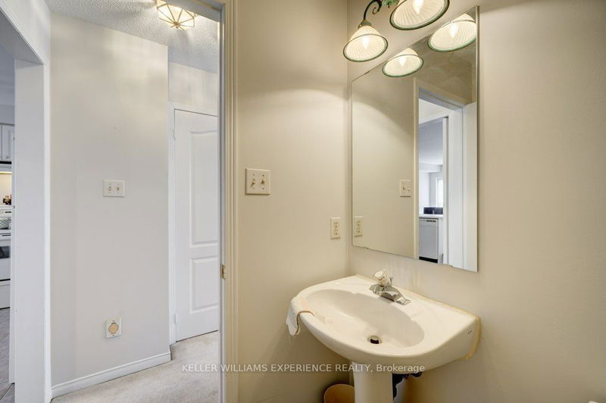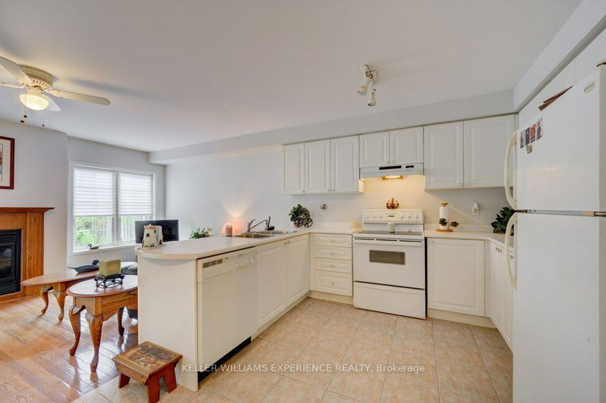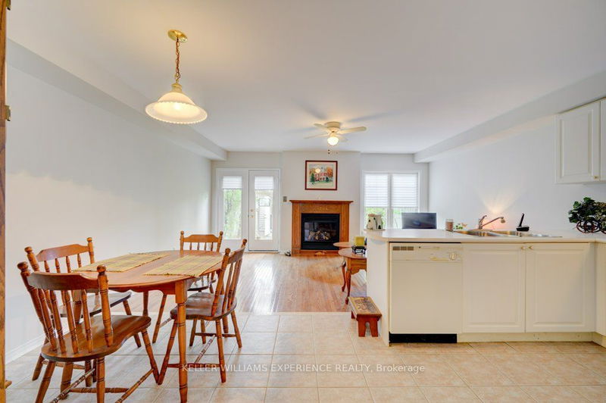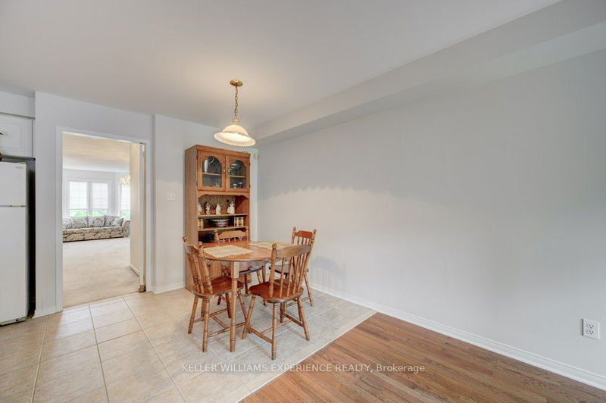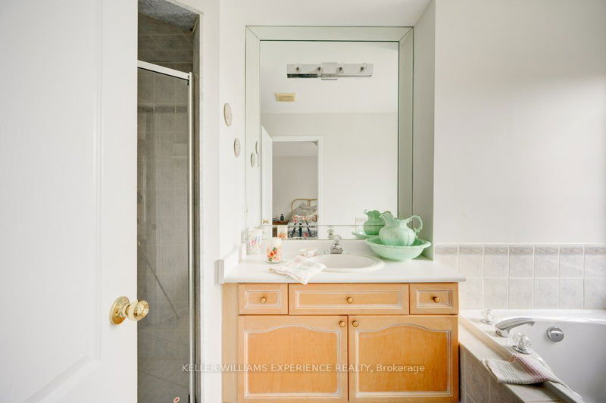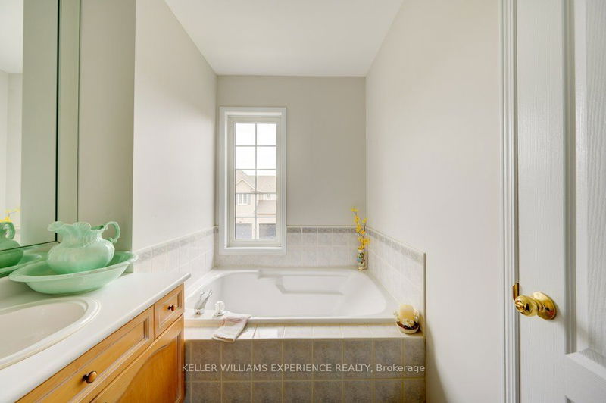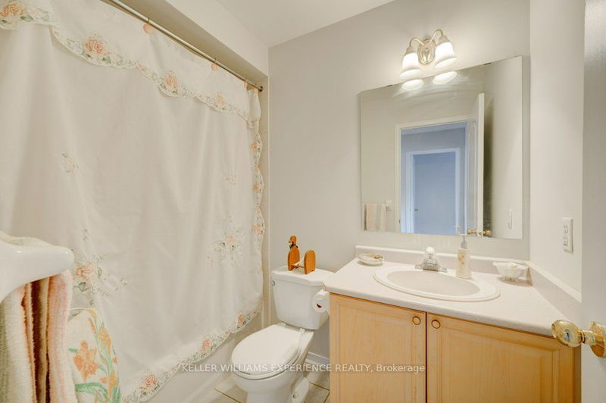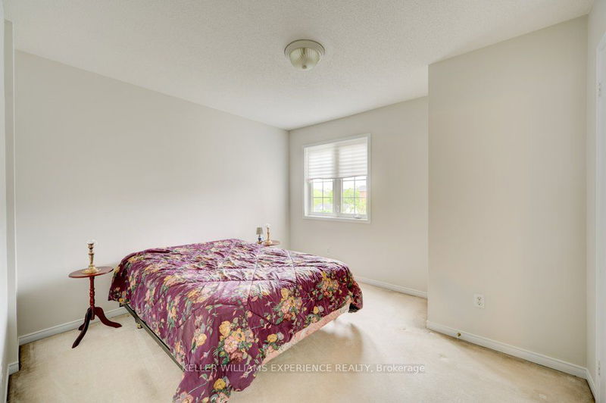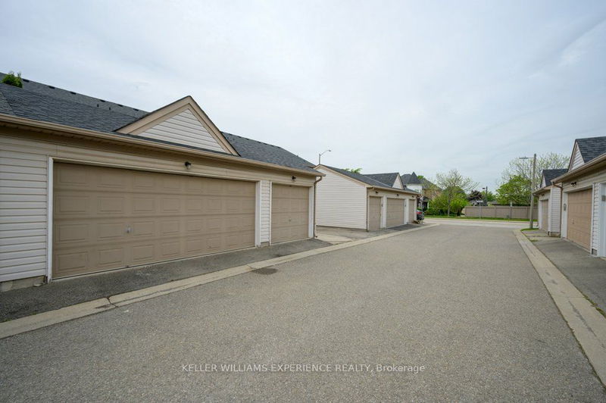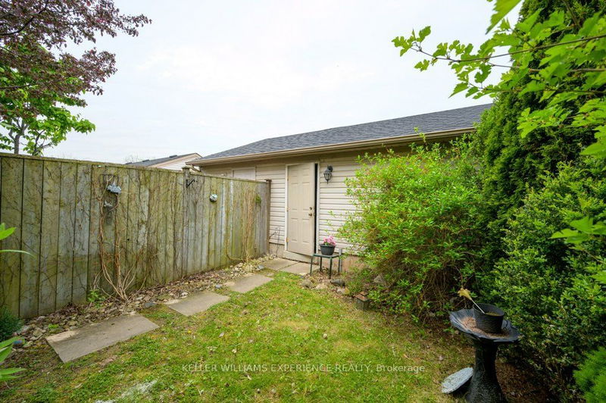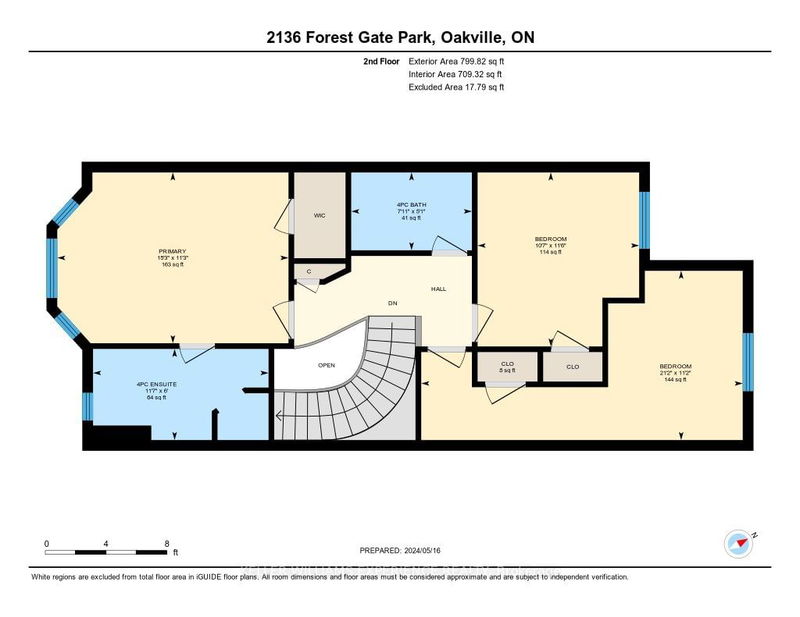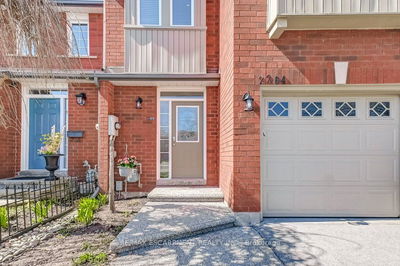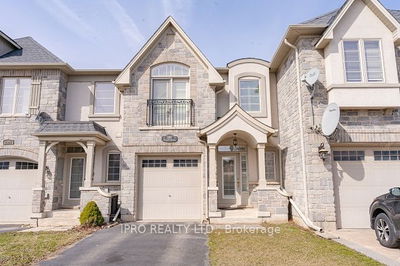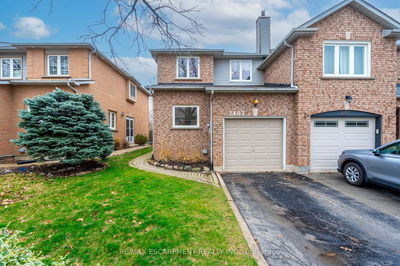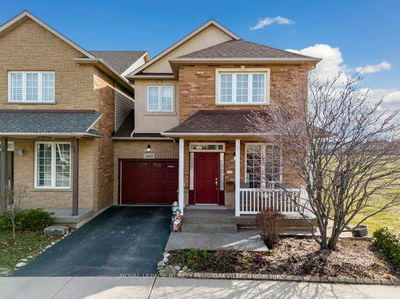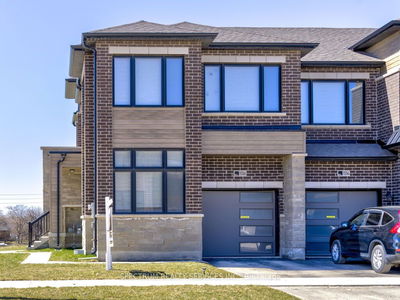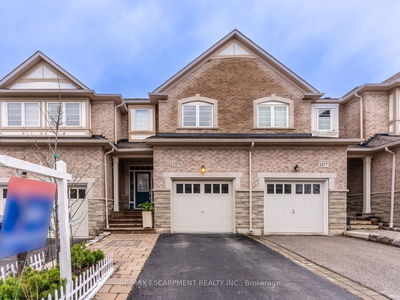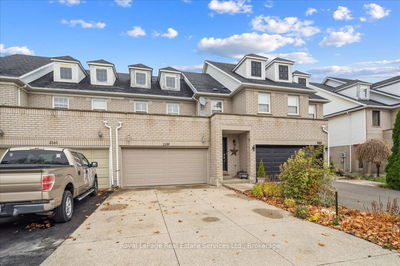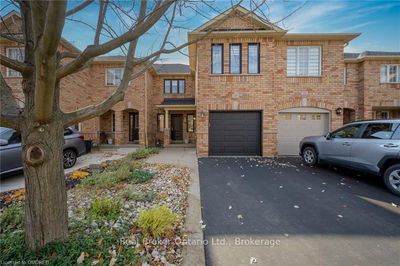Welcome to 2136 Forest Gate Park, an exquisite all-brick executive townhome nestled in the serene West Oak Trails area. Surrounded by lush ravines, nature paths, and parks, this residence offers a harmonious blend of luxury and natural beauty. Upon entry, you'll be greeted by an impressive foyer featuring an oak curved staircase, setting the tone for the elegance that awaits within. The main floor boasts a seamless flow between the combined living and dining room, perfect for entertaining guests. Relax by the gas fireplace in the spacious family room, which seamlessly connects to the eat-in kitchen, creating a central hub for gatherings and culinary delights. Upstairs, discover three bedrooms, including a stunning primary suite complete with a lavish 4-piece ensuite bathroom and a walk-in closet, providing a private sanctuary for rest and relaxation. The unfinished basement presents an opportunity for customization, allowing you to tailor the space to your unique preferences and lifestyle needs. Convenience is key with a detached two-car garage and proximity to schools, highways, GO trains, as well as a variety of dining and shopping destinations.
详情
- 上市时间: Thursday, May 16, 2024
- 3D看房: View Virtual Tour for 2136 Forest Gate Park
- 城市: Oakville
- 社区: West Oak Trails
- 详细地址: 2136 Forest Gate Park, Oakville, L6M 4B4, Ontario, Canada
- 客厅: Combined W/Dining
- 厨房: Eat-In Kitchen, Combined W/Family
- 挂盘公司: Keller Williams Experience Realty - Disclaimer: The information contained in this listing has not been verified by Keller Williams Experience Realty and should be verified by the buyer.





