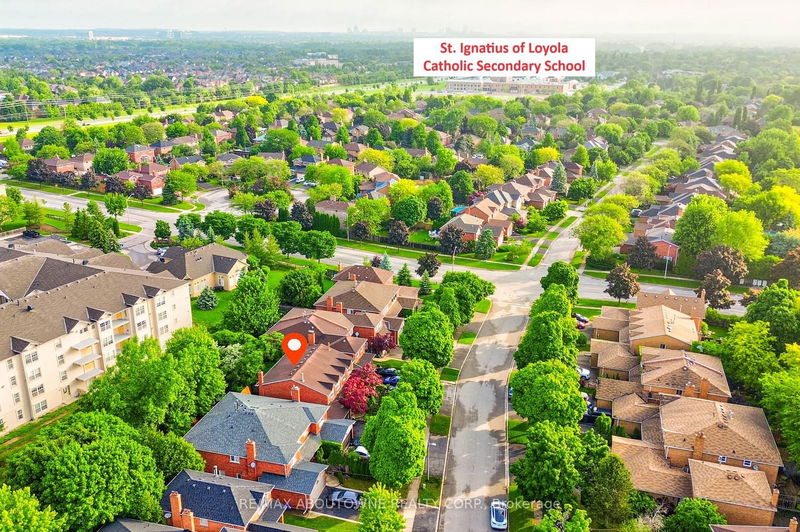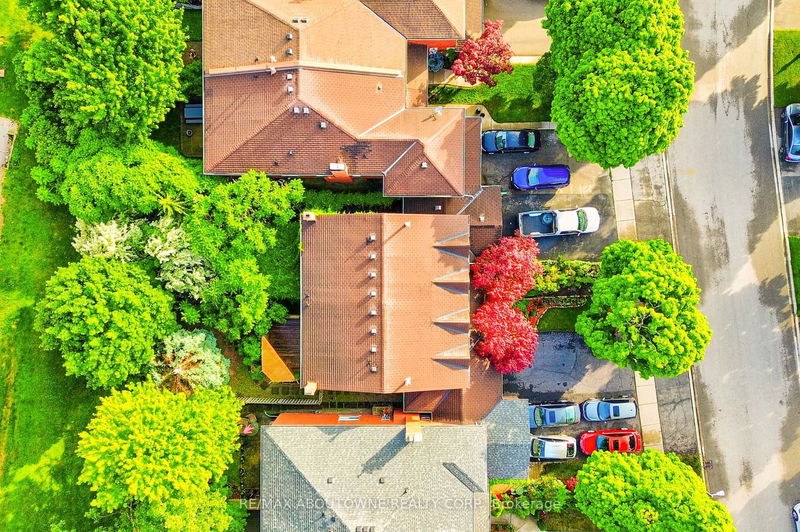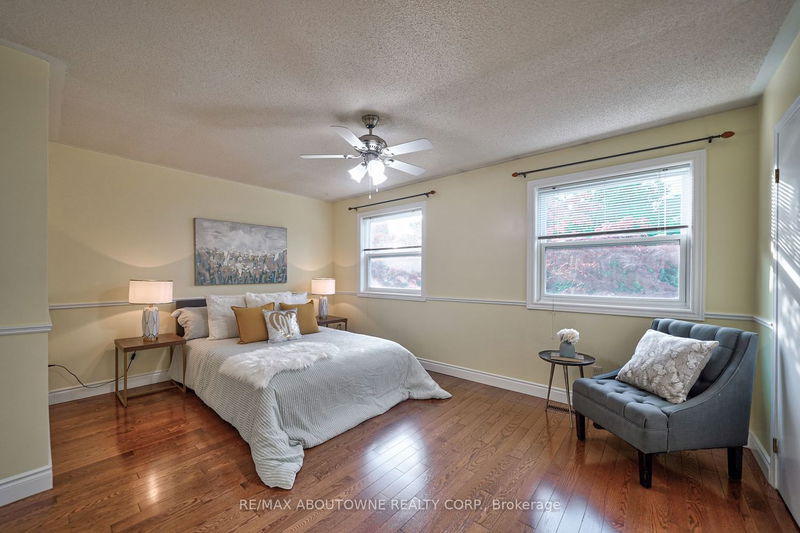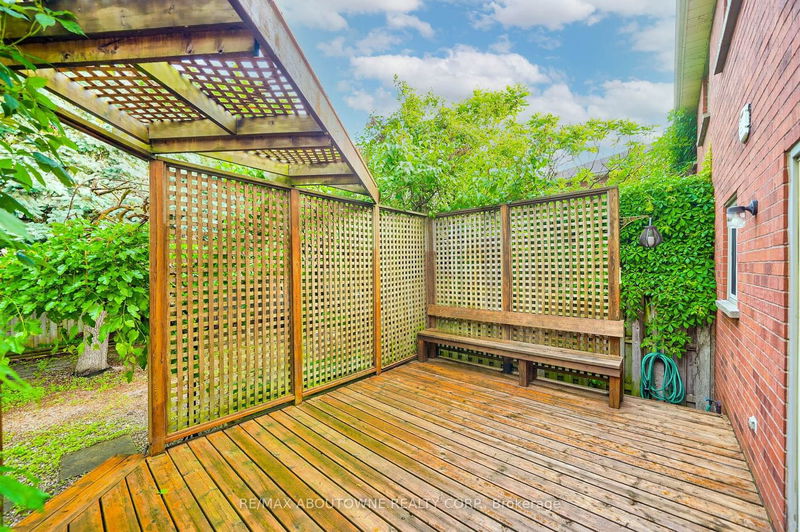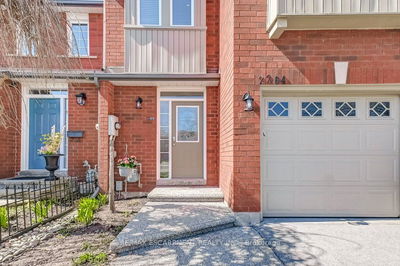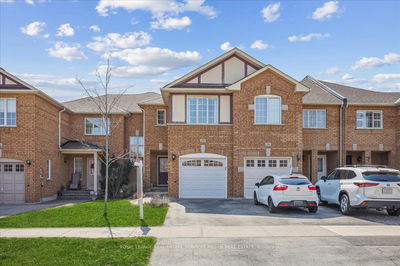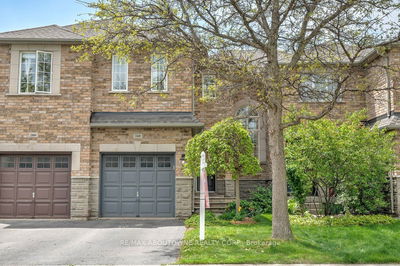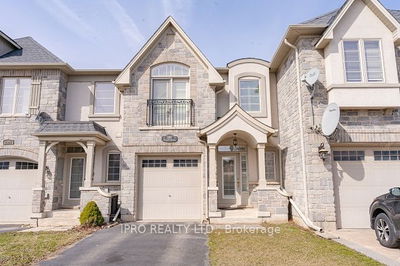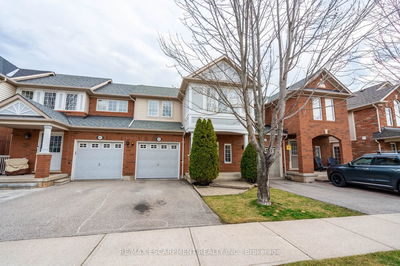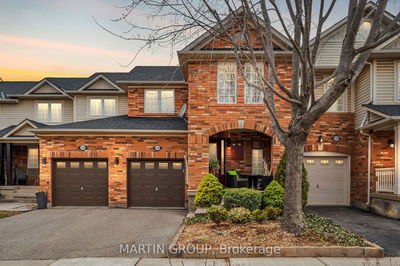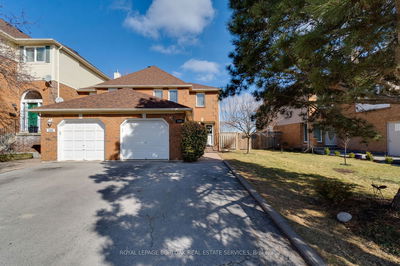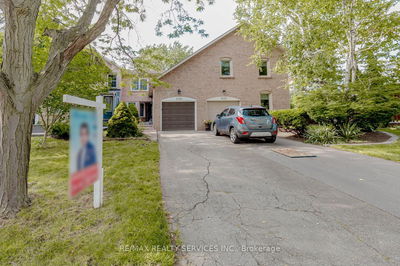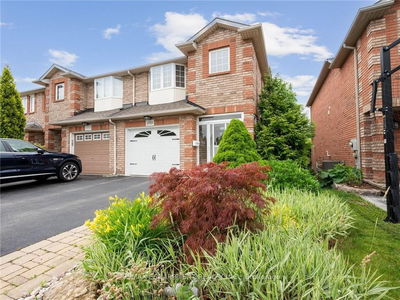Welcome to this stunning double garage, 2-storey freehold townhouse! Nestled in a quiet court in the sought-after Glen Abbey neighborhood, this well-maintained residence is flooded with natural sunlight and offers over 2000 sqft of living space.The main floor features an upgraded eat-in kitchen with stainless steel appliances and an open-concept living and dining room with a walkout to a private backyard deck. Hardwood floors are found throughout the main and upper levels.The spacious primary bedroom includes a wall-to-wall closet that can easily be converted to a 3-piece ensuite. The renovated bathrooms feature custom showers and granite counters.The finished basement offers a large recreation area and a den, perfect for family entertainment and a home office. With a double garage and a driveway that accommodates 4 cars, parking is never an issue.Enjoy the convenience of nearby shopping, a recreation centre, a library, and walking distance to top-ranked schools. Don't miss the opportunity to make this spacious, bright, and functional home yours!
详情
- 上市时间: Thursday, June 06, 2024
- 城市: Oakville
- 社区: Glen Abbey
- 交叉路口: Pilgrims Way/Bishops Gate
- 详细地址: 1405 Cedarglen Court, Oakville, L6M 2X8, Ontario, Canada
- 客厅: Hardwood Floor, Open Concept, Large Window
- 厨房: Hardwood Floor, Eat-In Kitchen, Stainless Steel Appl
- 挂盘公司: Re/Max Aboutowne Realty Corp. - Disclaimer: The information contained in this listing has not been verified by Re/Max Aboutowne Realty Corp. and should be verified by the buyer.




