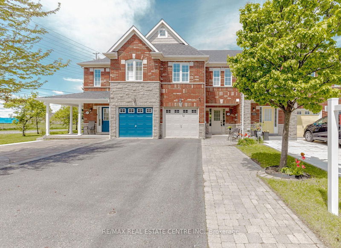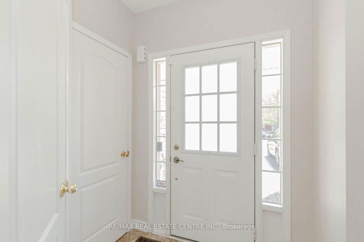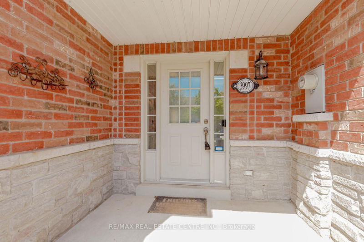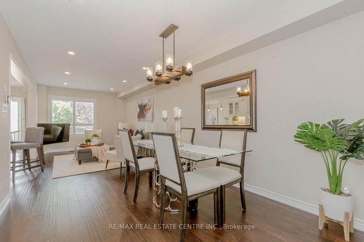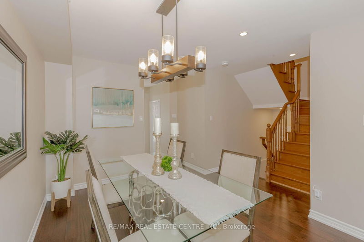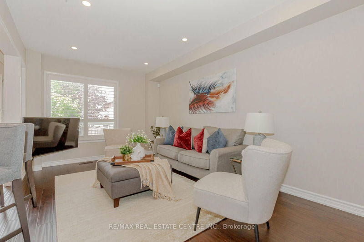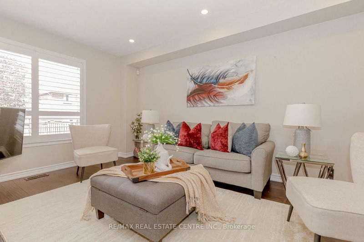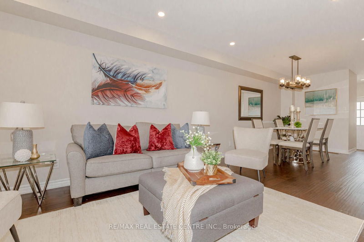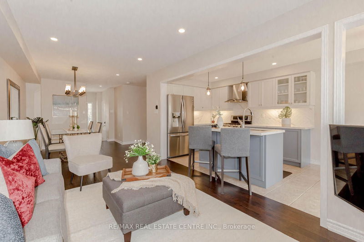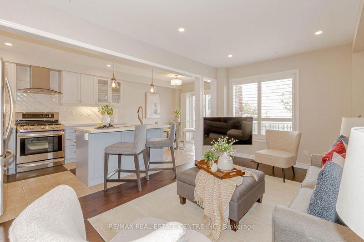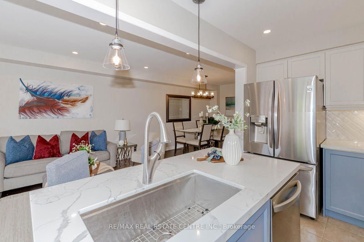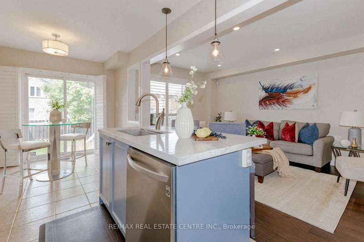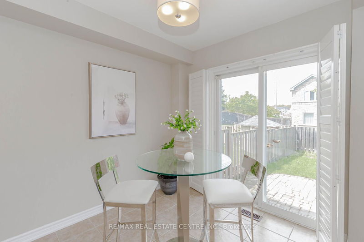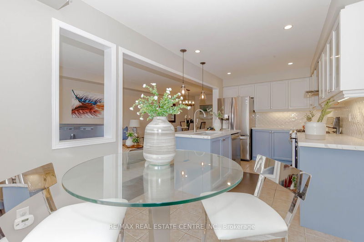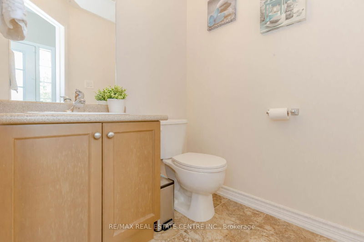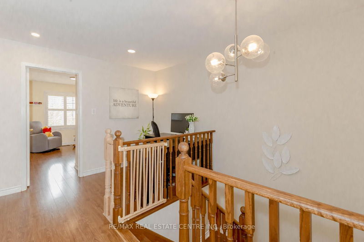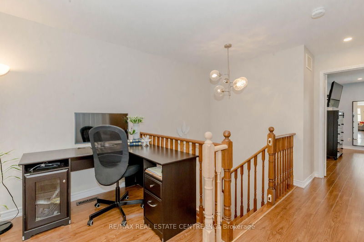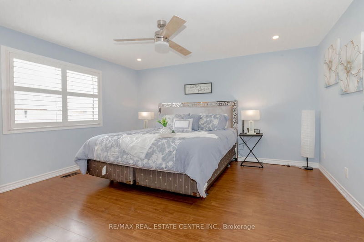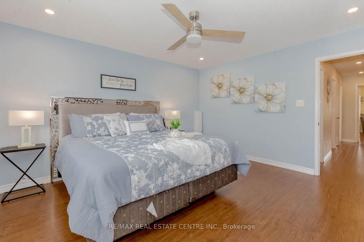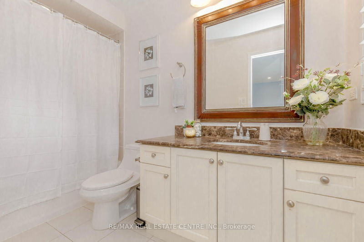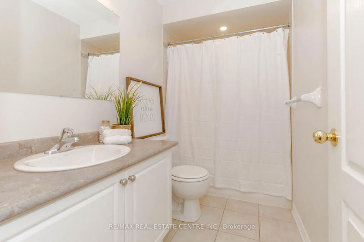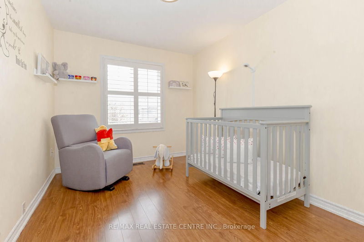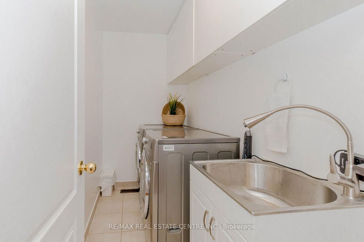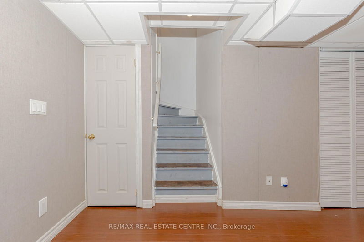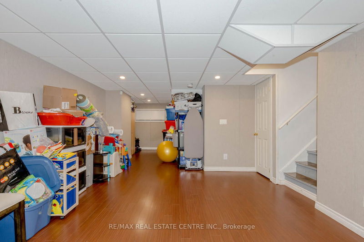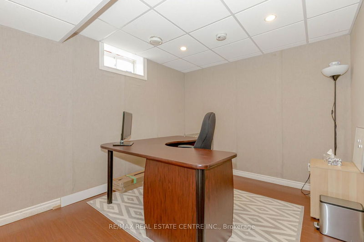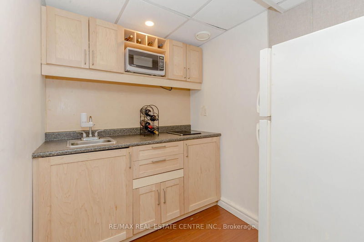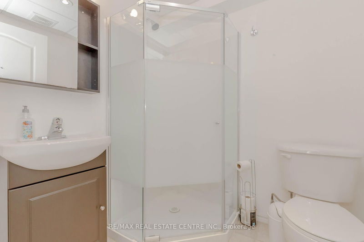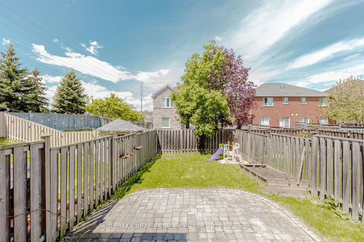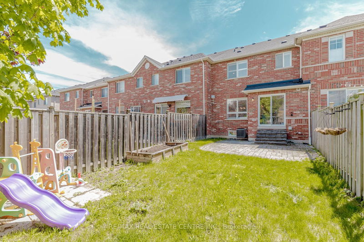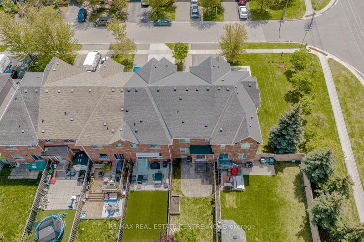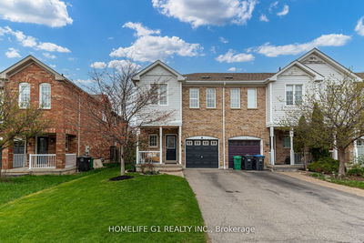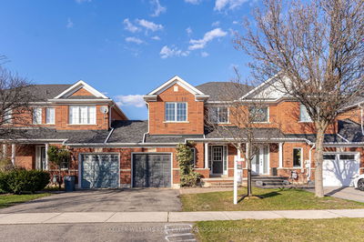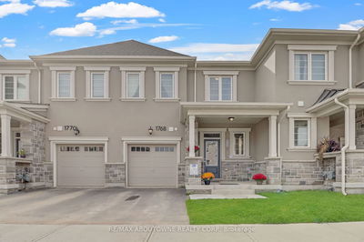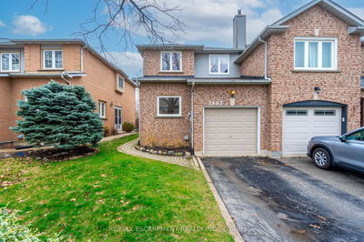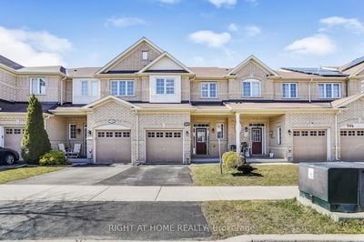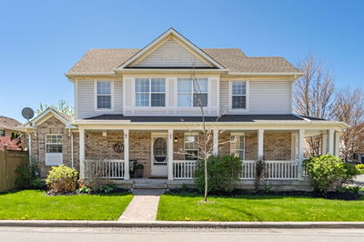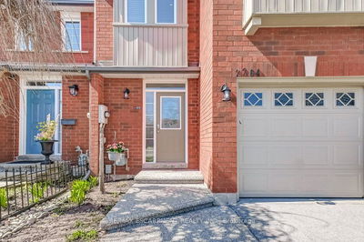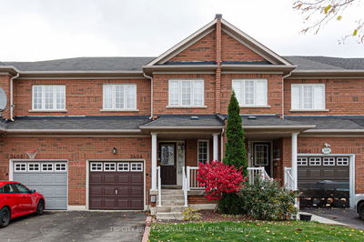An Absolutely Stunning Executive Freehold Townhouse In The Sought After Neighbourhood Of Churchill Meadows! As You Enter This Meticulously Maintained Home You Are Greeted By A Desirable & Functional Spacious Open Concept Layout. A Sun-Filled Living & Dining Room With Elegant Hand Scraped Dark Hardwood Floors, Pots Lights, Smooth Ceiling & California Shutters Throughout! Enjoy Entertaining In Your Gorgeous Updated Modern Kitchen Which Is Equipped With High-End LG Stainless Appliances & Sakura Canopy Range Fan, Two Toned Cabinets With Quartz Counters, Centre Island With Pendant Lights & Breakfast Bar Which Opens Into The Living & Dining. Breakfast Area With Walkout To A Good Size Yard With Interlock Stone Patio To Enjoy Beautiful Sunset Views! A Large Primary Retreat With A 4 Pc Ensuite & Walk-in Closet. The Other Two Rooms Are A Great Size & A Den Which Is A Perfect Work From Home Space. A Professional Finished Soundproof Basement With Laminate Floors, Potlights, Living & Dining Area, Kitchenette, Open Bedroom & 3pc Bathroom, It Can Easily Be Converted To A Self Containing Apartment For Income Potential Or A In-laws. It's A Perfect Home To Just Move In & Enjoy!
详情
- 上市时间: Wednesday, June 05, 2024
- 3D看房: View Virtual Tour for 3997 Stardust Drive
- 城市: Mississauga
- 社区: Churchill Meadows
- 详细地址: 3997 Stardust Drive, Mississauga, L5M 8A6, Ontario, Canada
- 客厅: Hardwood Floor, Picture Window, Combined W/Dining
- 厨房: Ceramic Floor, Open Concept, Breakfast Bar
- 挂盘公司: Re/Max Real Estate Centre Inc. - Disclaimer: The information contained in this listing has not been verified by Re/Max Real Estate Centre Inc. and should be verified by the buyer.

