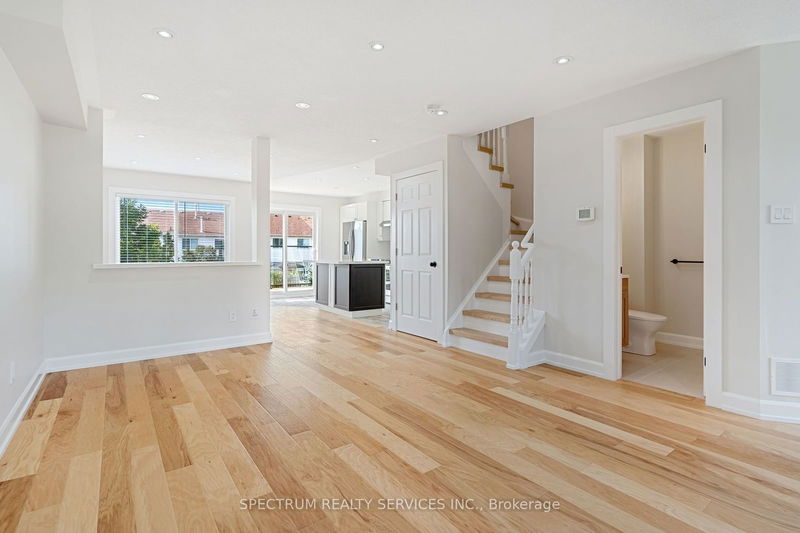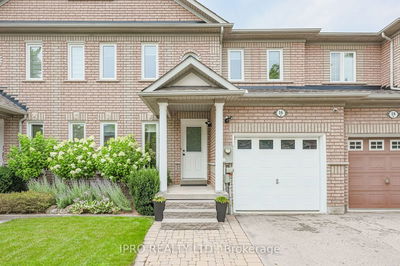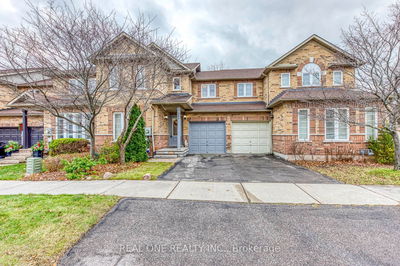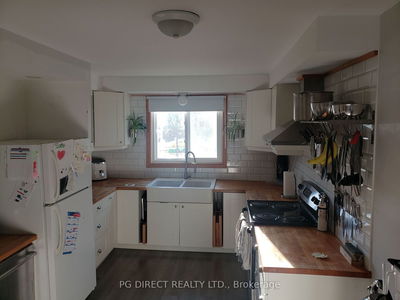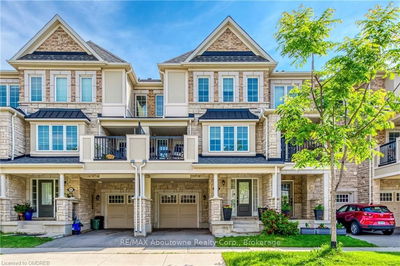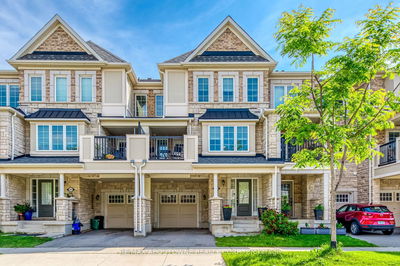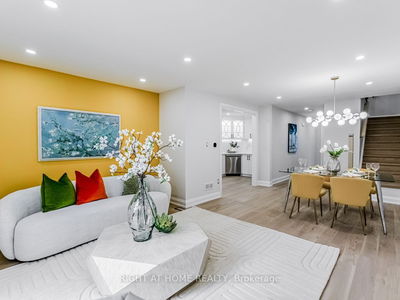Bright & Spacious Recently Renovated Town Home In Family Friendly River Oaks Community Near Uptown Core Featuring 3 Bedrooms, 1.5 Washrooms. Open Concept Main Floor Layout. Generous Size Kitchen, Quarts Countertop, W/O To Private Deck. Garage Door Entrance To House. Finished 1 Bdr Basement, 1 Washroom and Separate Entrance. Perfect For Extra Income. Close To Major Hwy QEW, 403, 407, Shopping, Go Station, New Oakville Hospital, Schools, Parks & More. Private Rear Laneway - $500 Yearly Maintenance Fee.
详情
- 上市时间: Thursday, August 22, 2024
- 3D看房: View Virtual Tour for 62 Glenashton Drive
- 城市: Oakville
- 社区: Uptown Core
- 详细地址: 62 Glenashton Drive, Oakville, L6H 6G2, Ontario, Canada
- 客厅: Hardwood Floor, Pot Lights, Bay Window
- 厨房: W/O To Balcony, Pot Lights, Breakfast Area
- 挂盘公司: Spectrum Realty Services Inc. - Disclaimer: The information contained in this listing has not been verified by Spectrum Realty Services Inc. and should be verified by the buyer.



