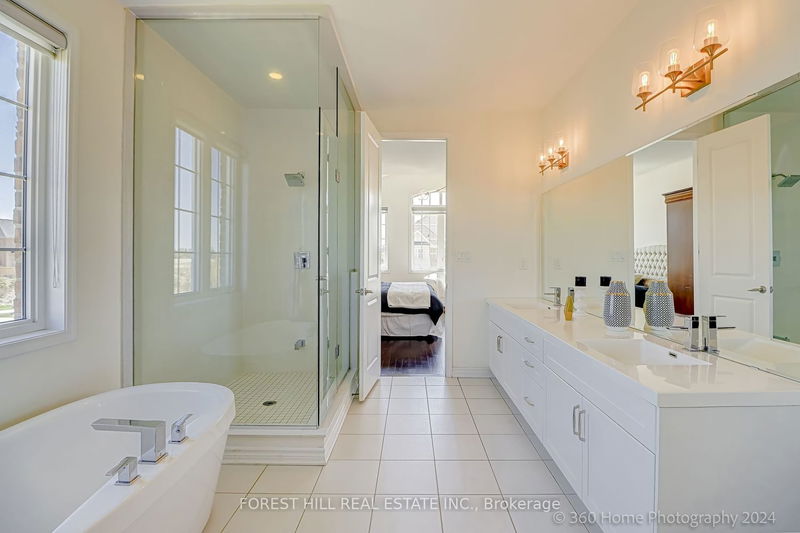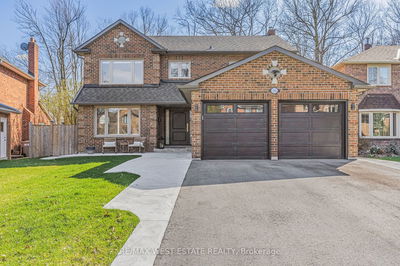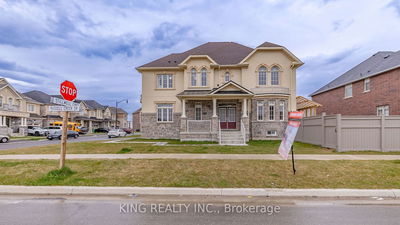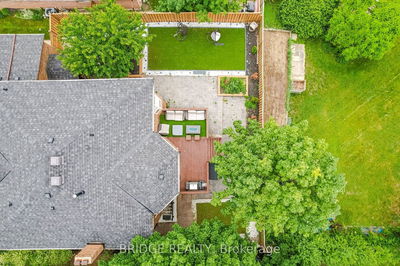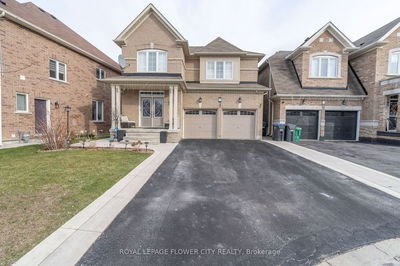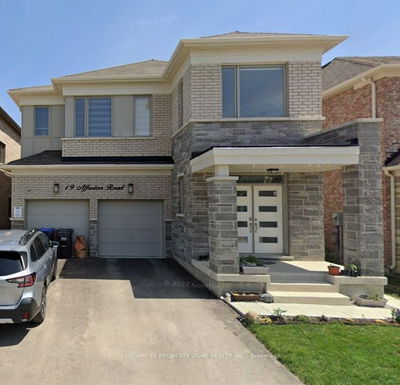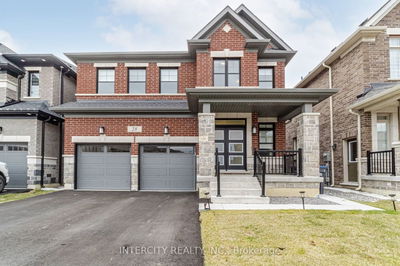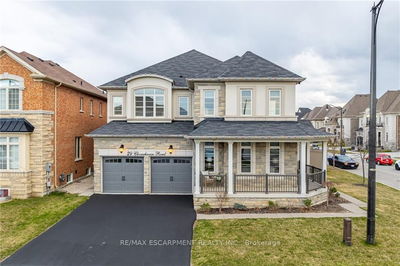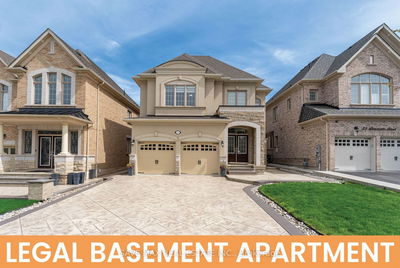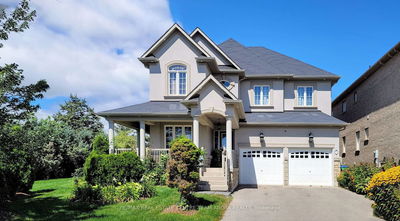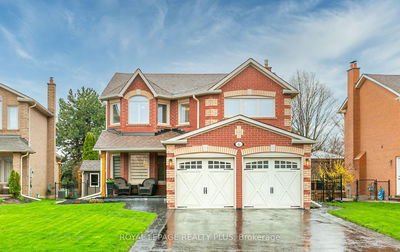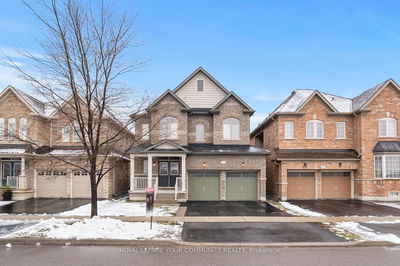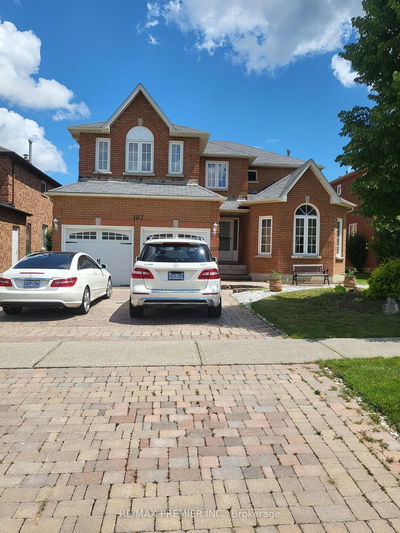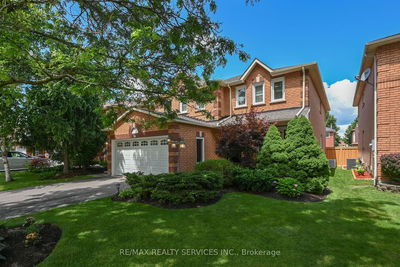Mattamy-built Dundas corner English Manor model backing onto a naturalized green space in the sought-after community of Southfields.Family-friendly, neighbourhood surrounded by schools, parks, trails and new rec centre. Private luxury yet accessible to upscale amenities and convenient highway access. This premium lot showcases a unique floor plan with 9 foot ceilings on both main and 2nd floors with soaring vaulted ceilings in 3 of the 4 bedrooms and stunning laundry room on the 2nd floor. Main floor custom kitchen cabinets with crown moulding and built-in top-of-the-line stainless steel appliances surround a quartz counter centre island. Convenient storage in the Butler's Pantry connects kitchen and dining room with wrought iron chandelier and sconces for dramatic effect. Mud room with shelving and powder room located off of garage. Lower level 1 bedroom/den basement with separate entrance is potential income. Your opportunity to own a one-of-a-kind in trendy Caledon.
详情
- 上市时间: Friday, April 26, 2024
- 城市: Caledon
- 社区: Rural Caledon
- 详细地址: 48 Cirrus Crescent, Caledon, L7C 4B7, Ontario, Canada
- 厨房: Stainless Steel Appl, Breakfast Bar, Quartz Counter
- 挂盘公司: Forest Hill Real Estate Inc. - Disclaimer: The information contained in this listing has not been verified by Forest Hill Real Estate Inc. and should be verified by the buyer.














