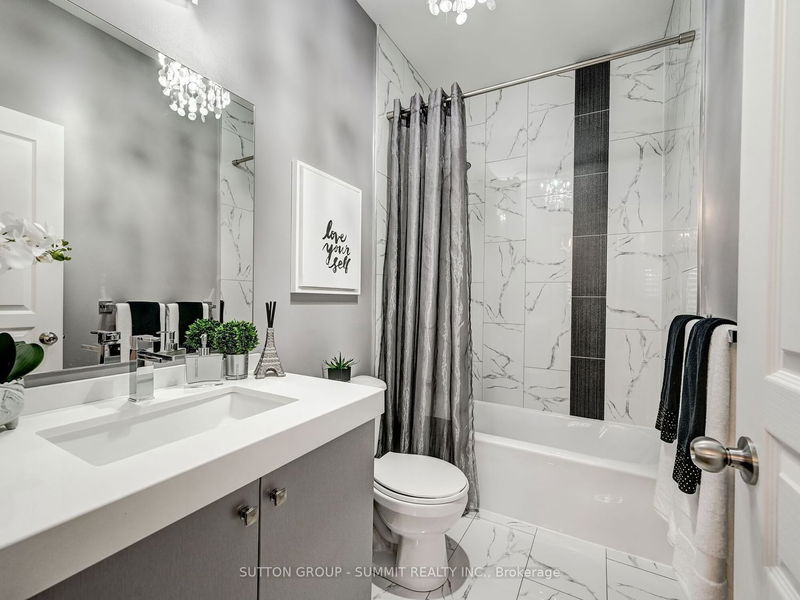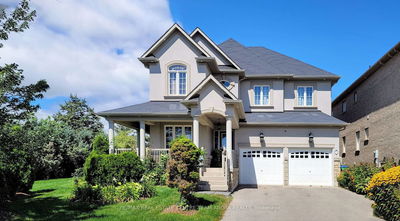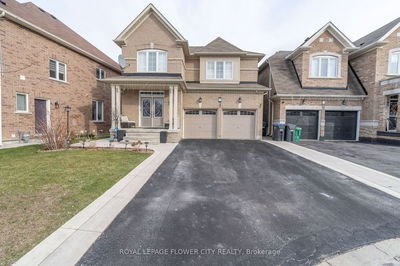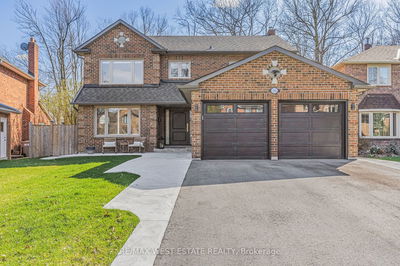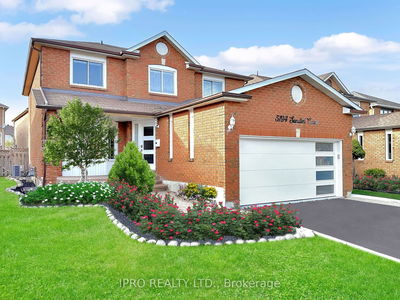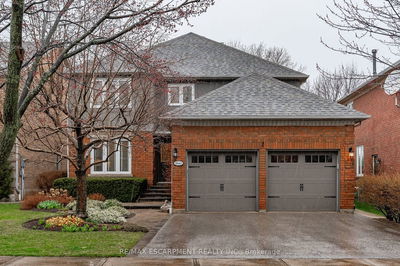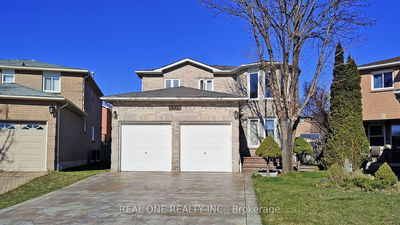Introducing Luxurious Living at 50 George Robinson Dr. This 4 Bed 5 Bath Family detached residenceoffers high quality upgrades with impeccable attention to details. Main floor greets you withstunning living room finished w/hardwood floor, crown molding to spotlights & Decorpainting.9'ceilings & open concept caries to formal dinning room w/warm & cozy feel. Delightfulchef's kitchen it's showstopper, Oversized central island, build-in appliances together w/porcelainfloor & sep.breakfast area. Family room w/gas fireplace, quartz feature wall & build-in surroundsystem. Master Bedroom it's where luxury meets elegance at every turn, his & her walk in closet,double door entry to 5 pc En-suite w/porcelain & glass tiles, his & hers vanity. Bright guest suitew/double closet & 4pc en-suite, 2 other bedrooms both with 3pc semi en-suite with oversized shower.Professionally finished basement w/in-law suite & Rec. room with entertainment at its mind. Close toEldorado Park & Lion Golf Club
详情
- 上市时间: Tuesday, April 23, 2024
- 3D看房: View Virtual Tour for 50 George Robinson Drive
- 城市: Brampton
- 社区: Credit Valley
- 交叉路口: Queen / Creditview
- 详细地址: 50 George Robinson Drive, Brampton, L6Y 2E3, Ontario, Canada
- 客厅: Hardwood Floor, Crown Moulding, Pot Lights
- 厨房: Porcelain Floor, Centre Island, B/I Appliances
- 家庭房: Hardwood Floor, Crown Moulding, Gas Fireplace
- 挂盘公司: Sutton Group - Summit Realty Inc. - Disclaimer: The information contained in this listing has not been verified by Sutton Group - Summit Realty Inc. and should be verified by the buyer.


























