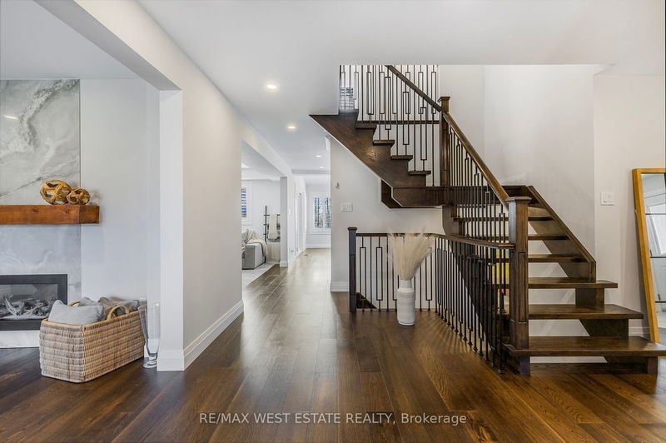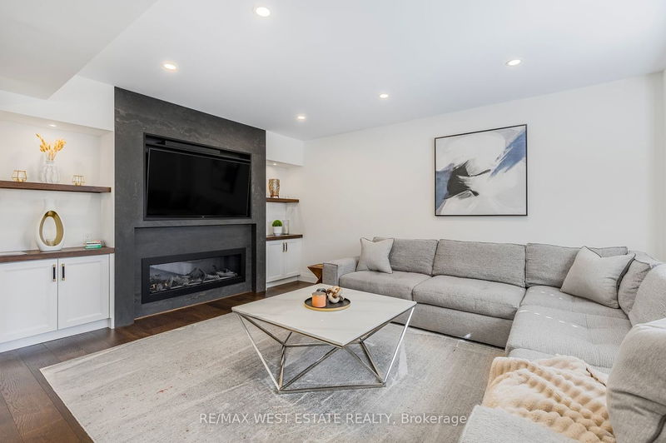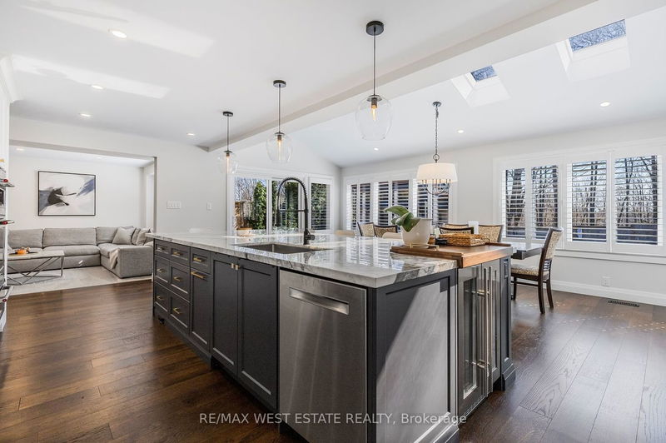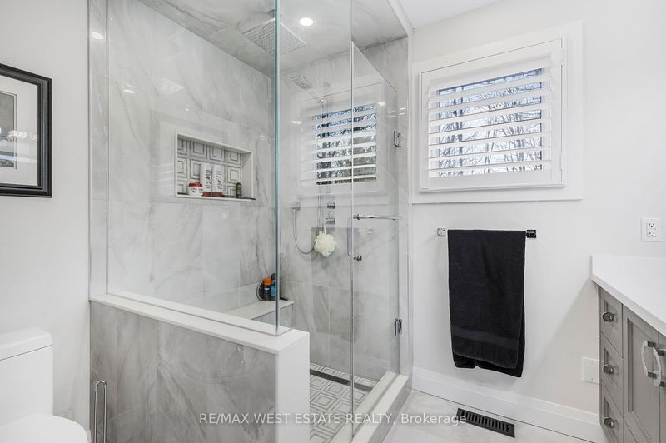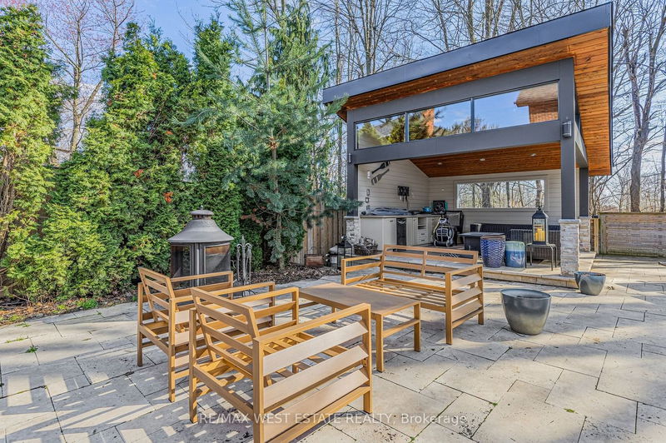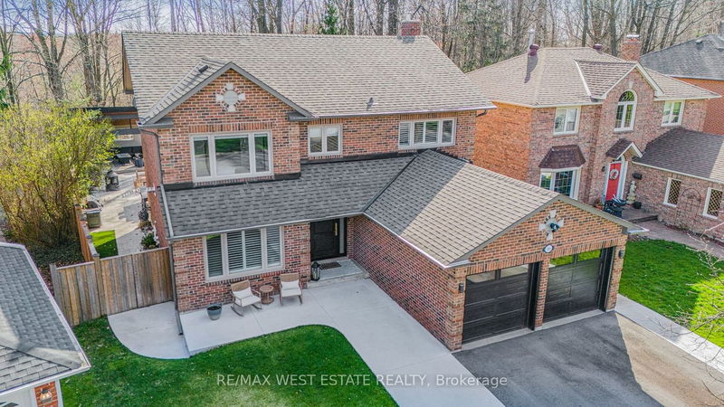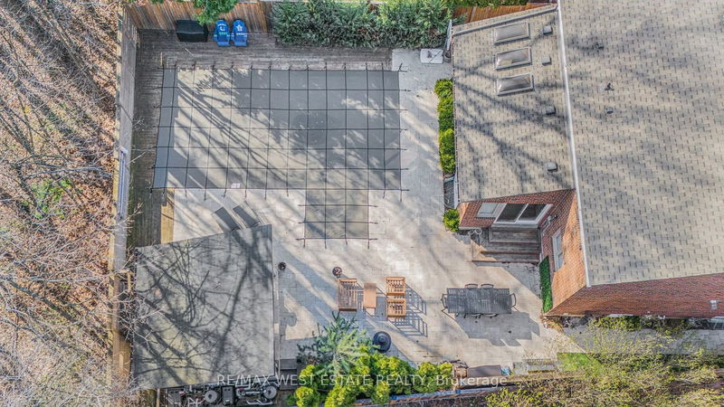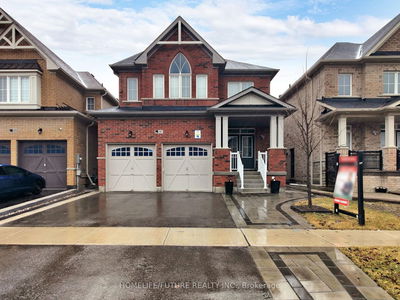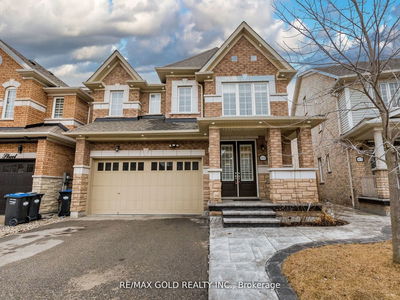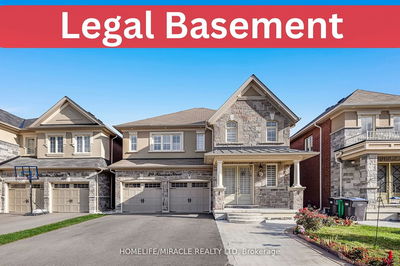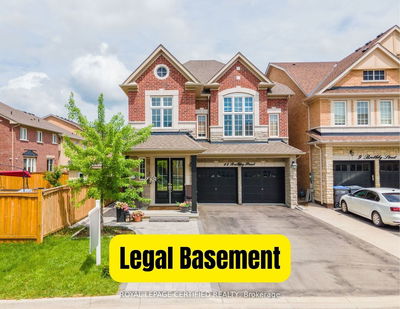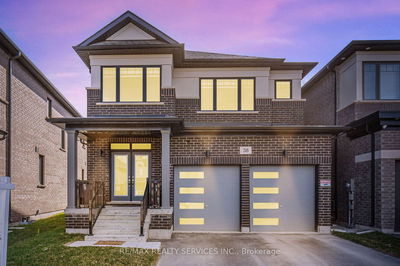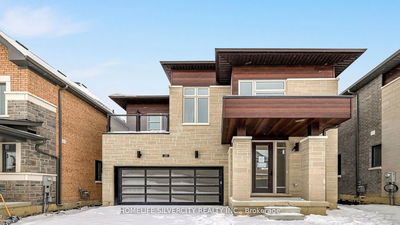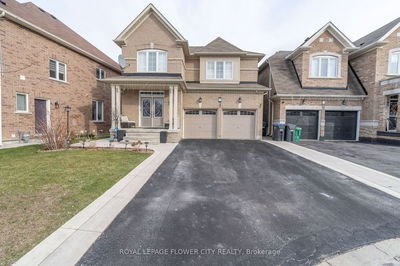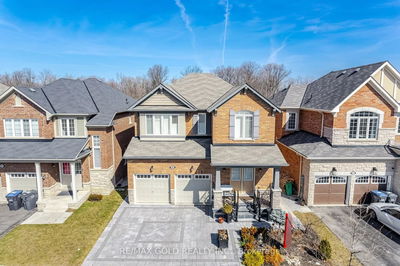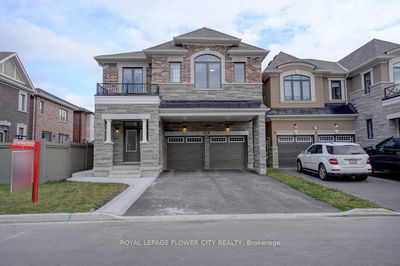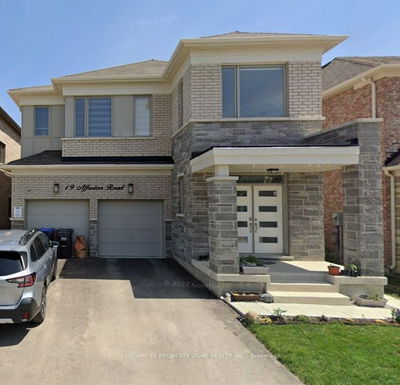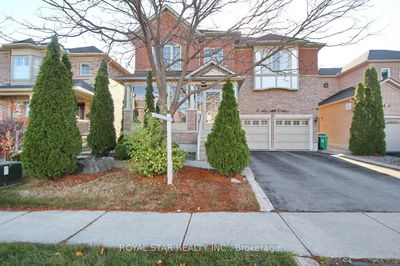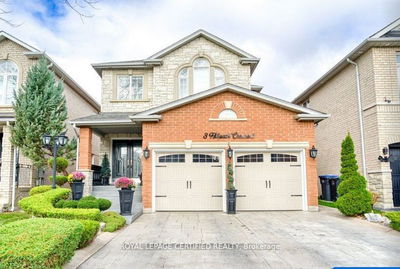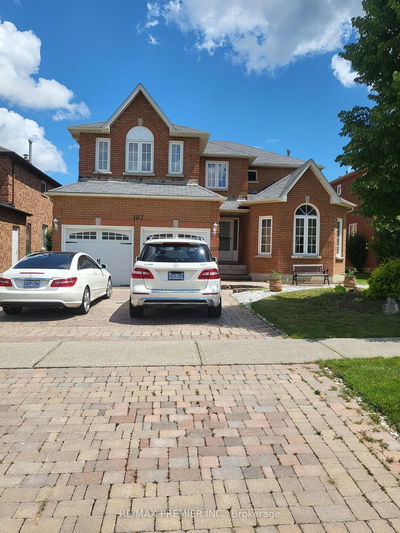Careful!... Its loaded! Finally, you've hit the jackpot on all the key ingredients. Since 2011 this home has been going through a meticulous transformation. Rich wood plank floors pour through, complimenting the floating oak staircase. Intimate double-sided gas fireplace separates the living and family room areas. Flat ceilings are polished with pot lighting. Welcome to the soul of your home - the kitchen now expands into the dining and sunroom areas, melding skylights and a soaring cathedral ceiling all giving birth to a massive 5x12 ft marble island. Redefining custom millwork and plumbing. Conveniently other than the powder rooms, heated bath floors and tankless water system add to your spa experience. If you need to get away the lower level has been infused with a kitchenette. Easy access to the saltwater pool and hot tub with automatic cover and a 14x14 ft cabana mirrored below with storage area backs onto the ravine, offering you that estate sanctuary feel. The location is shrouded in privacy as though this tranquil court was carved into the lush landscape. An inground sprinkler system ensures your lawn will never go thirsty. Gas line to BBQ guarantees no down time when sizzling. The Travertine patio- concrete walkways- resurfaced driveway- re-shingled roof - added gutter guards- upgraded soffits & downspouts let you breathe easier that the majors have been addressed. Let this summer be about you, time to kick up your heels and enjoy!!! We truly dare you to compare!
详情
- 上市时间: Wednesday, April 24, 2024
- 3D看房: View Virtual Tour for 16 Mintwood Court
- 城市: Brampton
- 社区: Snelgrove
- 交叉路口: Kennedy - Christie - Kenpark
- 详细地址: 16 Mintwood Court, Brampton, L6Z 3K2, Ontario, Canada
- 客厅: Wood Floor, 2 Way Fireplace
- 家庭房: Wood Floor, 2 Way Fireplace
- 厨房: Combined W/Dining, Centre Island, B/I Appliances
- 挂盘公司: Re/Max West Estate Realty - Disclaimer: The information contained in this listing has not been verified by Re/Max West Estate Realty and should be verified by the buyer.



