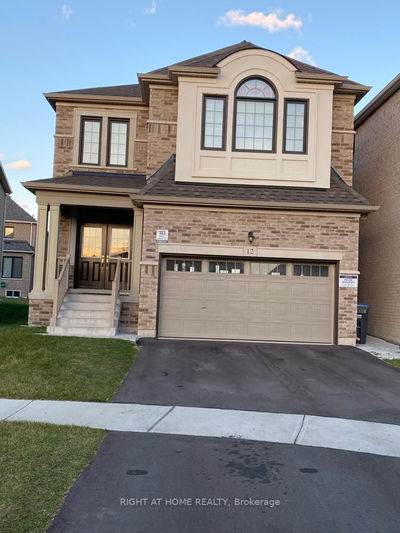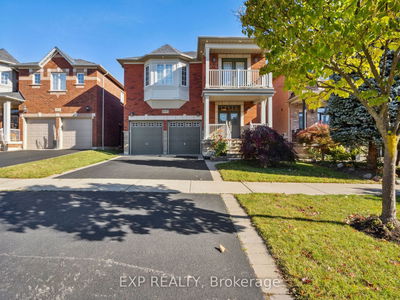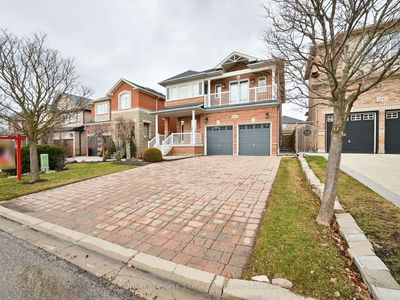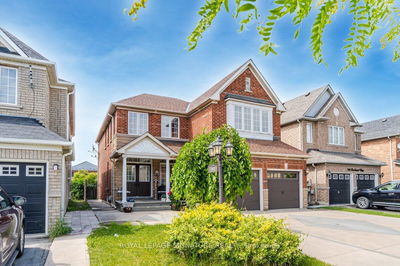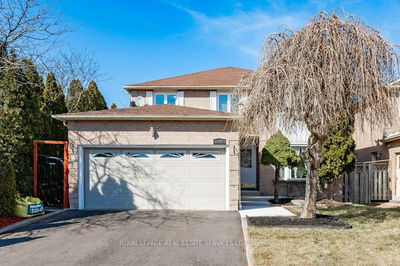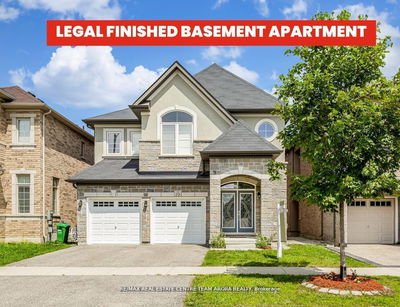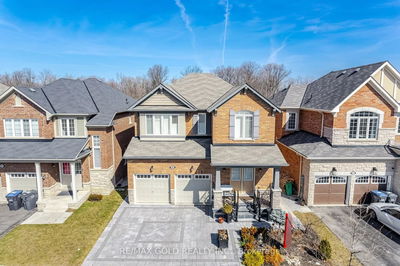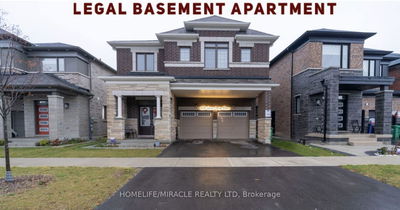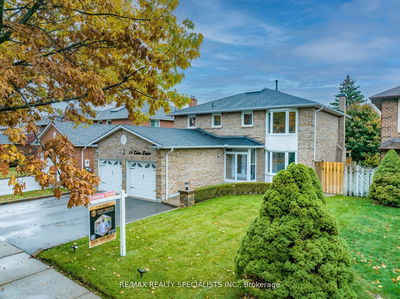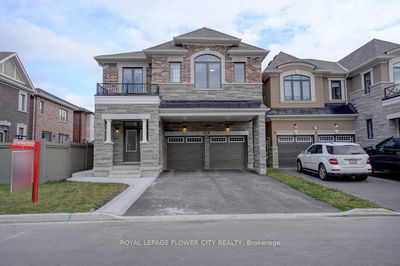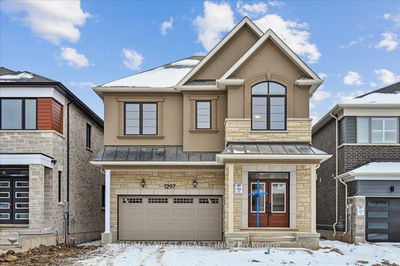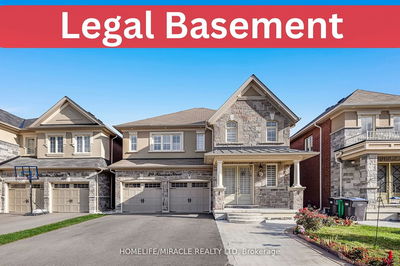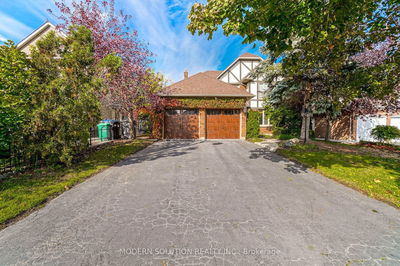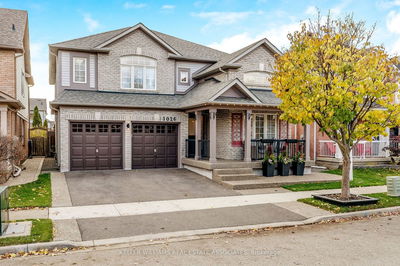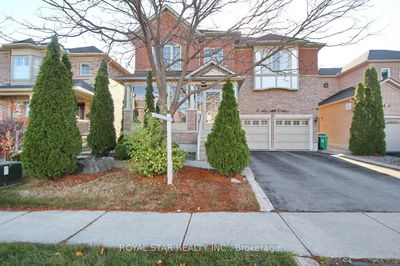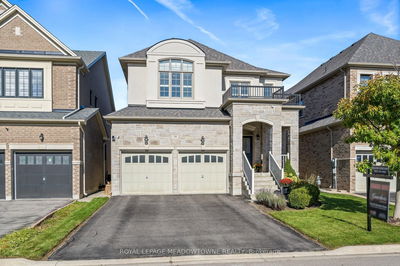Welcome to 24 Hellyer Ave. A Fabulous Family Home, Situated on an Exclusive Street. This 4 bedrm home features; A Grand Primary Bedrm with a Spa-like Ensuite, 2nd Bedrm has its own 4pc Ensuite, Bedrm #3 & #4 share a 4 Pc Ensuite. Bright foyer, open concept living rm & dining rm area. Family rm has a cozy gas fireplace overlooking the backyard, Hugh Gourmet Kitchen with a large Island. Kitchen walkout to a fully fenced backyard with Patio, Gazebo and Salt Water Pool. Enjoy movie nights with your built in projector & screen, wet bar for entertaining friends & family. Landscaped property with In-ground sprinkler system. Private Lower level entrance allows for possible conversion into a separate basement living unit, With the right design and renovations, you could possibly create a comfortable and appealing living space that offers privacy and convenience, generating potential rental income or hosting guests.
详情
- 上市时间: Wednesday, February 28, 2024
- 3D看房: View Virtual Tour for 24 Hellyer Avenue
- 城市: Brampton
- 社区: Bram West
- 交叉路口: Mississauga Rd & Olivia Marie
- 详细地址: 24 Hellyer Avenue, Brampton, L6Y 0M3, Ontario, Canada
- 客厅: Crown Moulding, Window, Hardwood Floor
- 家庭房: Fireplace, Window, Hardwood Floor
- 厨房: Eat-In Kitchen, Centre Island, W/O To Yard
- 挂盘公司: Royal Lepage/J & D Division - Disclaimer: The information contained in this listing has not been verified by Royal Lepage/J & D Division and should be verified by the buyer.













































