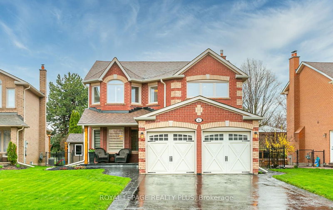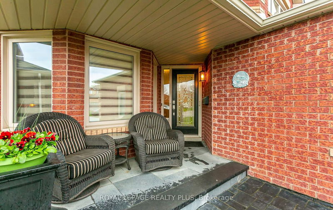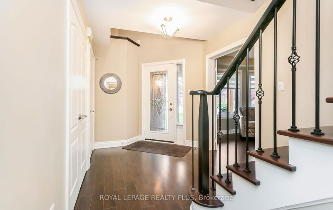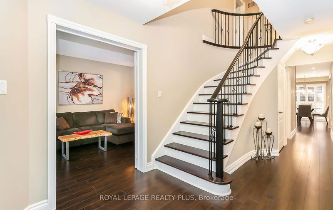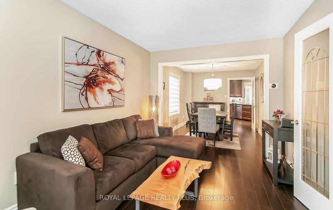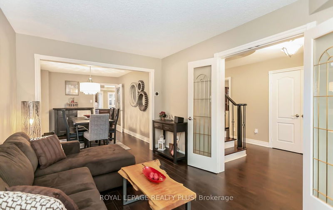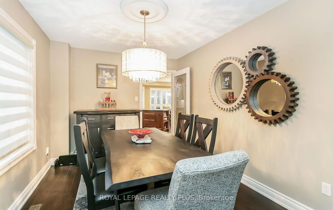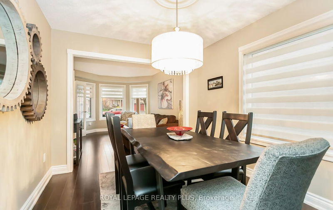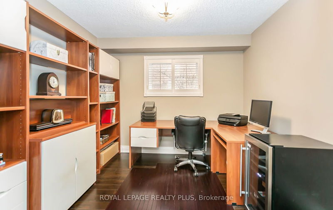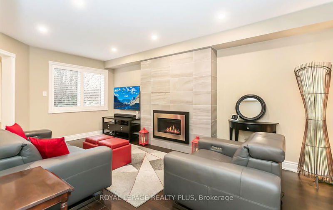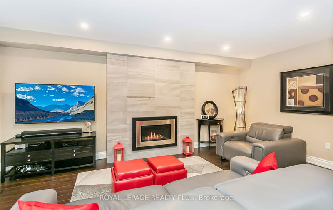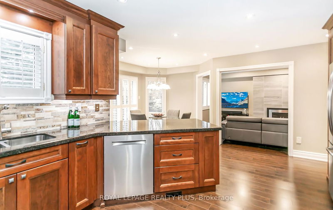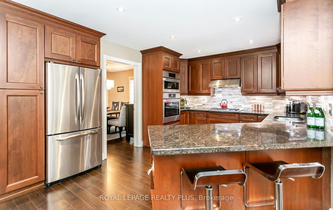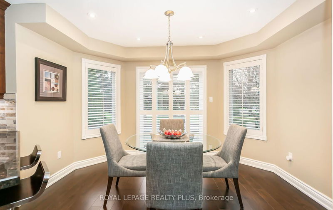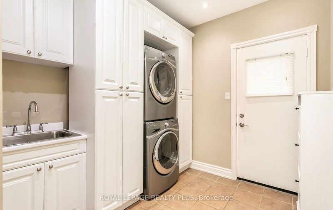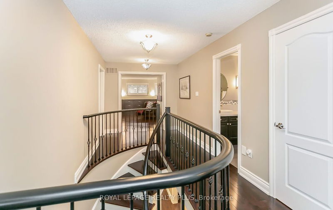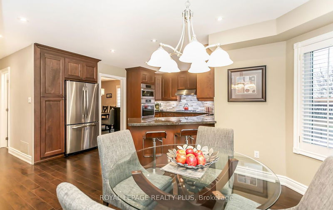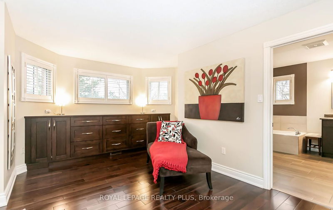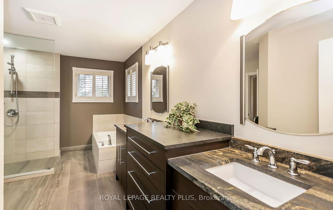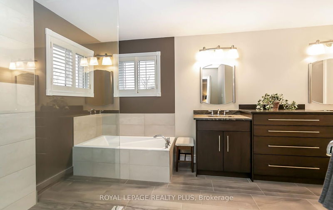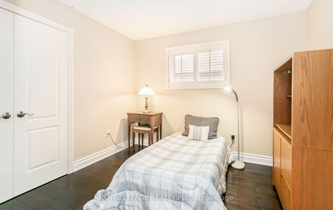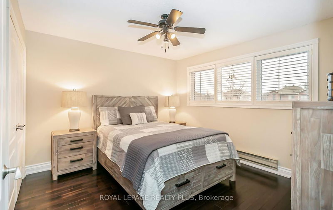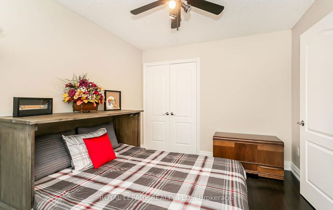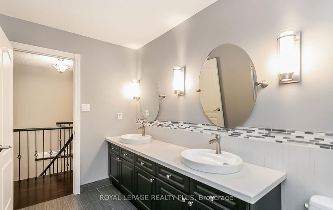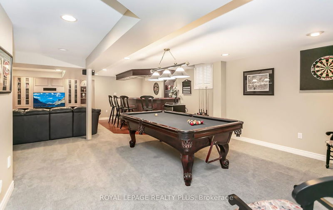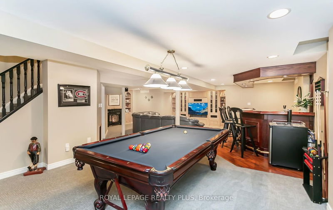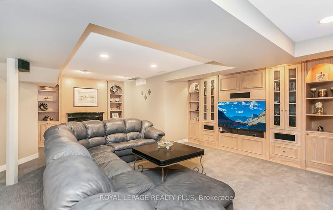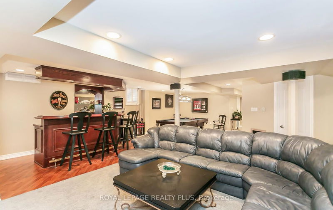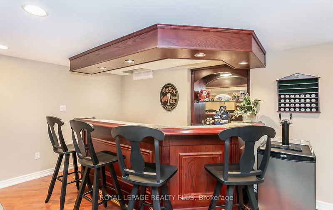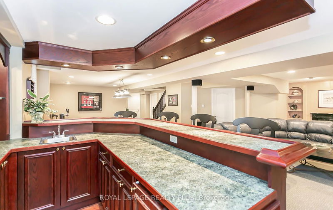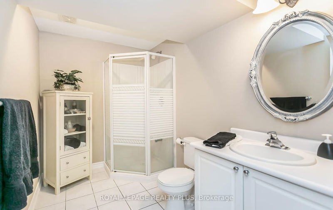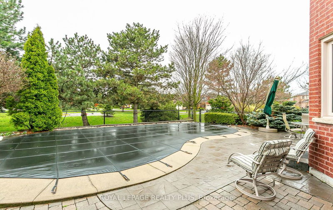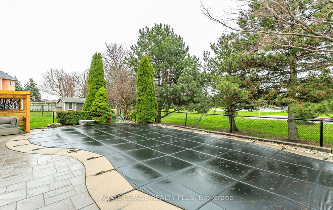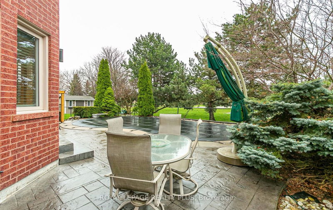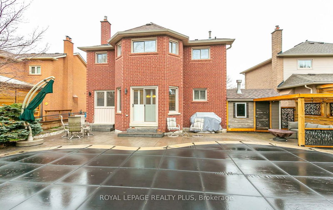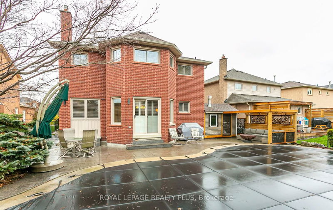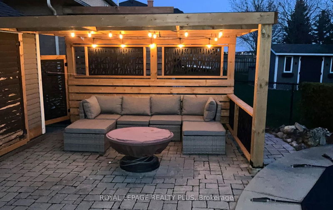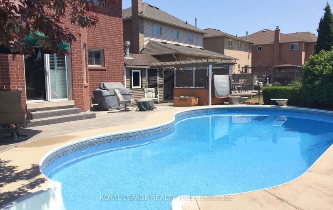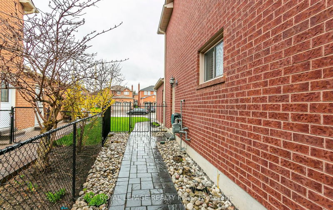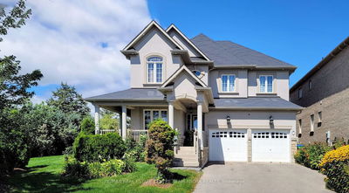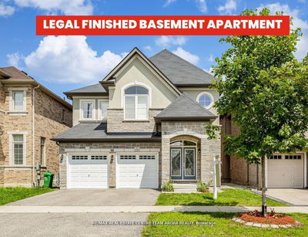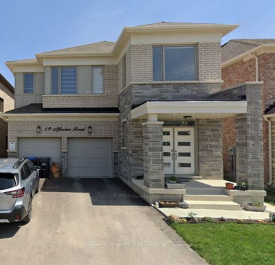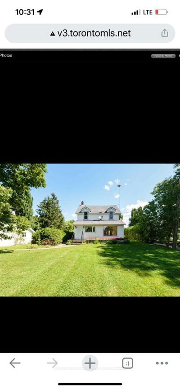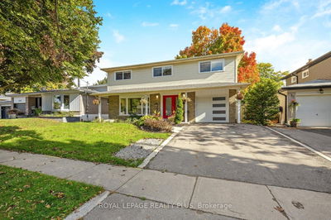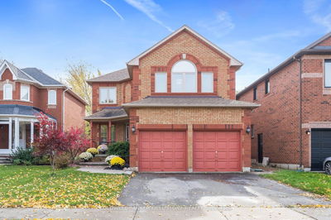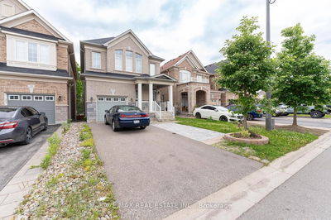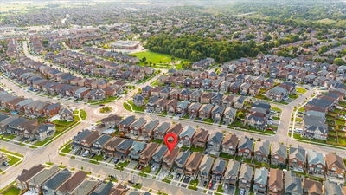Welcome to your family's dream home! This lovingly cared for home by the original owners has every box checked. 40 ft size home built on 50 ft lot for lots of extra space! Bask in the sun filled backyard and lounge by the pool in this ultra private yard which backs onto park. Too cold out? We got you - Stay in and enjoy your own fun basement with something for everyone including an entertainment area with gas fireplace, pool table, wet bar, and even a 3 piece washroom in basement. Storage galore and even a workshop! Cute porch welcomes you home every day and a great place to sit and sip a drink. No sidewalk to shovel PLUS the ability to park 4 cars on driveway. Need a place to work and not just play? No problem... this home even has a main floor office. Everything thought of and upgraded in this lovely home. No expenses spared. Truly an incredibly opportunity to own in a fabulous neighbourhood in convenient Georgetown South.
详情
- 上市时间: Thursday, April 18, 2024
- 3D看房: View Virtual Tour for 6 Davis Crescent
- 城市: Halton Hills
- 社区: Georgetown
- 交叉路口: Tenth Line & Argyll
- 详细地址: 6 Davis Crescent, Halton Hills, L7G 5P4, Ontario, Canada
- 客厅: Open Concept, Picture Window
- 厨房: Stainless Steel Appl, Pot Lights, Family Size Kitchen
- 家庭房: Gas Fireplace, Pot Lights, Picture Window
- 挂盘公司: Royal Lepage Realty Plus - Disclaimer: The information contained in this listing has not been verified by Royal Lepage Realty Plus and should be verified by the buyer.

