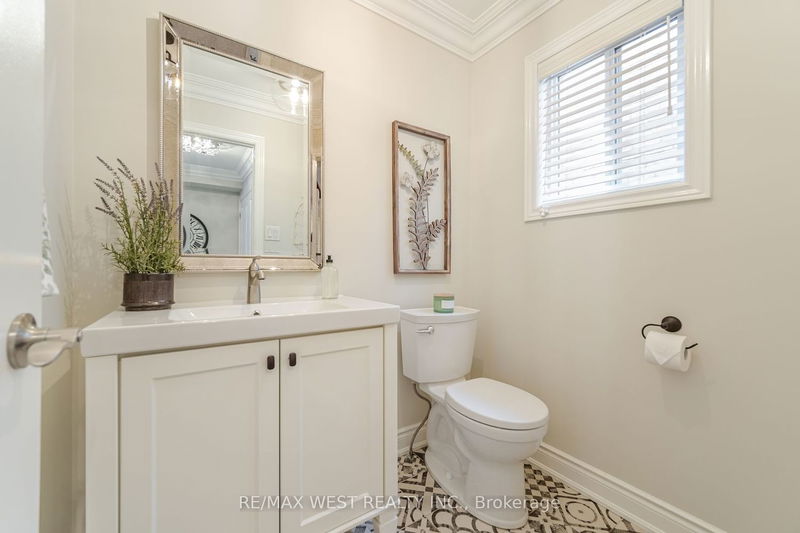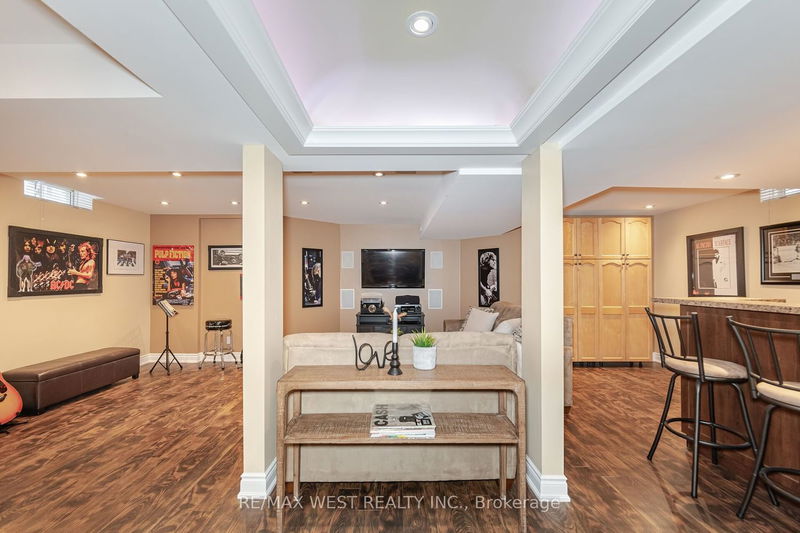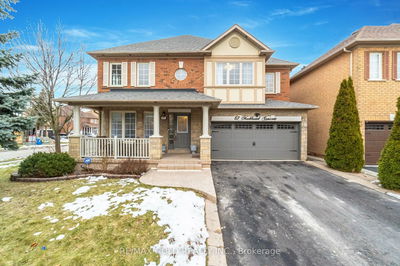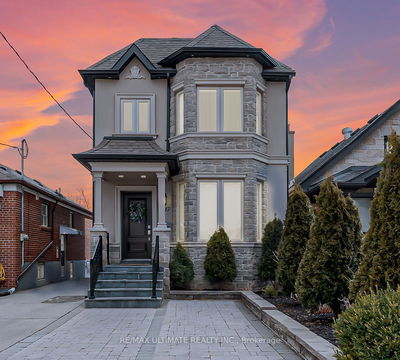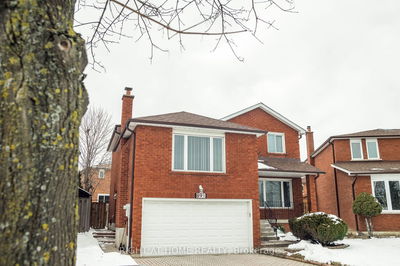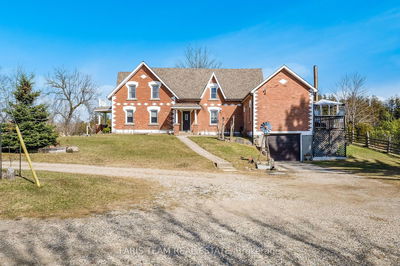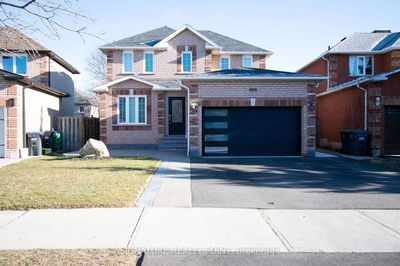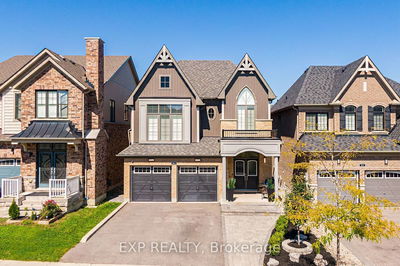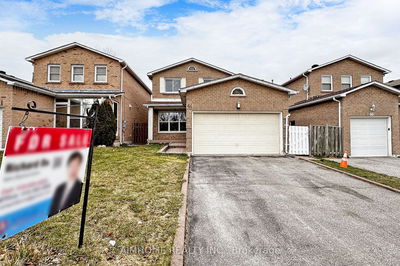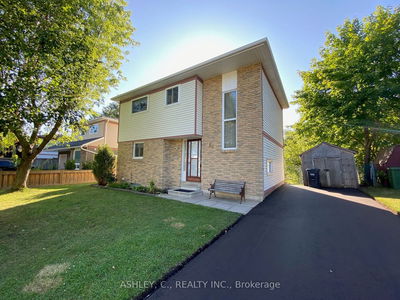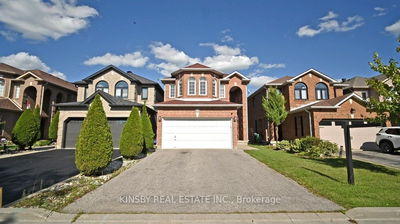Welcome To 29 Tanzini Dr - Discover Elegance in This Stunning Home with Luxury Finishes. First Time on The Market and Nestled on a Sought-After Street in South Hill Bolton. The Beautifully Renovated Main Floor Boasts a Spacious Floor Plan with a Gorgeous Quality Kitchen Featuring Granite Counters, Island with Pot Drawers, and Pantry. Premium Hardwood Floors, Pot lights, Smooth Ceilings, Crown Mouldings and Powder Room. Upstairs Highlights a Primary Bedroom with Large Walk-In Closet & 4pc Ensuite. Both 2nd & 3rd Generous Size Bedrooms with Walk-In Closets. Main Floor Laundry/Mudroom w/Garage Access. Fully Finished Basement with an Open Concept Rec Room, B/I Speakers, Bar Area, Office Area, 3pc Bath, Pot lights, Plenty of Storage and More. Enjoy This Entertainers Backyard complete w/ Landscaping, Deck, Pergola, and Above Ground Pool. Close to Amenities. A Must See!
详情
- 上市时间: Wednesday, April 17, 2024
- 3D看房: View Virtual Tour for 29 Tanzini Drive
- 城市: Caledon
- 社区: Bolton East
- 交叉路口: Queensgate Blvd & Lansbridge St
- 详细地址: 29 Tanzini Drive, Caledon, L7E 2H9, Ontario, Canada
- 厨房: Hardwood Floor, Ceramic Back Splash
- 客厅: Hardwood Floor, Combined W/Dining
- 家庭房: Hardwood Floor, Fireplace
- 挂盘公司: Re/Max West Realty Inc. - Disclaimer: The information contained in this listing has not been verified by Re/Max West Realty Inc. and should be verified by the buyer.



















