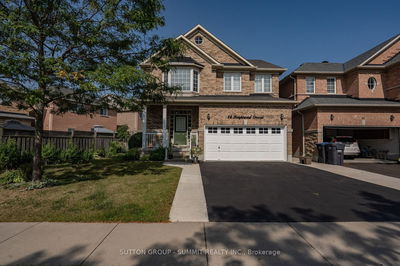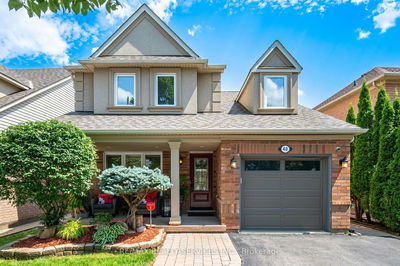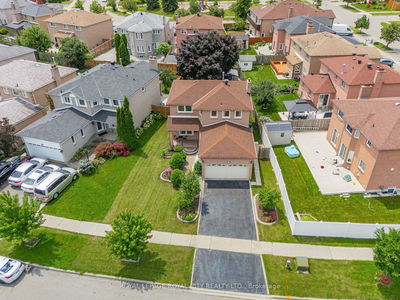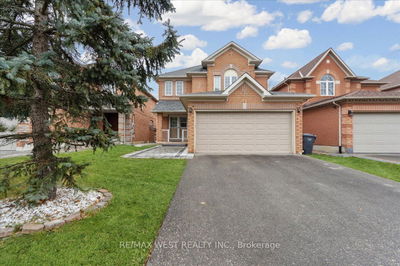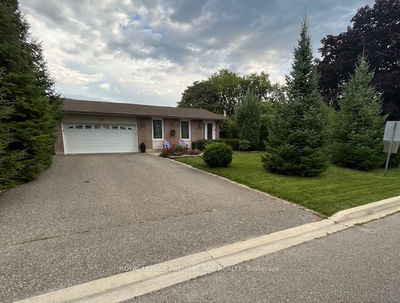Welcome to your dream home in the charming community of Bolton! This freshly painted stunning detached 3-bedroom, 3-bathroom home offers spacious living in a desirable neighborhood. As you step inside, you're greeted by the warmth of a cozy gas fireplace, perfect for relaxing evenings with loved ones. Entertain in style with a separate dining room, ideal for hosting dinner parties and gatherings. The eat-in kitchen is a delight, complete with modern appliances, ample counter space, and direct access to the backyard stone deck, where you can enjoy al fresco dining or simply unwind. Upstairs, retreat to the expansive primary bedroom featuring a luxurious 4-piece ensuite, offering a peaceful sanctuary to relax and rejuvenate. Additional features include a two-car garage with direct access into the house, providing convenience and security, along with ample parking space with room for four cars in the driveway. Convenience is key, with this home just minutes away from shopping, groceries, and a host of amenities, ensuring all your daily needs are within easy reach. Don't miss out on this rare opportunity to own a beautiful home in the heart of Bolton. Schedule your viewing today and make this your forever home!
详情
- 上市时间: Friday, August 30, 2024
- 城市: Caledon
- 社区: Bolton East
- 交叉路口: HWY 50 at Queensgate Blvd.
- 详细地址: 130 Waterbury Street, Caledon, L7E 2G1, Ontario, Canada
- 客厅: Laminate, Fireplace, Combined W/Dining
- 厨房: Ceramic Floor, Stainless Steel Appl, W/O To Terrace
- 挂盘公司: Kinsby Real Estate Inc. - Disclaimer: The information contained in this listing has not been verified by Kinsby Real Estate Inc. and should be verified by the buyer.



































