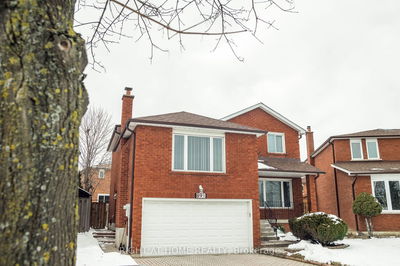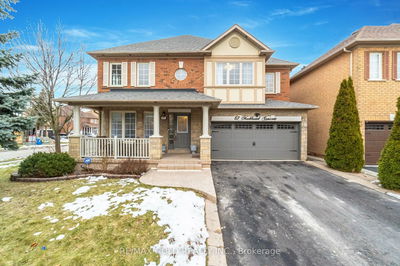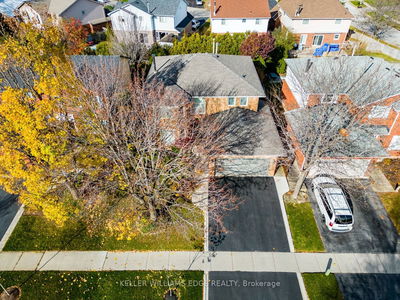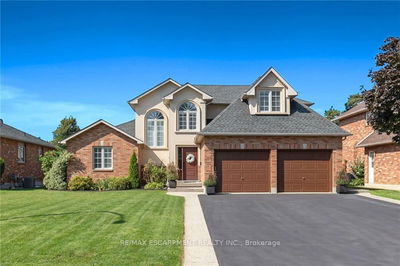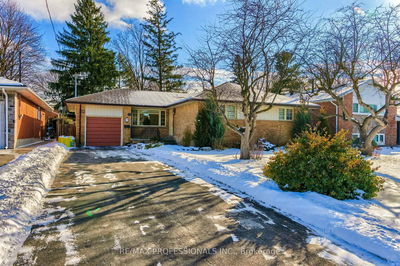Ideal for young families and down sizers, this 3 bed, 4 bath home is perfectly located on a family friendly street. An open concept floor plan is perfect for gatherings with family and friends in the combined living and dining rooms that flow seamlessly into the beautifully renovated eat-in kitchen which overlooks the cozy sunlit family room and leads to the sizable backyard. Escape to your spacious primary bedroom with a 4-piece renovated ensuite and large walk-in closet. The upper level also offers two additional bedrooms with plenty of extra closet space and a renovated 5-piece main bath. Freshly painted with new flooring, the basement offers a large recreation room with rough in for wet bar or kitchen, 2-piece bath and tons of storage with the potential to add an in-law suite or an income generating unit.
详情
- 上市时间: Tuesday, February 27, 2024
- 3D看房: View Virtual Tour for 5772 Dawlish Crescent
- 城市: Mississauga
- 社区: East Credit
- 交叉路口: Bristol Rd/Creditview Rd
- 详细地址: 5772 Dawlish Crescent, Mississauga, L5V 1W4, Ontario, Canada
- 客厅: Combined W/Dining, Crown Moulding, Hardwood Floor
- 厨房: Open Concept, Stainless Steel Appl, Renovated
- 家庭房: Fireplace, W/O To Yard, Hardwood Floor
- 挂盘公司: Royal Lepage Real Estate Services Phinney Real Estate - Disclaimer: The information contained in this listing has not been verified by Royal Lepage Real Estate Services Phinney Real Estate and should be verified by the buyer.











































