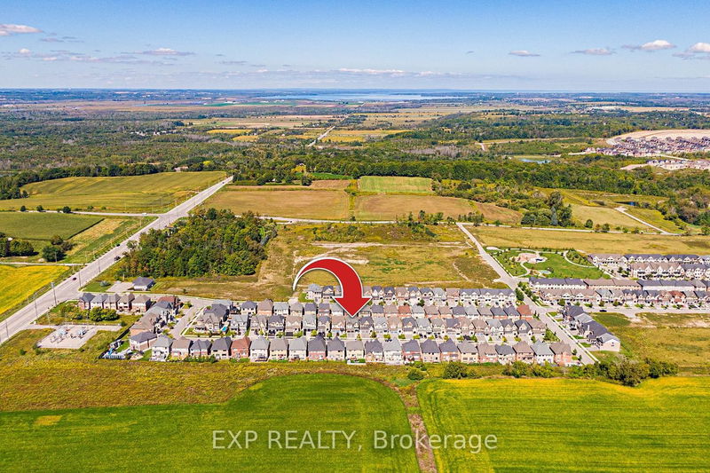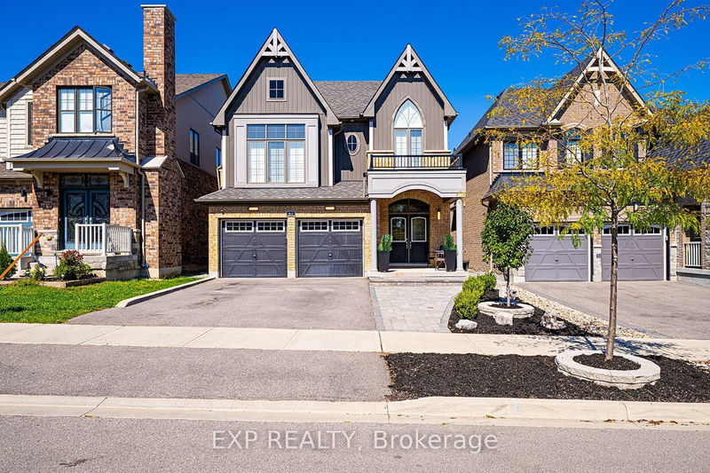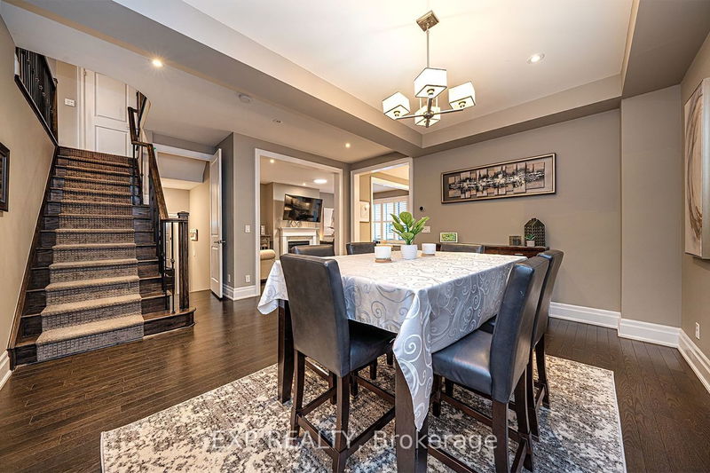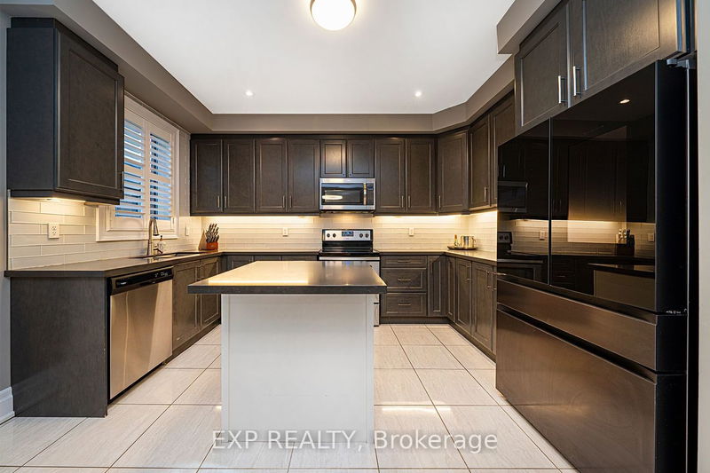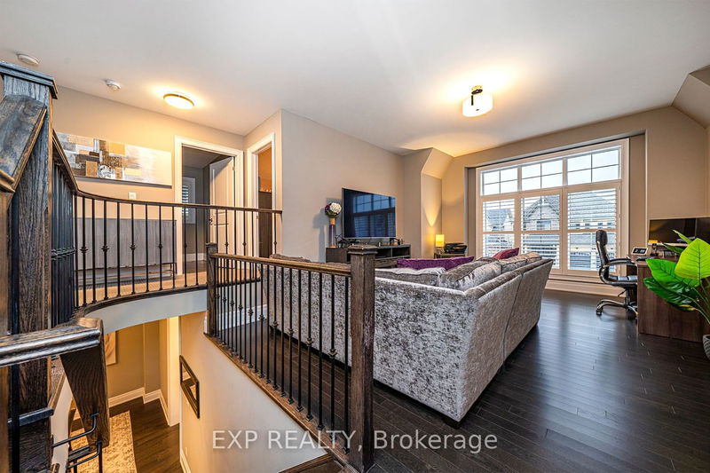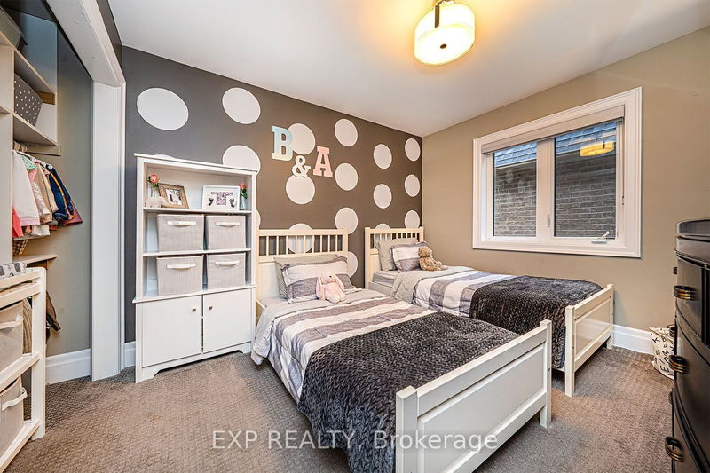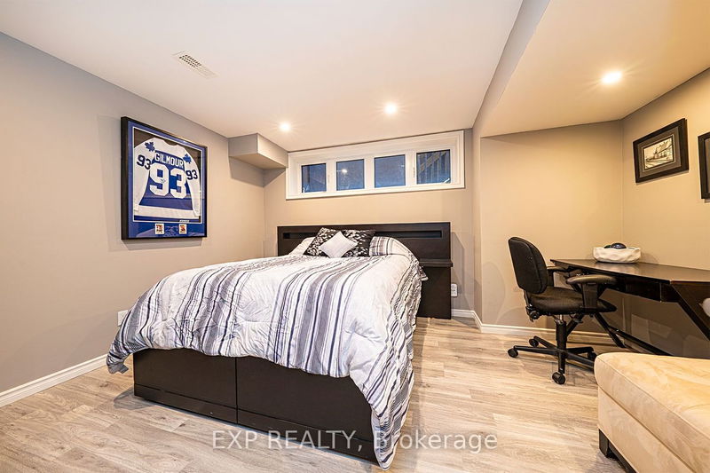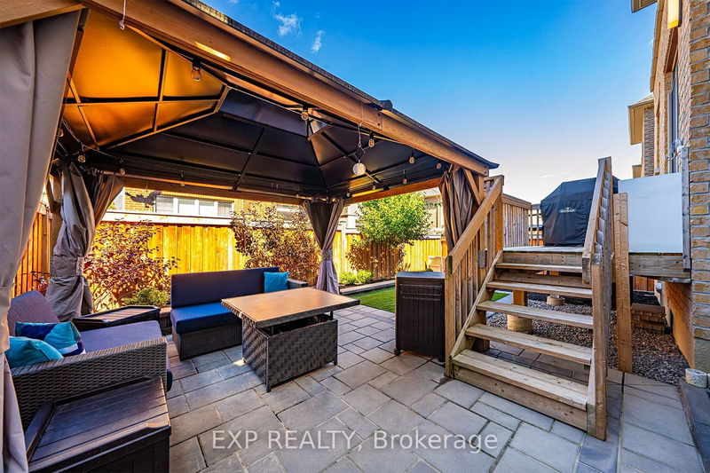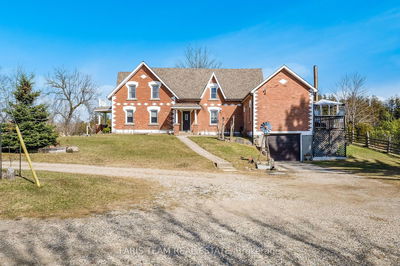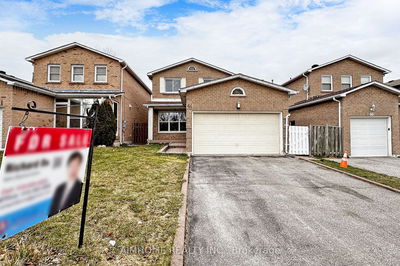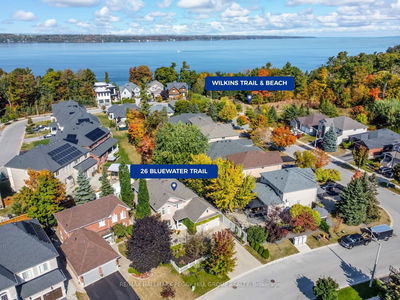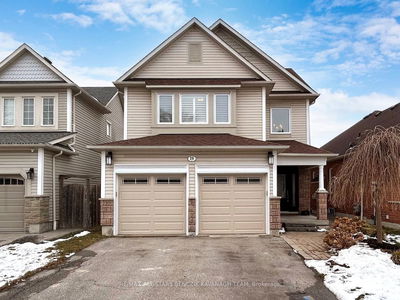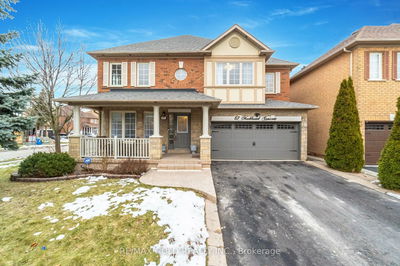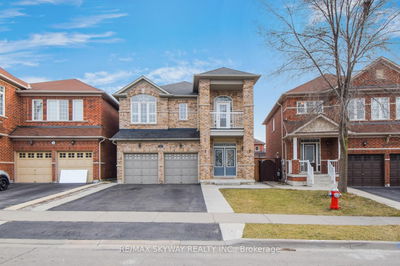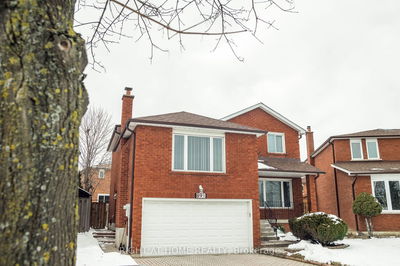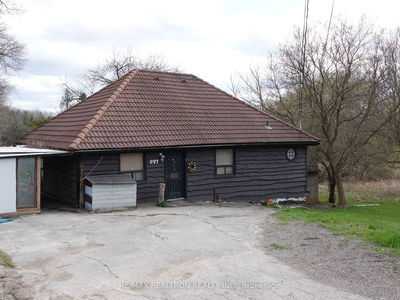Magnificent! Turnkey! 6yr New Minto Home With+2500 Sqft Of Finished Living Space! $$$Upgrades Throughout! Maintained By Original Owner. Prof/Landscaped No Maintenance Front & Back Yards Incl. Paver Stone Interlock For +Driveway Parking & Fully-Fenced B/Y W/Astro Turf, Stone Patio, Gazebo With Full Privacy Coverings, Hot Water Tap & Gas Bbq Line. Garage Epoxy Flr, B/I Cabinets, Kit. Dbl Garden Dr W/O To Deck With Retractable Screen. Main Flr 9 Ft Ceilings With 8 Ft Doors. Smooth Ceilings Throughout. Gas Fireplace. Kitchen With Quartz Countertops, Undmt Sink With Garburator. Gorgeous Wrought Iron Oak Staircase To Mid-Level Great Room, Easily Convertible Into Spacious 5th Bedroom. Int & Ext Potlights. 2nd Flr Lndry. Lg Primary Bdrm W/5-Pc Ensuite, Dbl Sink, Quartz Counter, Soaker Tub & Glass Shower With Hot Water On Demand. Nearby Parks, Trails, Schools, Hospital, Hwy 404, EG GO/Train/Bus, Public Transit, All Amenities. Fam. Friendly Neighbourhood. Do Not Miss This Opportunity!
详情
- 上市时间: Wednesday, April 10, 2024
- 3D看房: View Virtual Tour for 67 Leaden Hall Drive
- 城市: East Gwillimbury
- 社区: Queensville
- 交叉路口: 2nd Concession Rd & Doane Rd
- 详细地址: 67 Leaden Hall Drive, East Gwillimbury, L9N 0R5, Ontario, Canada
- 厨房: Stainless Steel Appl, Centre Island, Quartz Counter
- 客厅: Hardwood Floor, Pot Lights, Fireplace
- 家庭房: Hardwood Floor, Double Closet, California Shutters
- 挂盘公司: Exp Realty - Disclaimer: The information contained in this listing has not been verified by Exp Realty and should be verified by the buyer.



