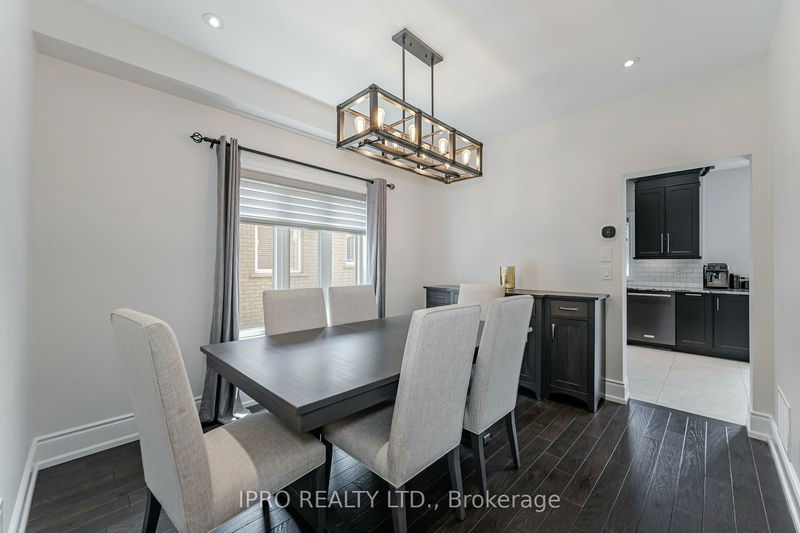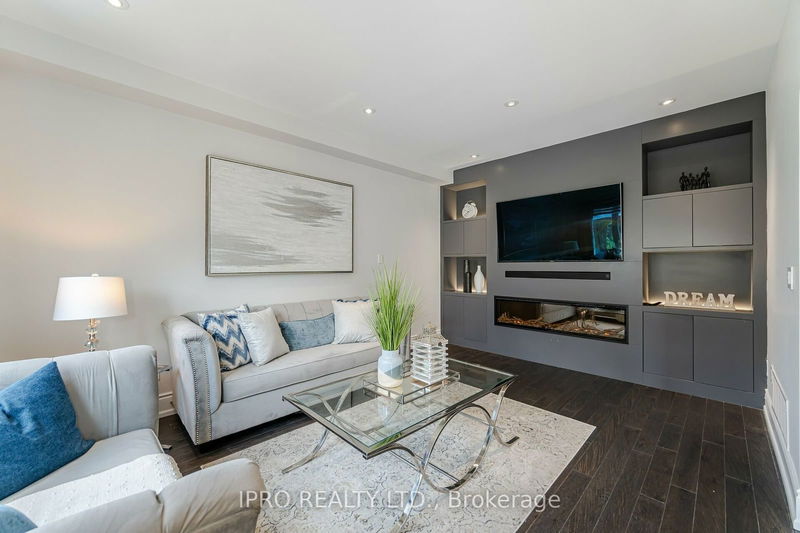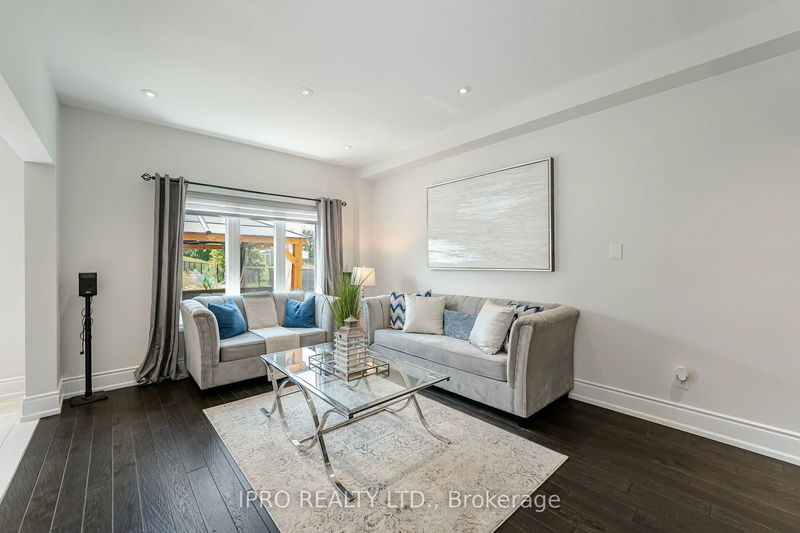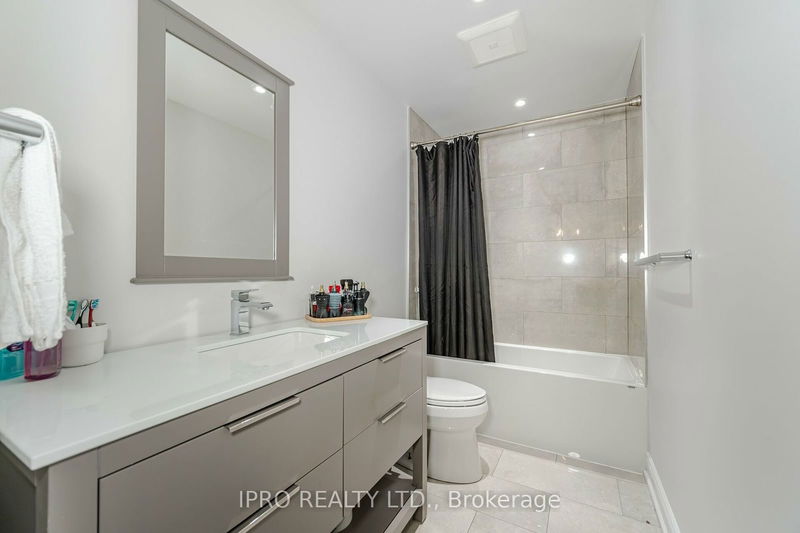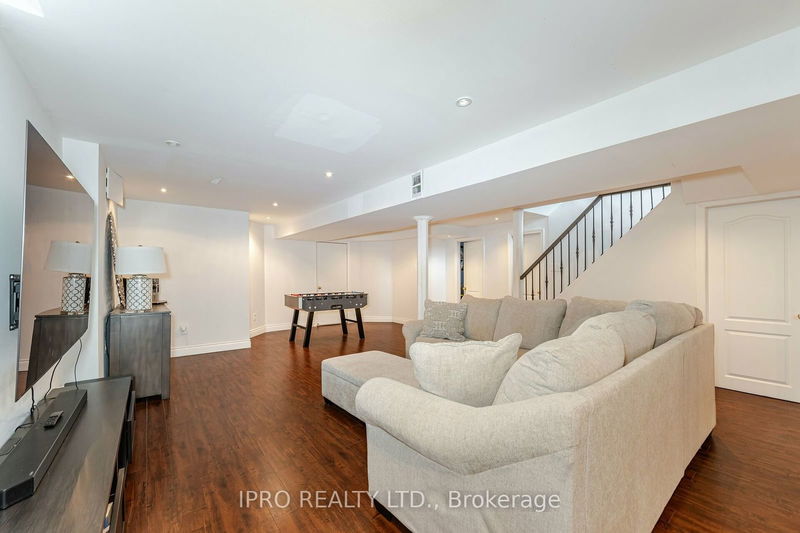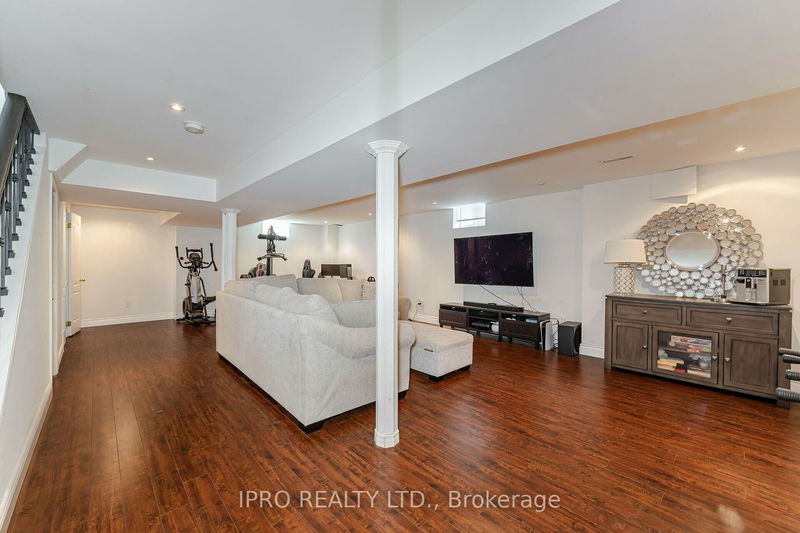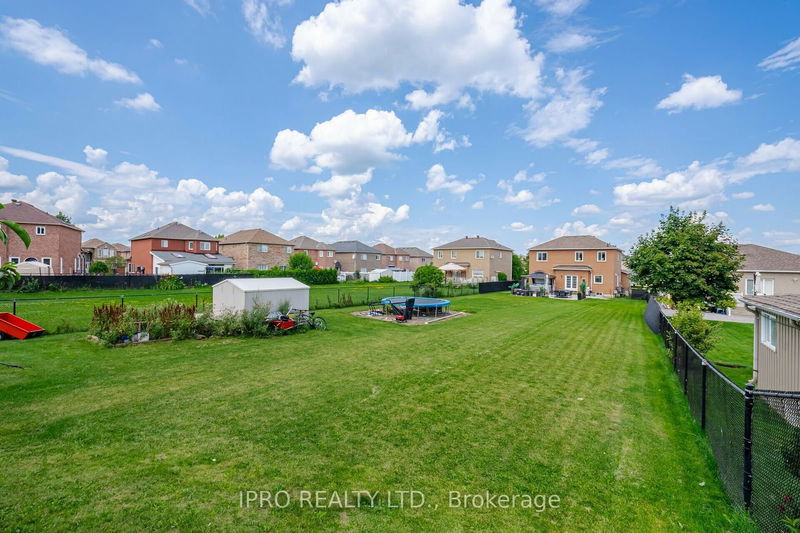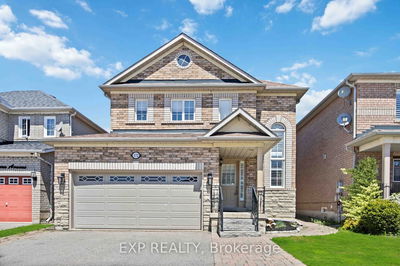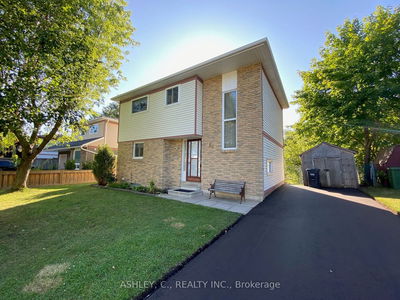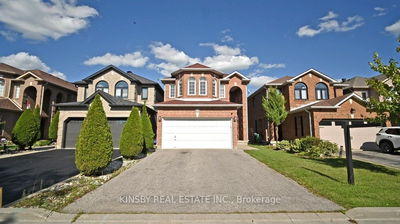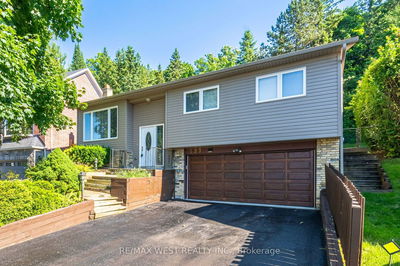Stunning 3+1 detached home is filled with upgrades and high-end finishes. The open-concept floor plan features a beautiful, light-filled open-to-above living room. The spacious family room boasts custom built-ins, while the chef's kitchen impresses with quartz countertops, stainless steel appliances, and a charming farm sink. 9-foot ceilings on the main floor give this home a sleek, modern touch and enhance all the oversized windows in the space. Each upgraded bathroom is designed with both style and function in mind. The finished basement offers a large recreation room and a fourth bedroom, perfect for guests or additional family space. Throughout this beautiful family home you will find custom details such as hand scraped hardwood floors, 24 inch porcelain tiles, grand floating wood staircase, upgraded doors, hardware and trim, electric fireplace, upgraded bathrooms, upgraded insulation, windows (2018), modern lighting, 200 amp electrical panel, newer furnace (2020), owned tankless water heater, sprinkler system, stone steps and interlocking. Oversized driveway with ample parking and spacious 2 car garage with great ceiling height for extra storage.
详情
- 上市时间: Tuesday, July 16, 2024
- 3D看房: View Virtual Tour for 176 Landsbridge Street
- 城市: Caledon
- 社区: Bolton East
- 交叉路口: Highway 50 and Queensgate Blvd
- 详细地址: 176 Landsbridge Street, Caledon, L7E 2A9, Ontario, Canada
- 客厅: Hardwood Floor
- 厨房: Quartz Counter, Porcelain Floor
- 家庭房: Hardwood Floor, Electric Fireplace
- 挂盘公司: Ipro Realty Ltd. - Disclaimer: The information contained in this listing has not been verified by Ipro Realty Ltd. and should be verified by the buyer.








