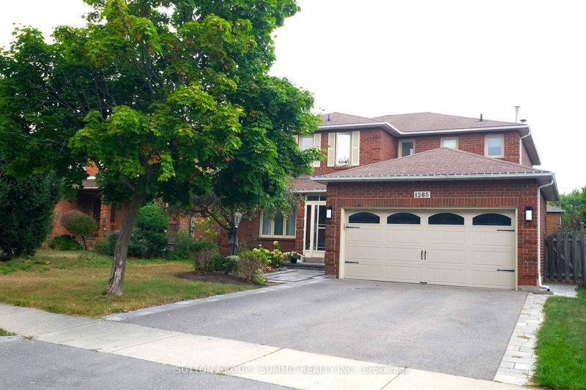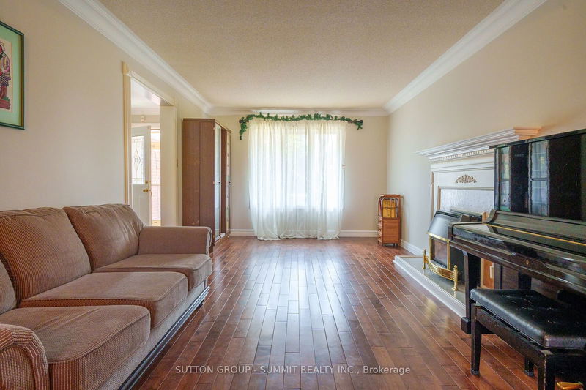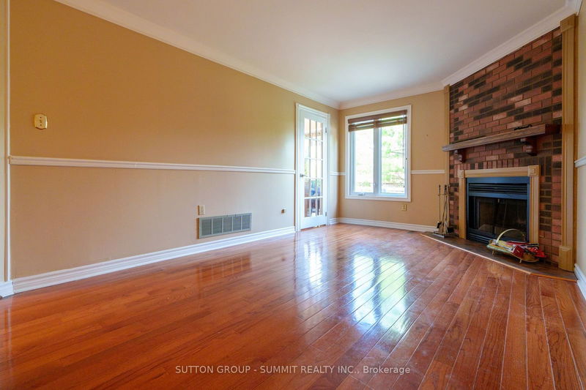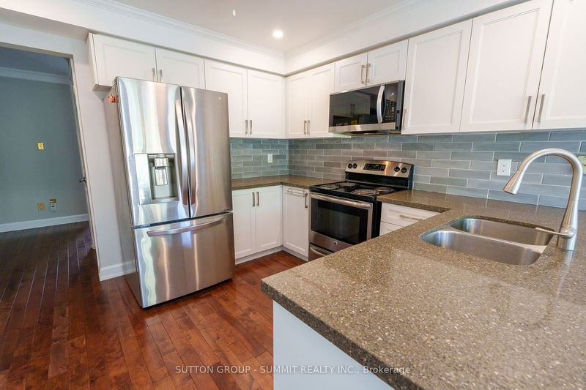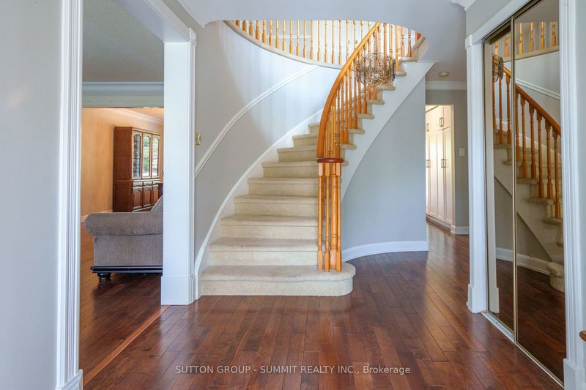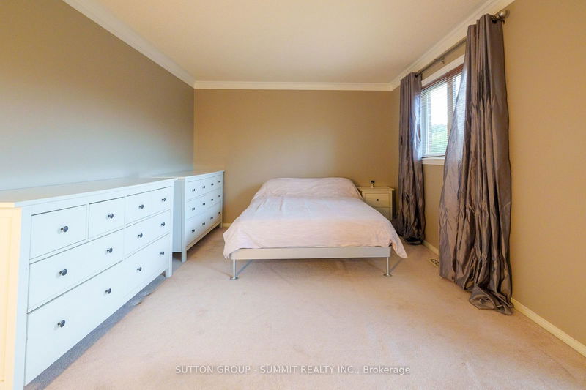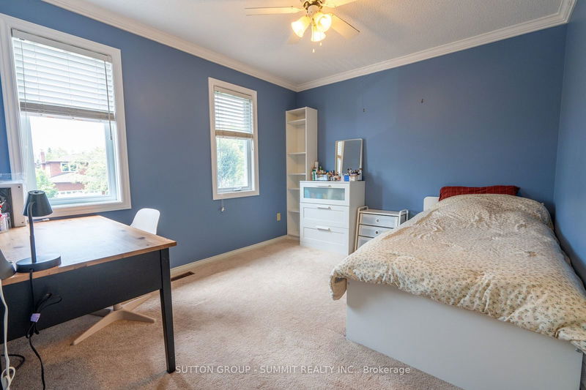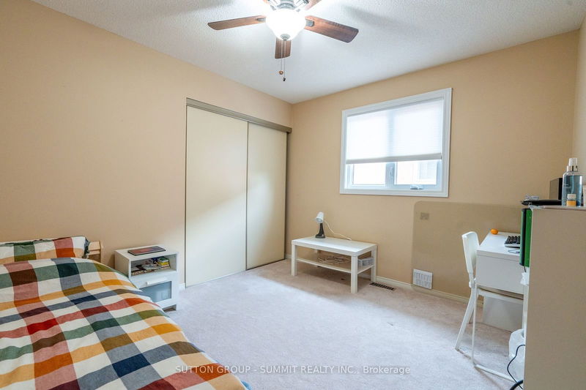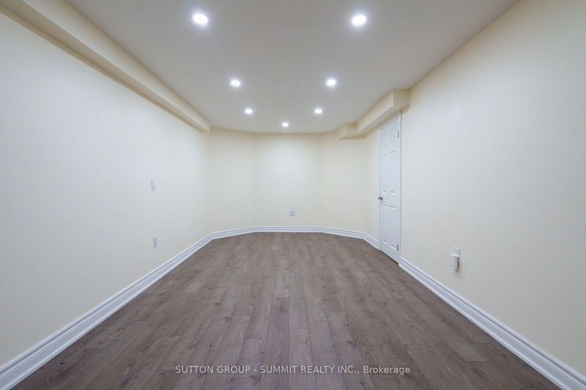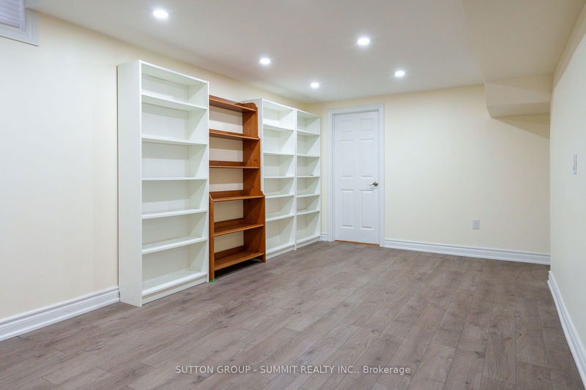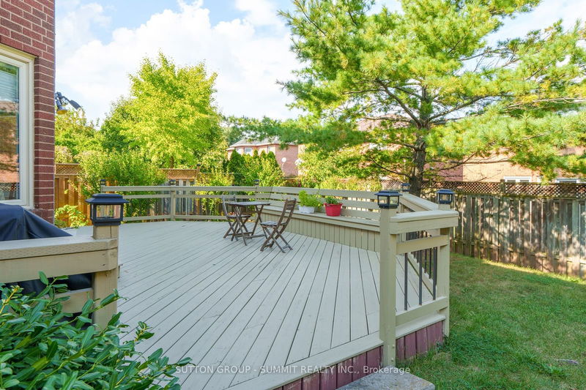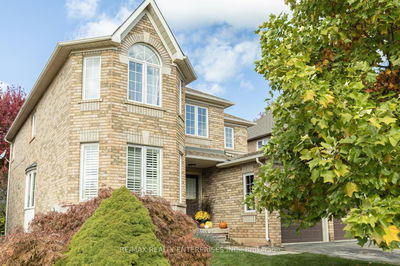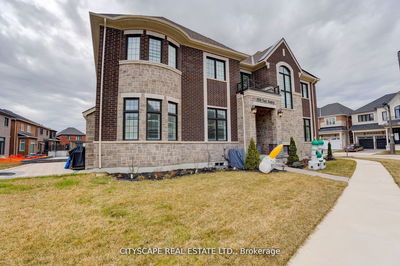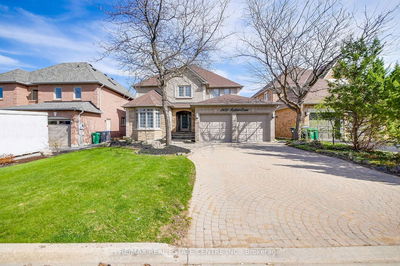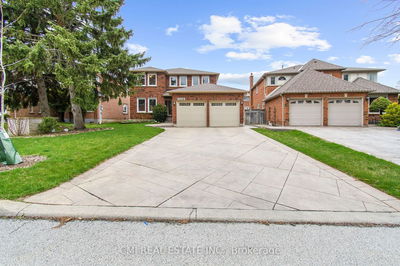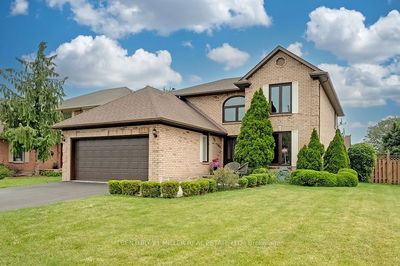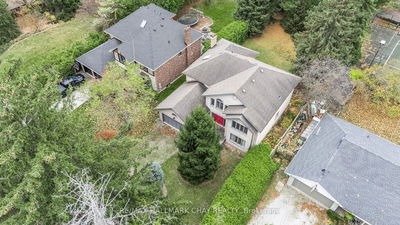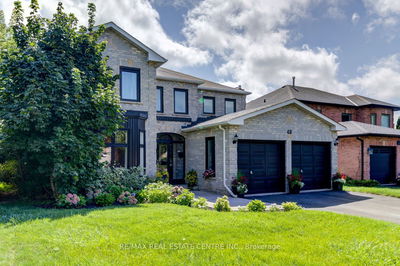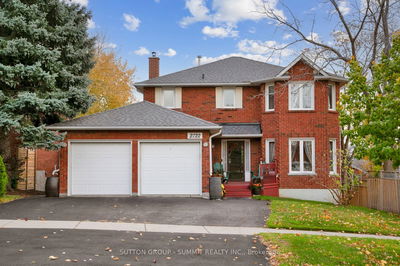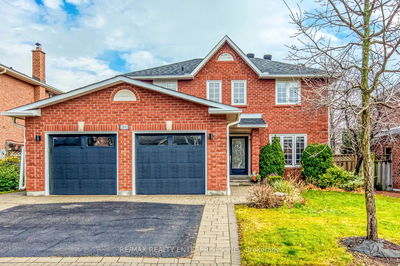Nestled in 'Clearview' Community of Tranquility, This superbly maintained 4+2 Bedroom Home boasts of Gleaming Hardwood Main Floor; combined Open-concept Living/Dining, cozy Family Room w/Fireplace and French Doors, upgraded Eat-in Kitchen overlooking picturesque Decked Backyard, bright spacious Breakfast Area, convenient Mud Room with Separate Entrance, elegant spiral Staircase and generous 4 Bedrooms upstairs. Custom Crown Moldings on main level and Primary Suite. Professionally finished Basement making the most of space features 2 extra Bedrooms and abundant Family Area. Immaculately landscaped with lovely Interlock Walkway snuggled by exuberant Garden. Easy Access to Traffic all around; QEW, 403, 407 & further. Top ranked Schools; St. Luke, James W. Hill public, Oakville Trafalgar High School and John Knox Christian School.
详情
- 上市时间: Tuesday, September 24, 2024
- 城市: Oakville
- 社区: Clearview
- 交叉路口: Ford And Kingwsway Dr.
- 客厅: Hardwood Floor, Open Concept, Gas Fireplace
- 厨房: Hardwood Floor, Granite Counter, Stainless Steel Appl
- 家庭房: Hardwood Floor, Fireplace, French Doors
- 挂盘公司: Sutton Group - Summit Realty Inc. - Disclaimer: The information contained in this listing has not been verified by Sutton Group - Summit Realty Inc. and should be verified by the buyer.

