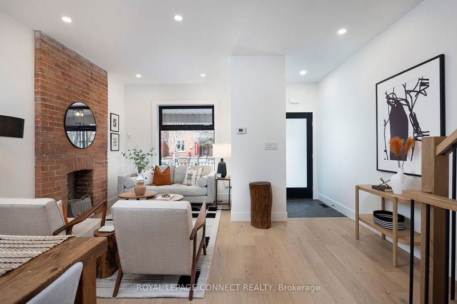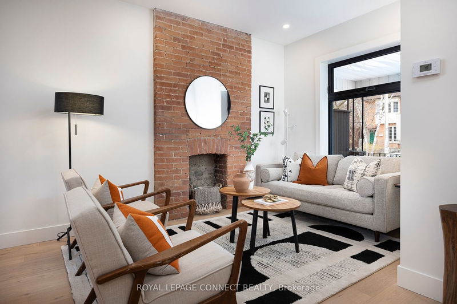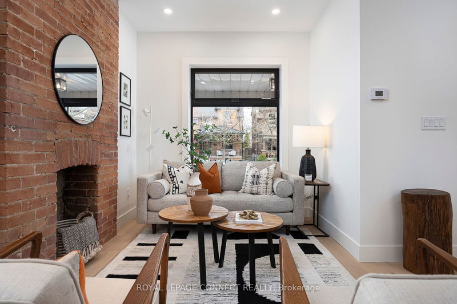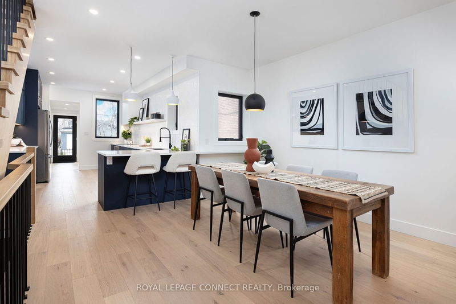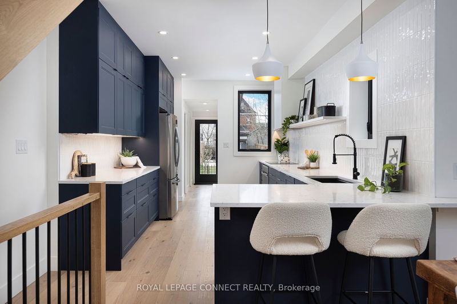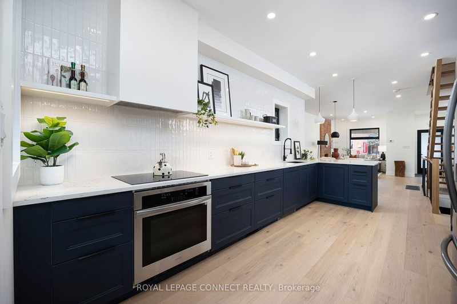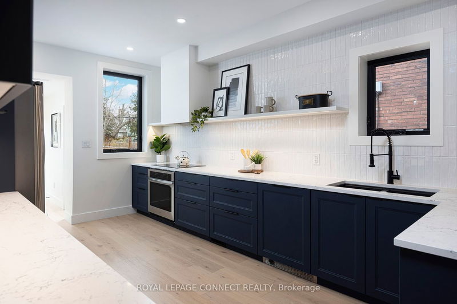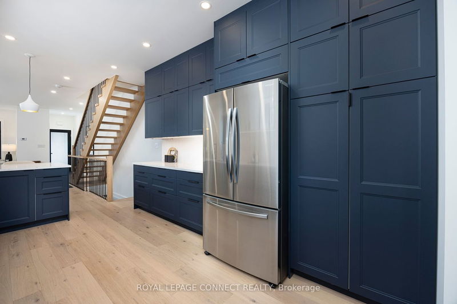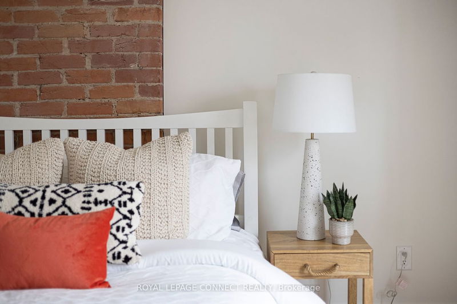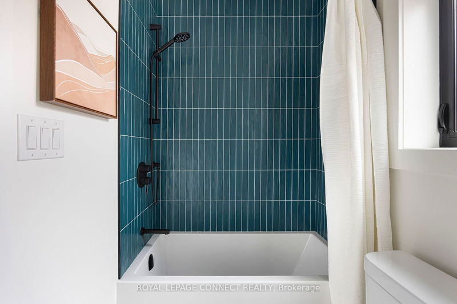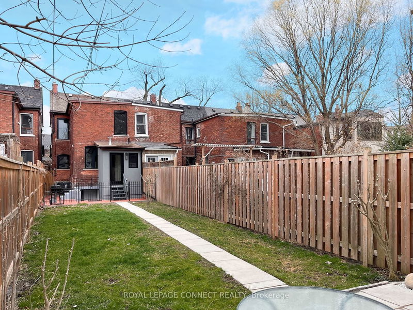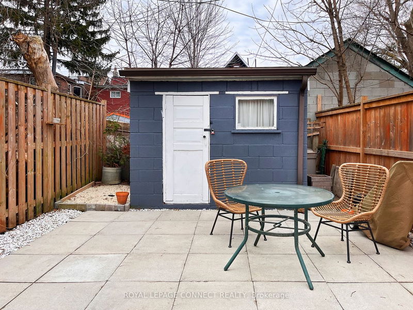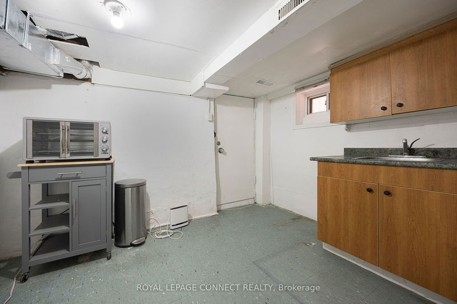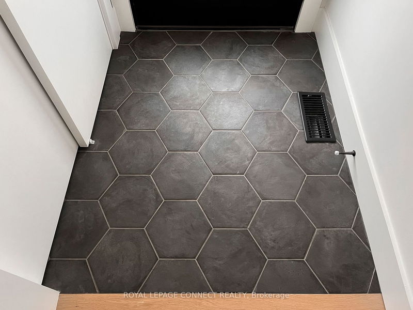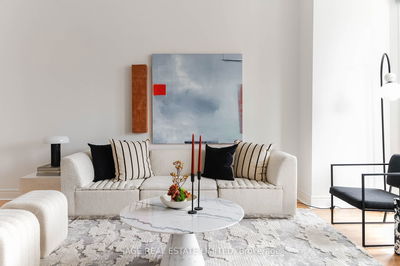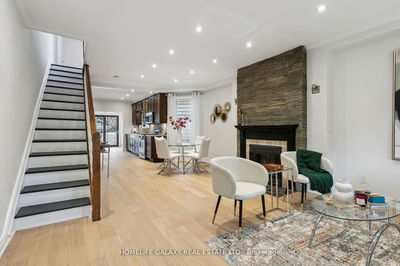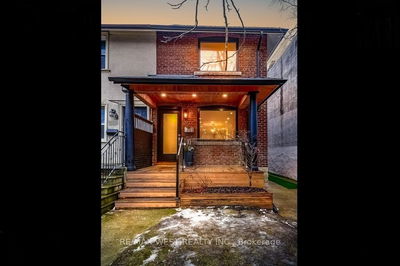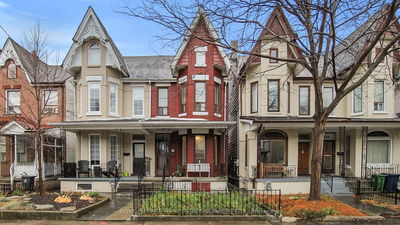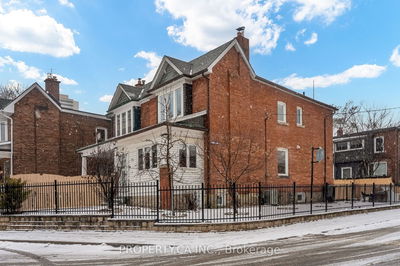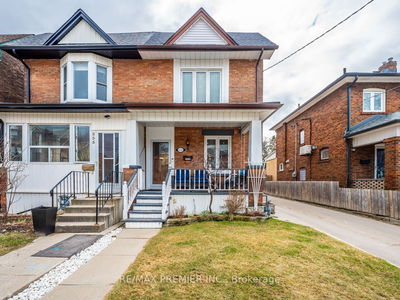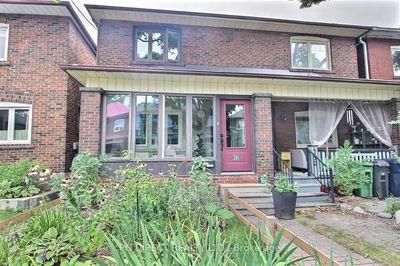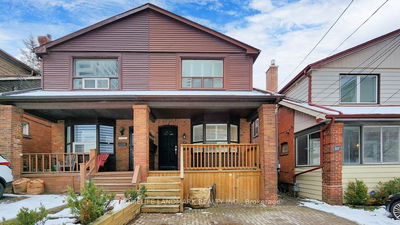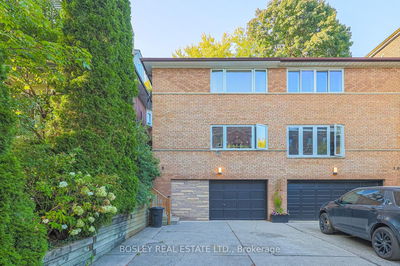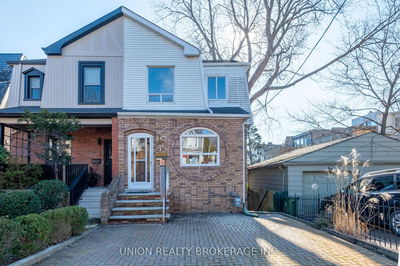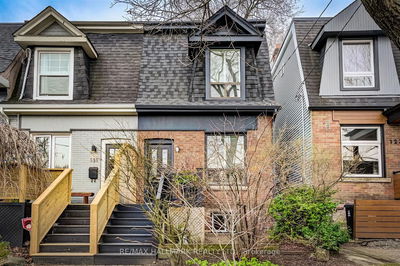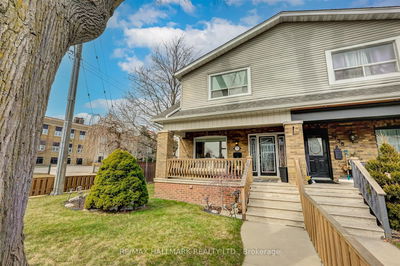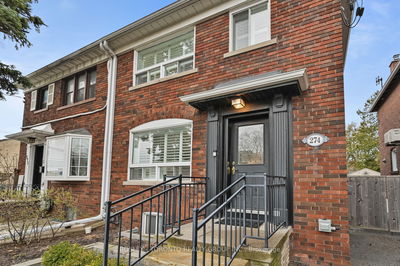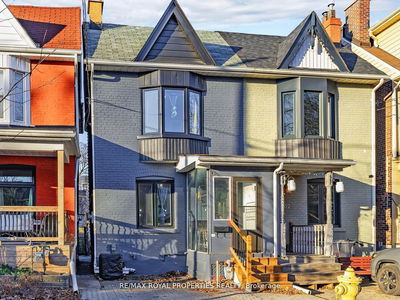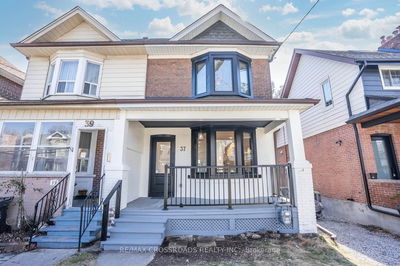Ring, ring, ring - pick up the phone! Check out this renovated beauty at 566 Gladstone! Welcome to 566 Gladstone Avenue, an extensively & expertly renovated family home waiting for you to start your next chapter. Move right in without lifting a finger! Step inside the proper foyer & marvel at the open concept main level featuring a living room with exposed brick, a dining room perfect for family meals & large dinner parties, & a chef's kitchen so massive you'll never run out of prep room & storage! There's also a rare main-level powder room so you won't have to send your guests running up or down when nature calls. Upstairs find a designer bathroom & three family-sized bedrooms including a spacious primary bedroom with dreamy vaulted ceilings - you'll never want to get out of bed! The extra long lot means there's plenty of space in the backyard for gardeners, pets, & kids all to play without getting in each other's hair. Legal front pad parking plus lots of parking along Gladstone. Basement in-law suite potential.
详情
- 上市时间: Tuesday, April 09, 2024
- 3D看房: View Virtual Tour for 566 Gladstone Avenue
- 城市: Toronto
- 社区: Dovercourt-Wallace Emerson-Junction
- 详细地址: 566 Gladstone Avenue, Toronto, M6H 3J2, Ontario, Canada
- 厨房: Hardwood Floor, Renovated, 2 Pc Bath
- 客厅: Hardwood Floor, Large Window, Pot Lights
- 挂盘公司: Royal Lepage Connect Realty - Disclaimer: The information contained in this listing has not been verified by Royal Lepage Connect Realty and should be verified by the buyer.





