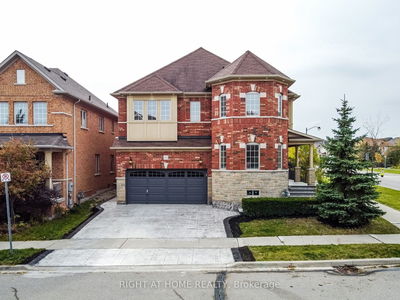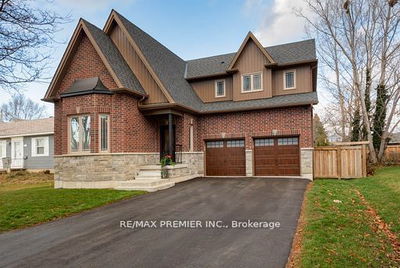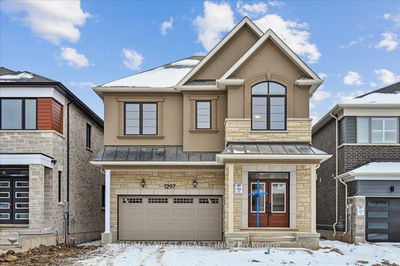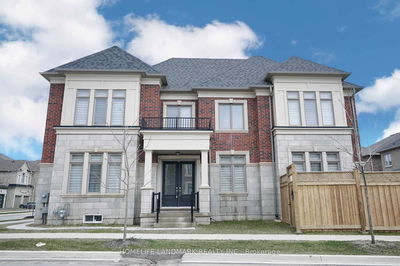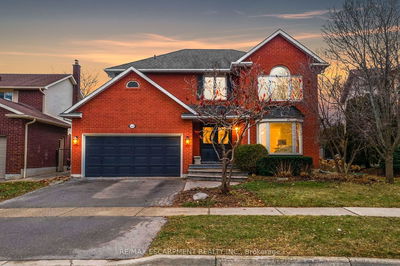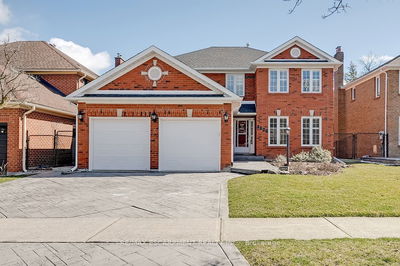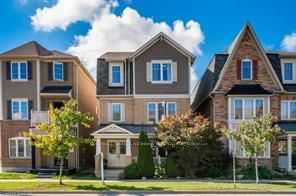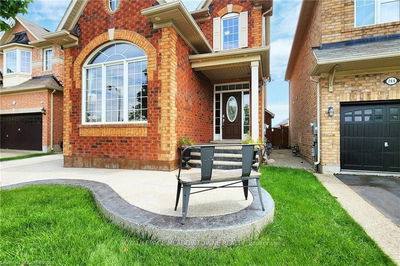Welcome To 277 Swindale Dr Located In The Family-Friendly Scott Neighbourhood. Gorgeous 4 + 1 Bedroom 5 Bathroom All Brick Home W/ Approximately 3,000 Sqft Above Ground. This Lovely Home Features Hardwood Flooring & California Shutters Throughout, Oak Stairs W/ Iron Pickets, Pot Lights, 9Ft Ceilings, Fireplace Reno Nov 2020, All 5 Bathroom Have Been Fully Renovated, Main Floor Laundry & Much More. Beautiful Kitchen W/ Extended Upper Cabinets, High-End Appliances, Granite Countertops, Backsplash, Pot Lights & Large Eat-In Area W/ Breakfast Bar. Upstairs You Will Find 4 Spacious Bedrooms, Huge Primary Bedroom W/ Custom 5pc En-Suite Bath W/Separate Glass Shower & Large Walk-In Closet W/ Closet Organizers. Professionally Finished Basement W/ Separate Entrance, Two Large Rec Rooms, Built-Ins, Fridge, Wet Bar, Bedroom, Bathroom & Sub Floor W/ Laminate Flooring. Professionally landscaped Front And Back W/ Custom Interlocking. Garage Access To Home. No Sidewalk Allows 4 Car Parking On Driveway.
详情
- 上市时间: Friday, April 05, 2024
- 3D看房: View Virtual Tour for 277 Swindale Drive
- 城市: Milton
- 社区: Scott
- 交叉路口: Derry / Scott
- 详细地址: 277 Swindale Drive, Milton, L9T 0T6, Ontario, Canada
- 客厅: Hardwood Floor, Combined W/Dining, California Shutters
- 厨房: Ceramic Floor, Stainless Steel Appl, Granite Counter
- 家庭房: Hardwood Floor, Fireplace, Pot Lights
- 挂盘公司: Re/Max Realty Specialists Inc. - Disclaimer: The information contained in this listing has not been verified by Re/Max Realty Specialists Inc. and should be verified by the buyer.










































