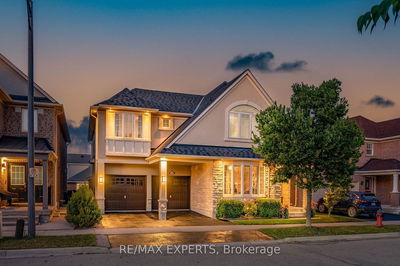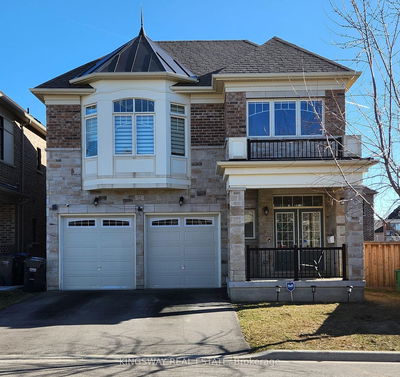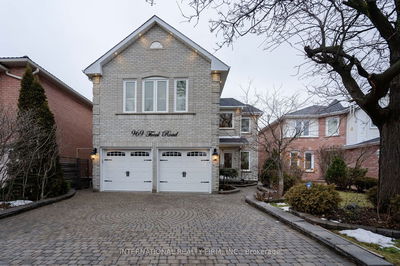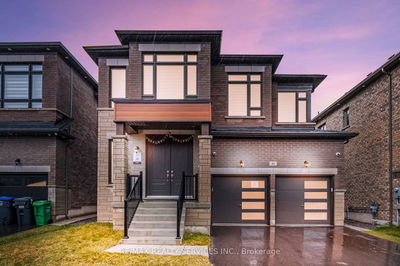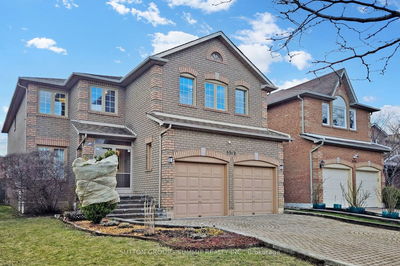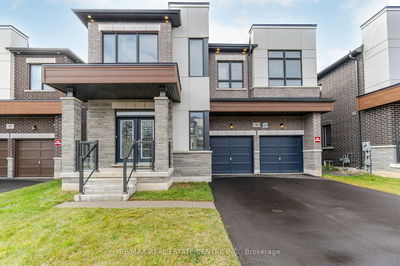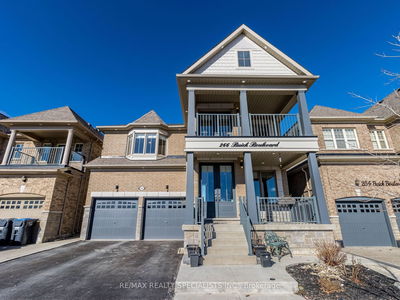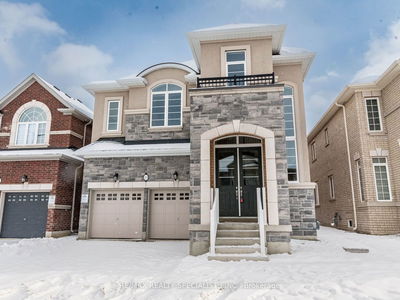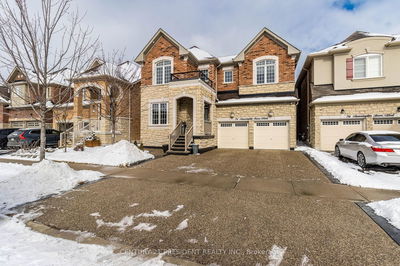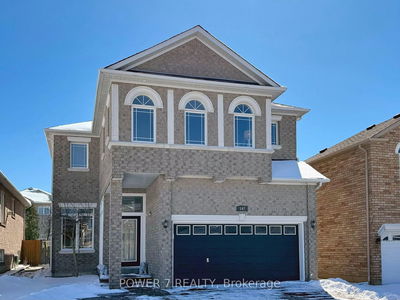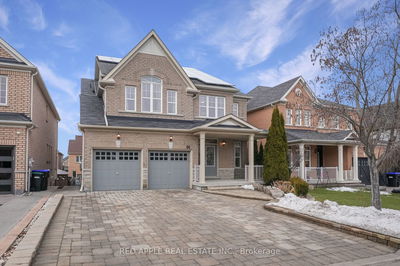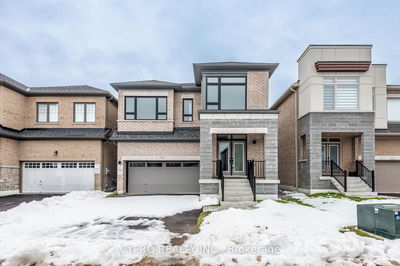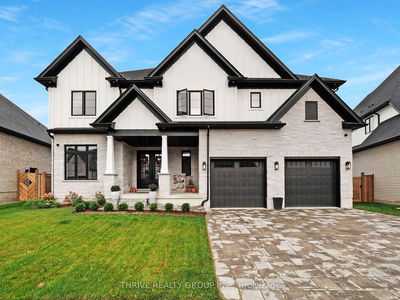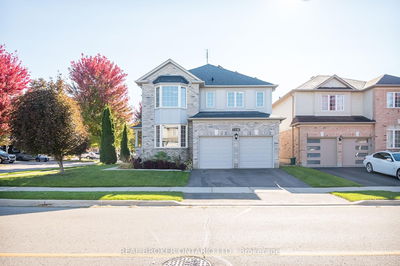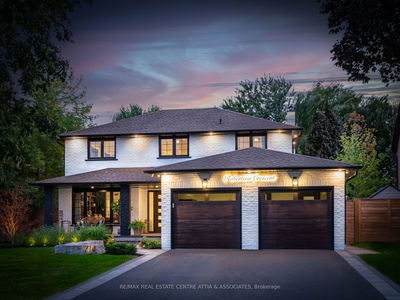This award winning Tothburg model offers over 3,300sqft of above grade living space. Situated on a 56-foot lot on a quiet street you are welcomed by the charming porch & upgraded double doors. Step inside to a grand foyer, 9-foot ceilings on both floors plus large living room & formal dining room. The white chefs kitchen boasts ample stone counters, a prep island, breakfast bar & butlers pantry. The kitchen & breakfast area overlook both the family room with gas fireplace & the backyard featuring an inground pool with water feature! Up the hardwood stairs youll find a primary wing with double doors, his & hers walk-in closets, plus a bathroom oasis including vaulted ceilings two vanities, stand up shower & soaker tub! The 3 additional bedrooms & 2 additional bathrooms are all spacious & bright! Common room is the ideal office, media room or guest space! Bonus 2nd floor balcony! The unfinished basement with large windows & bathroom rough-in offers endless possibilities.
详情
- 上市时间: Thursday, April 04, 2024
- 3D看房: View Virtual Tour for 728 Lingen Crescent
- 城市: Milton
- 社区: Coates
- 交叉路口: Thompson Rd/Yates Dr/Livock Trail/Lingen Cres
- 详细地址: 728 Lingen Crescent, Milton, L9T 0E5, Ontario, Canada
- 家庭房: Fireplace
- 厨房: Tile Floor, Pantry
- 客厅: Hardwood Floor, Open Concept
- 挂盘公司: Royal Lepage Meadowtowne Realty - Disclaimer: The information contained in this listing has not been verified by Royal Lepage Meadowtowne Realty and should be verified by the buyer.










































