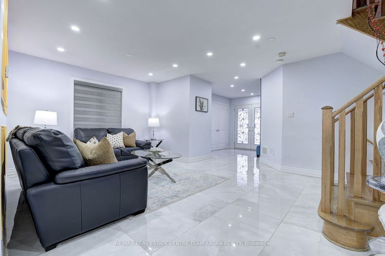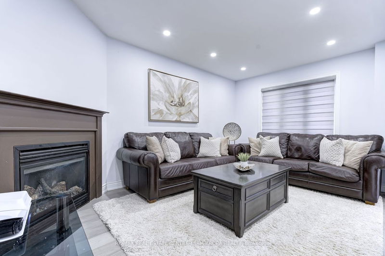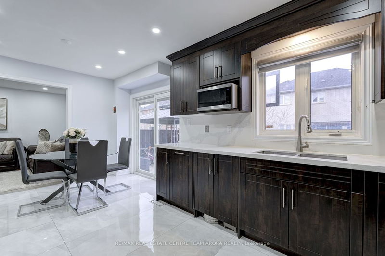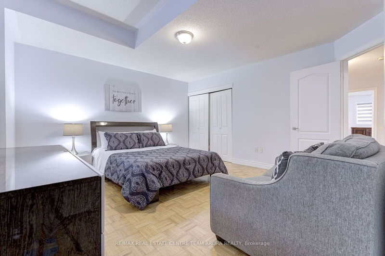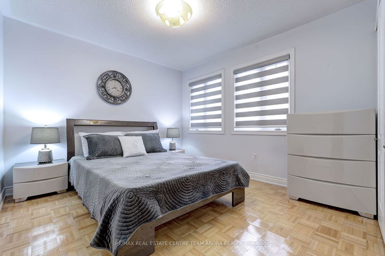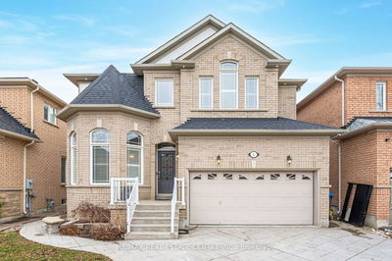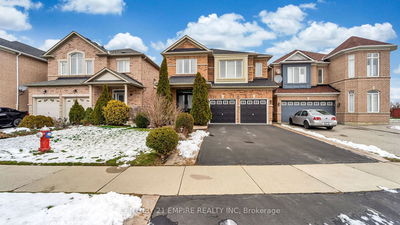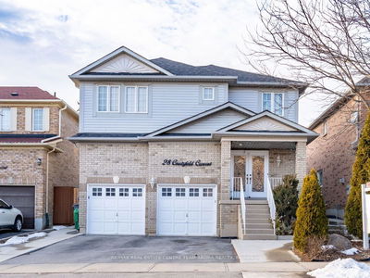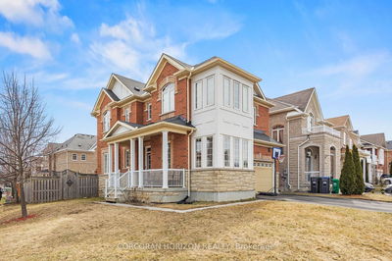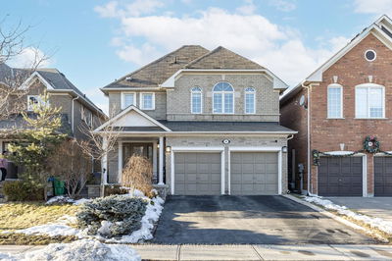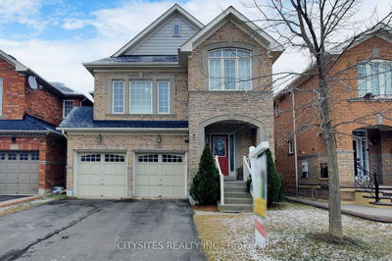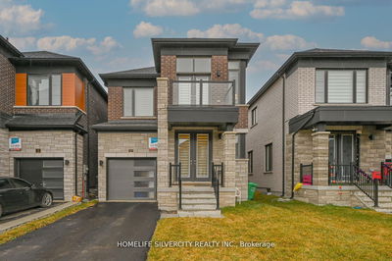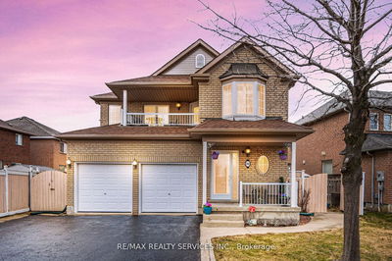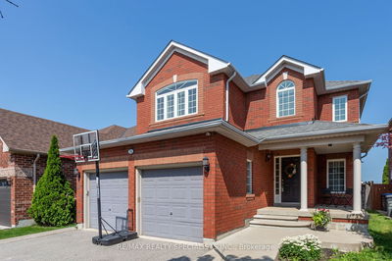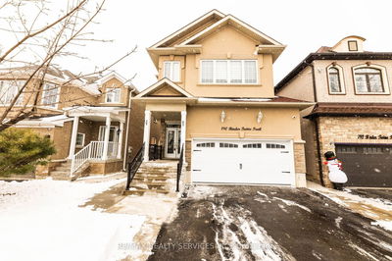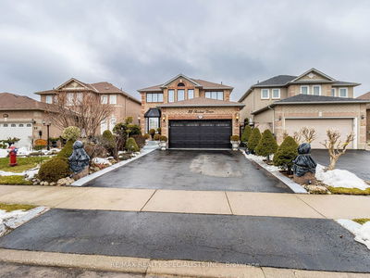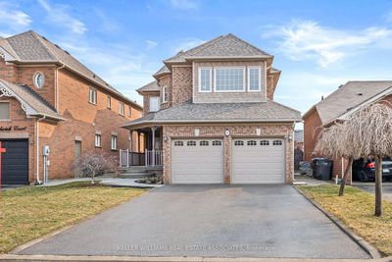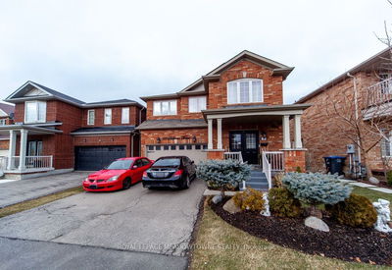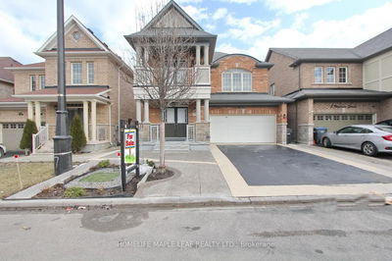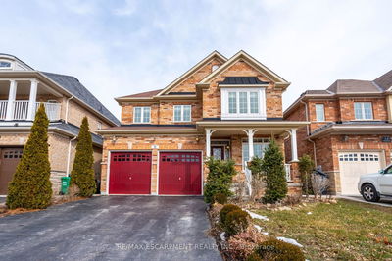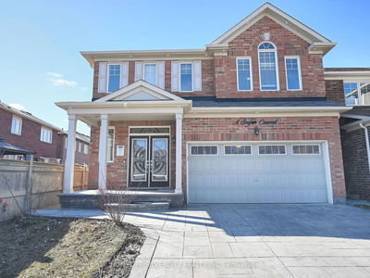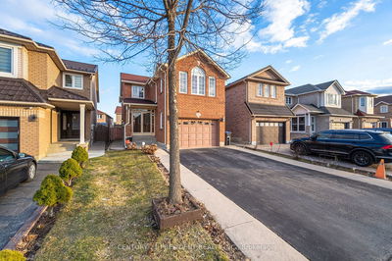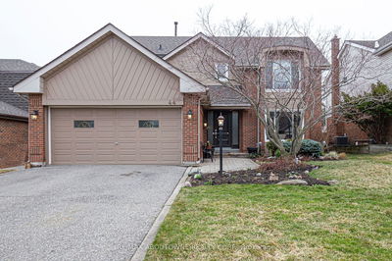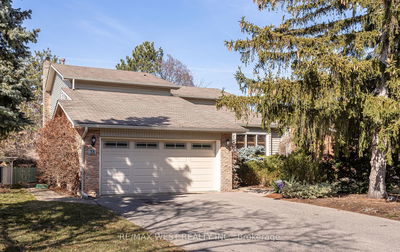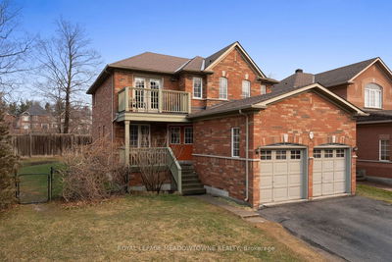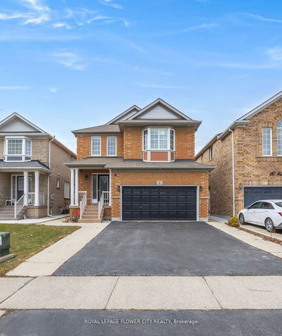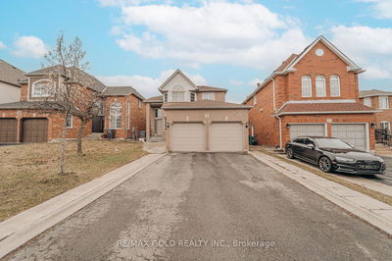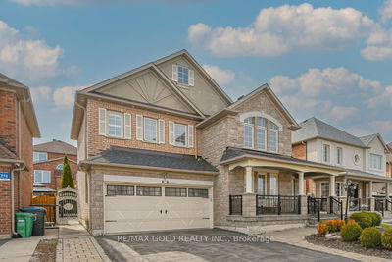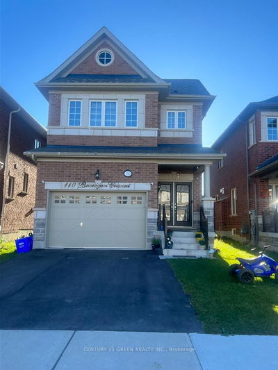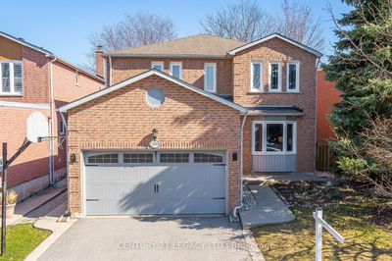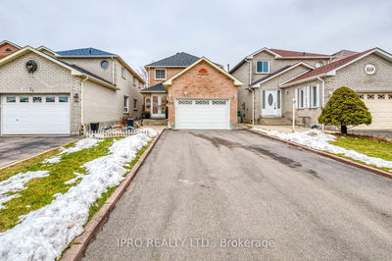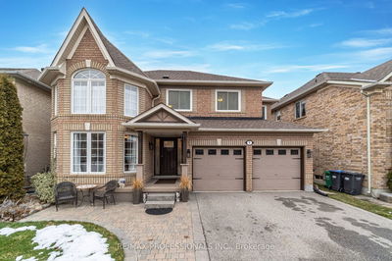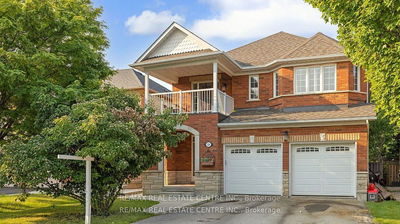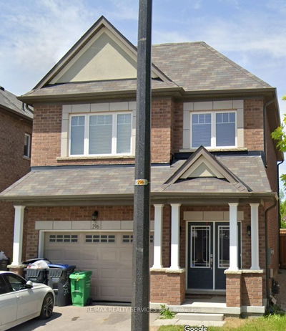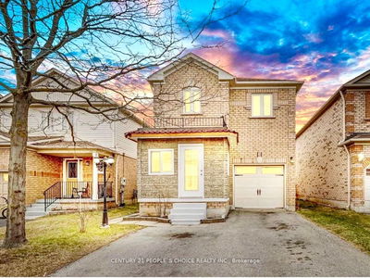Welcome to this fabulous 4 Bedroom house with 2 Bedroom finished basement apartment with separate entrance. Main floor features double door entry to the foyer with wainscoting in the living area ,pot lights throughout the main floor, remodeled kitchen 2022 with quartz countertops and backsplash with cozy breakfast area .Hardwood flooring in the family room. Upstairs 4 spacious bedrooms with upgraded washrooms . No carpet throughout the house. Spacious driveway with concrete border that wraps around the house and extends to the backyard patio. Backyard perfect for entertaining or relaxing with a concrete patio and low maintenance landscape. A Must See!
详情
- 上市时间: Tuesday, March 19, 2024
- 3D看房: View Virtual Tour for 47 Sir Jacobs Crescent
- 城市: Brampton
- 社区: Fletcher's Meadow
- 交叉路口: Queen Mary/Earlsbridge
- 详细地址: 47 Sir Jacobs Crescent, Brampton, L7A 3V2, Ontario, Canada
- 客厅: Large Window, Pot Lights, Ceramic Floor
- 家庭房: Large Window, Gas Fireplace, Hardwood Floor
- 厨房: Quartz Counter, Stainless Steel Appl, Ceramic Floor
- 挂盘公司: Re/Max Real Estate Centre Team Arora Realty - Disclaimer: The information contained in this listing has not been verified by Re/Max Real Estate Centre Team Arora Realty and should be verified by the buyer.






