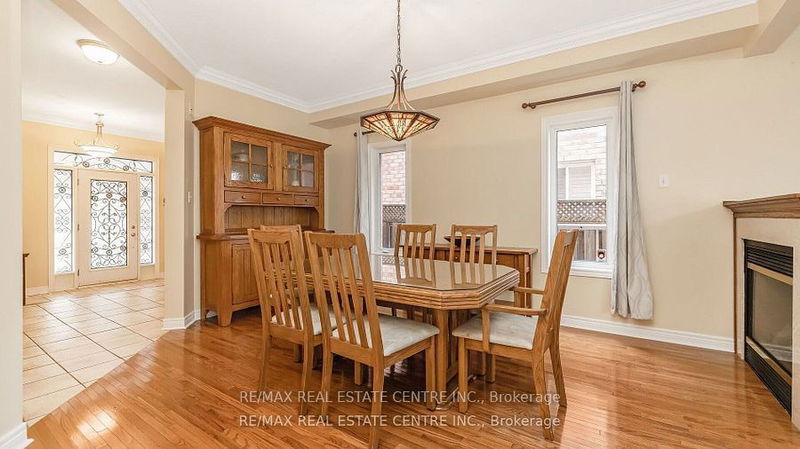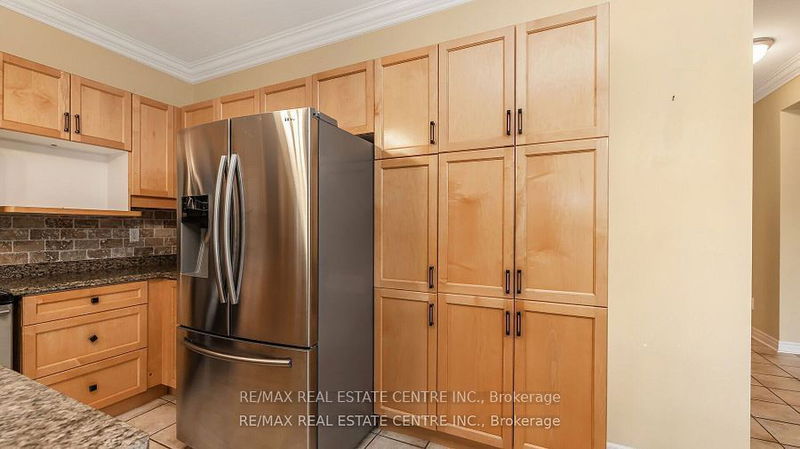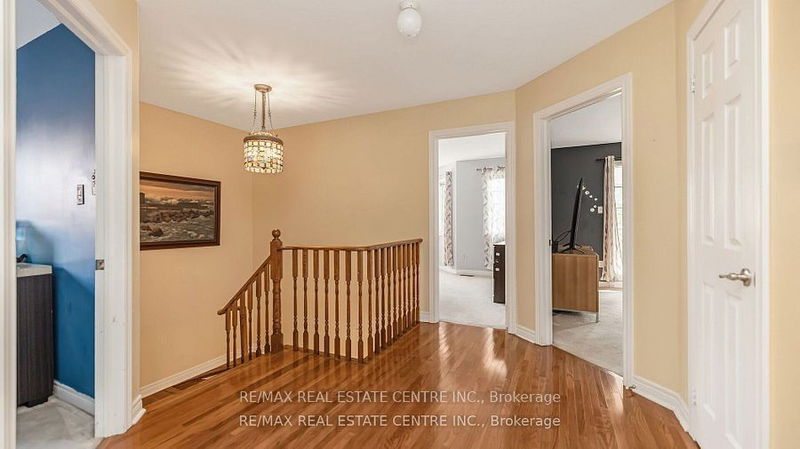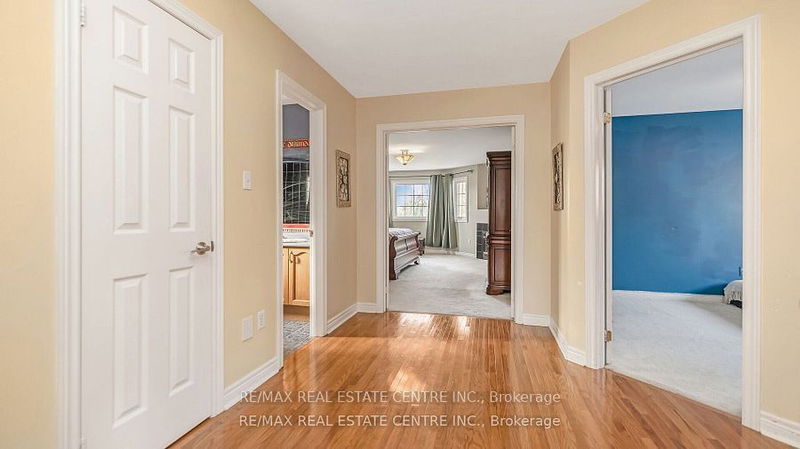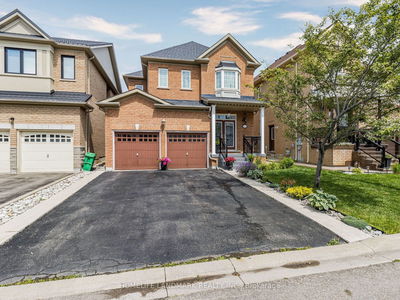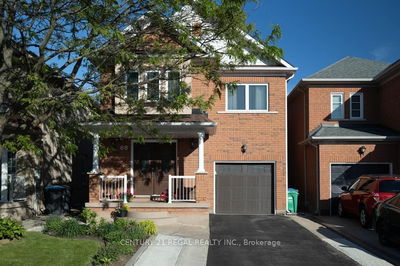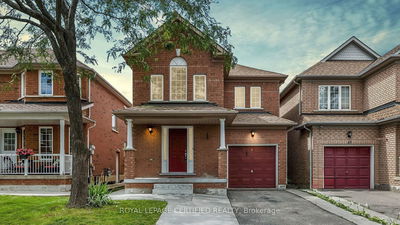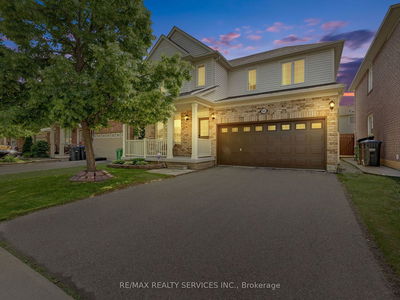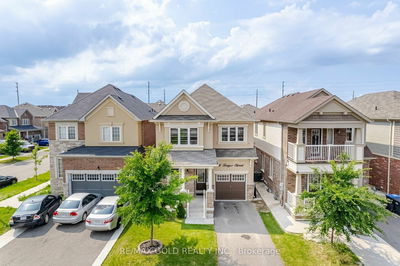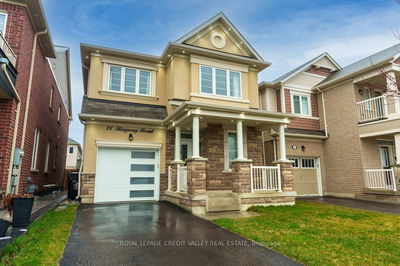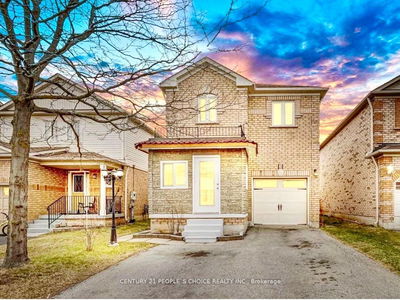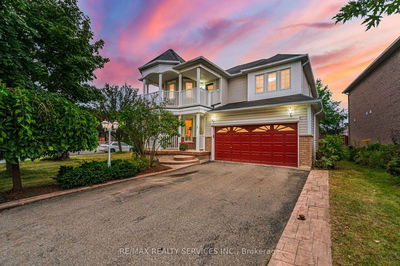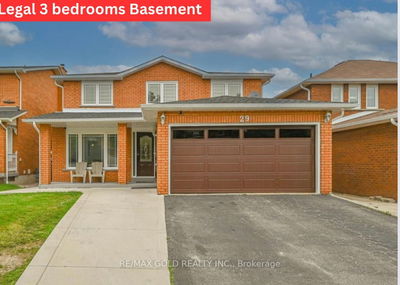Welcome To This Magnificent, Sun-drenched, And Expansive Detached Residence In The Coveted Northwest Sandalwood Enclave. This Luxurious Home Offers 4+1 Bedrooms And Sits On An Impressive 40x100-foot Lot. Revel In The Grandeur Of Separate Living And Dining Areas, Complemented By A Dedicated Office On The Main Floor, All Adorned With 9-foot Smooth Ceilings And Elegant Crown Molding. Enjoy Unparalleled Privacy With No Neighboring Homes At The Rear, As A Picturesque Park Lies Just Beyond Your Property. The Bedrooms Are All Generously Proportioned, With Two Boasting Walk-in Closets Akin To Master Suites. The Meticulously Finished Basement Features A Stylish Bathroom And Abundant Storage. Additional Opulent Touches Include High-end Stainless Steel Appliances, And A Sophisticated Balcony Perfect For Lavish Entertaining. Seize This Rare Opportunity For Exceptional Living In A Premier Location.
详情
- 上市时间: Monday, September 16, 2024
- 3D看房: View Virtual Tour for 136 Van Scott Drive
- 城市: Brampton
- 社区: Northwest Sandalwood Parkway
- 详细地址: 136 Van Scott Drive, Brampton, L7A 1N5, Ontario, Canada
- 客厅: Hardwood Floor, Combined W/Living, Window
- 厨房: Eat-In Kitchen, Breakfast Area, Stainless Steel Appl
- 挂盘公司: Re/Max Real Estate Centre Inc. - Disclaimer: The information contained in this listing has not been verified by Re/Max Real Estate Centre Inc. and should be verified by the buyer.







