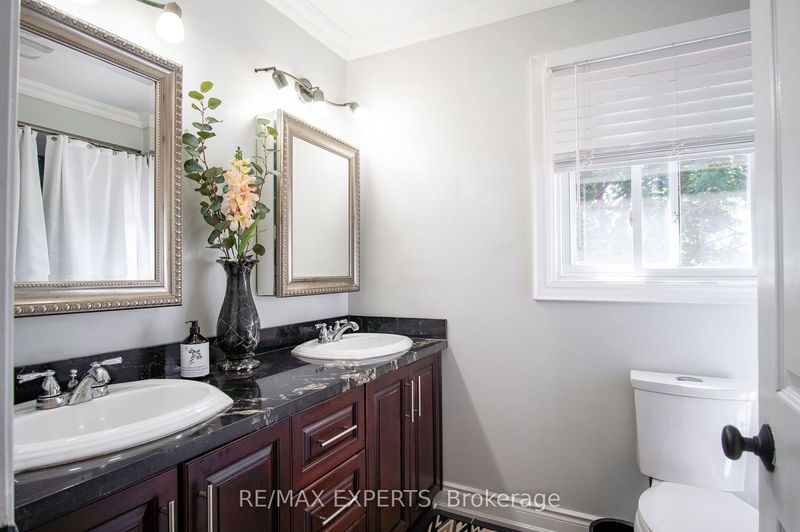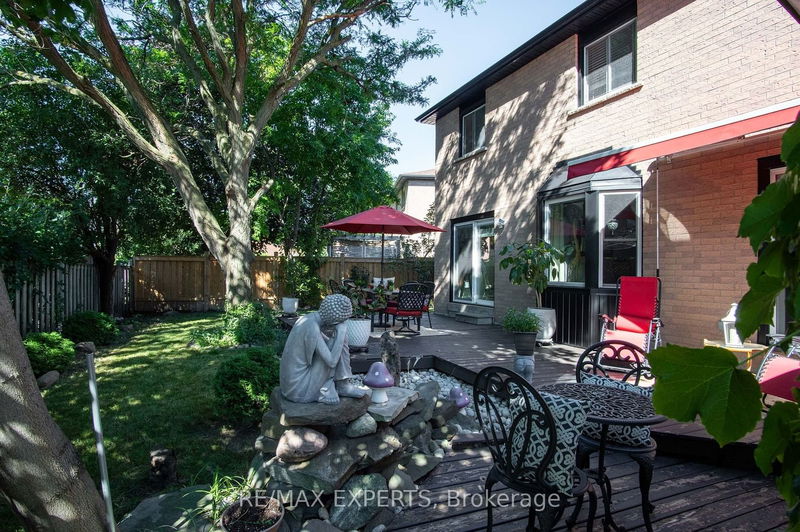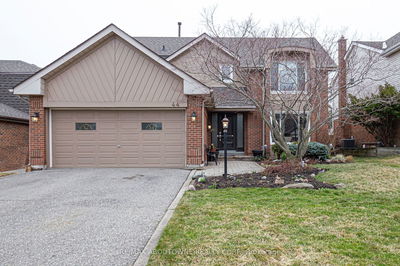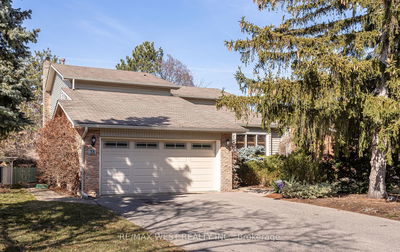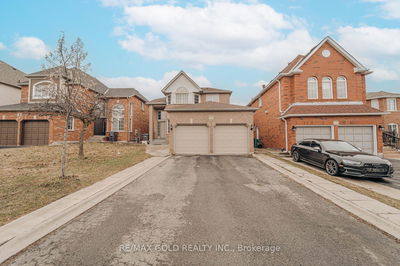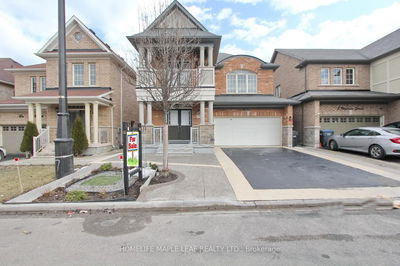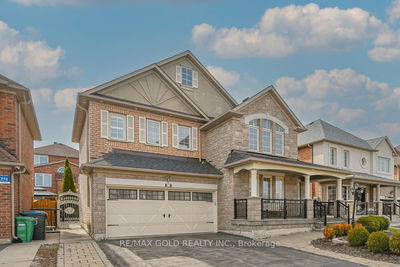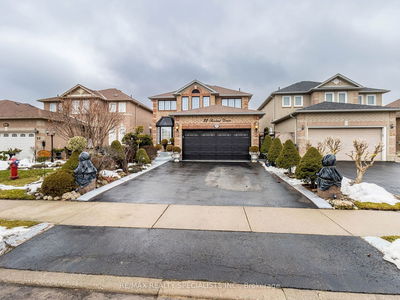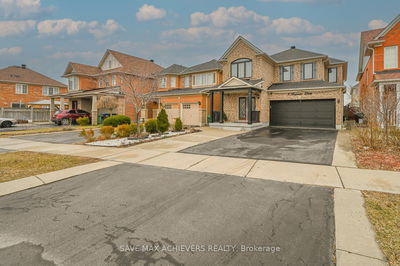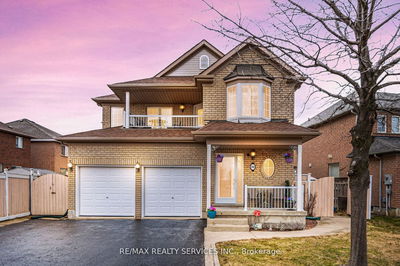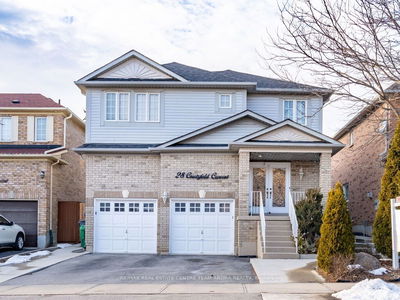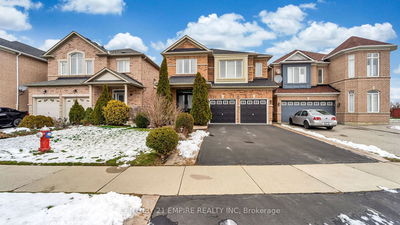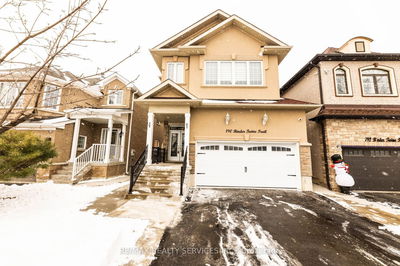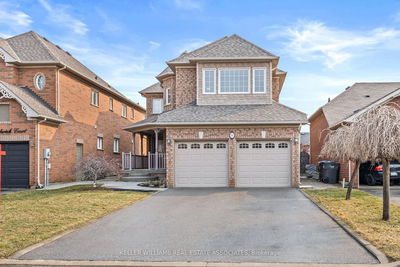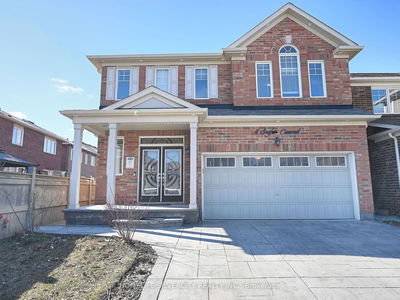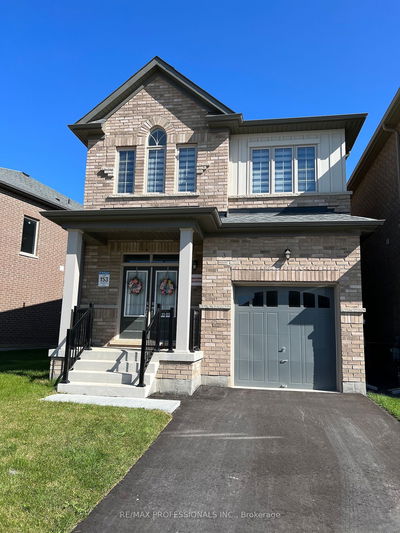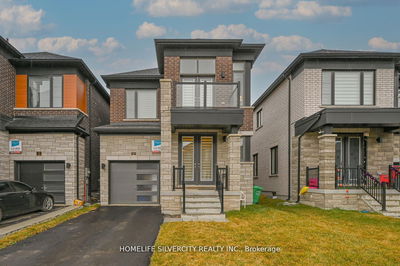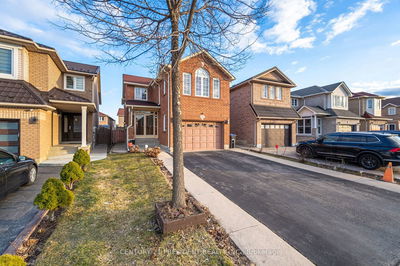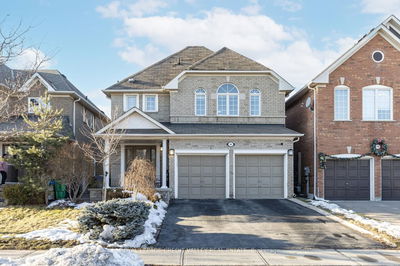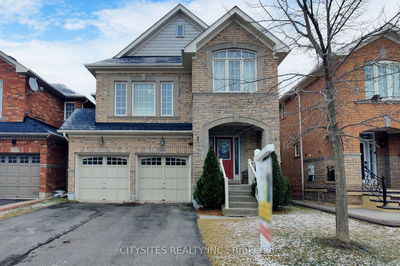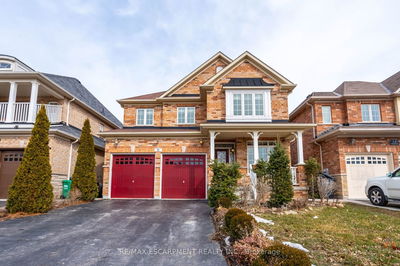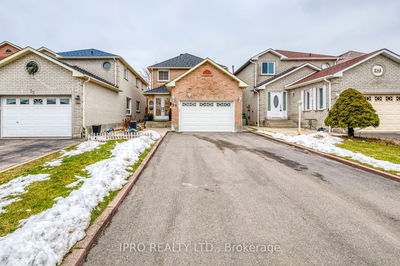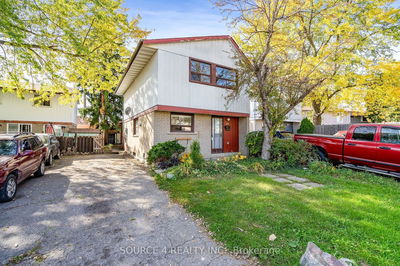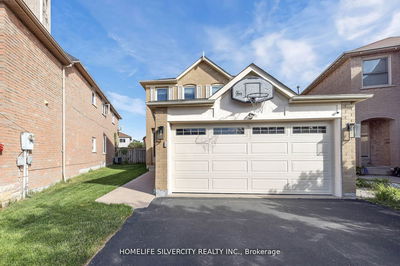Welcome To A Spectacular Fully Brick Detached Home On A Pie Shape Lot In A Prestige Family Oriented Neighborhood Of Brampton. This North Facing Sun Filled Home Features Hardwood Floors Throughout, Inviting Open To Above Foyer, Oak Staircase, Separate Living Room With Pot Lights & A Bay Window, Dining Room With A Chandelier & A Bay Window, Family Room With A Fireplace & Walkout To A Beautifully Landscaped Backyard With A Huge Deck & A Hot Tub Covered By A Gazebo. Spacious Eat-In Kitchen With Stainless Steel Appliances, Centre Island, Granite Countertops, Mosaic Backsplash, Pot Lights, Breakfast Area & A Walk Out To An Oasis In The Backyard. 2nd Level Boast Primary Bedroom With 5Pc En-Suite With Double Sinks, His & Her Closets & An Office Nook + 3 Spacious Bedrooms & A4pc Bath With A Soaker Tub. Newly Finished Open Concept Basement With Luxury Vinyl Floors, Pot Lights, Huge Wet Bar, A Bar Fridge, Office Nook, A 3pc Bath & Plenty Of Storage. Pride Of Ownership, A Must See, Shows 10+++.
详情
- 上市时间: Monday, March 11, 2024
- 3D看房: View Virtual Tour for 85 Nipissing Crescent
- 城市: Brampton
- 社区: Westgate
- 交叉路口: Dixie Rd & Bovaird Dr E
- 详细地址: 85 Nipissing Crescent, Brampton, L6S 4Z8, Ontario, Canada
- 客厅: Hardwood Floor, Bay Window, Pot Lights
- 家庭房: Hardwood Floor, Fireplace, W/O To Deck
- 厨房: Stainless Steel Appl, Granite Counter, Backsplash
- 挂盘公司: Re/Max Experts - Disclaimer: The information contained in this listing has not been verified by Re/Max Experts and should be verified by the buyer.

















