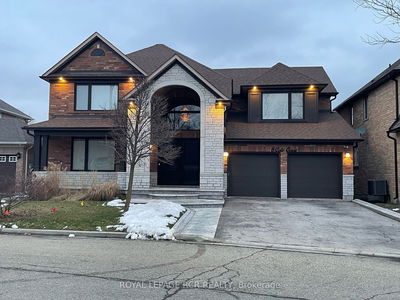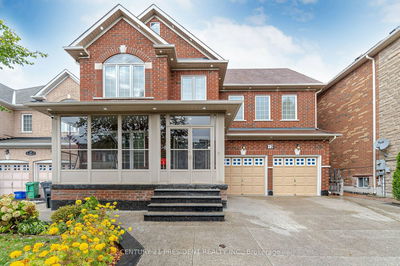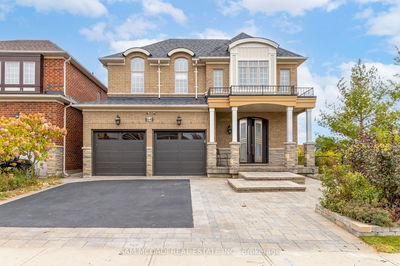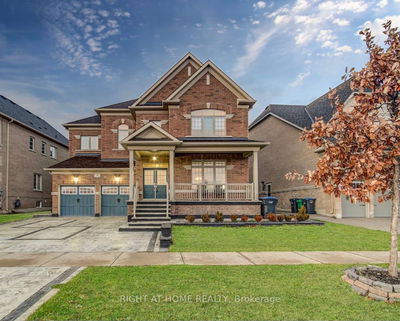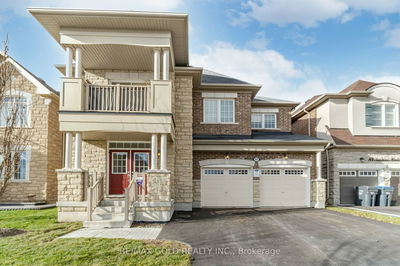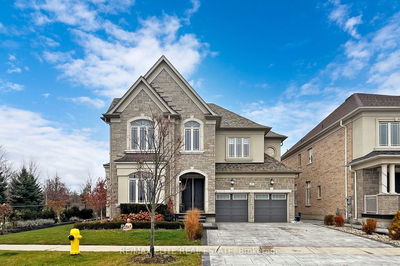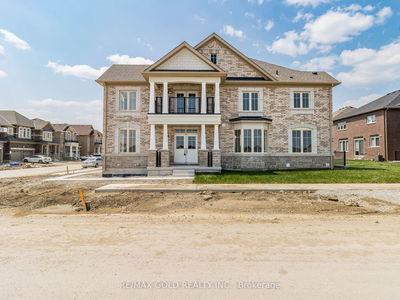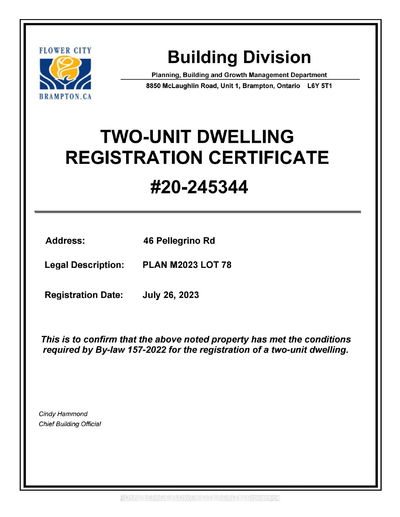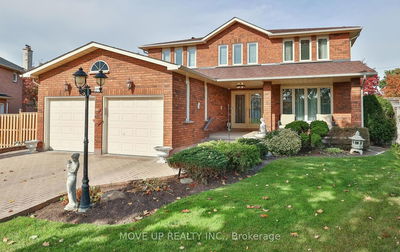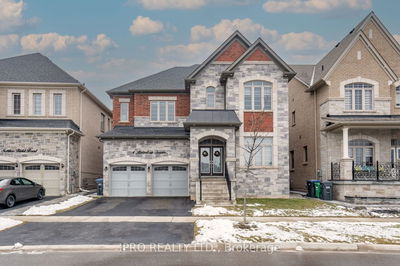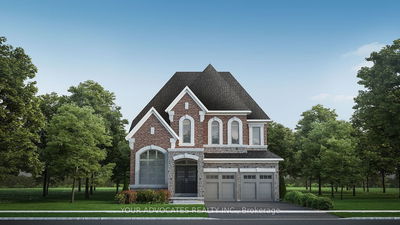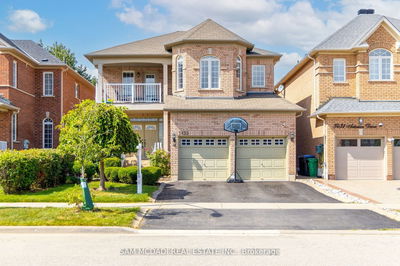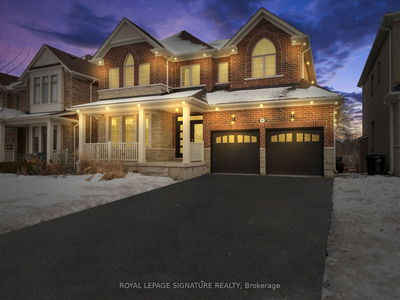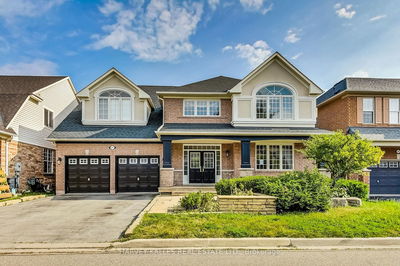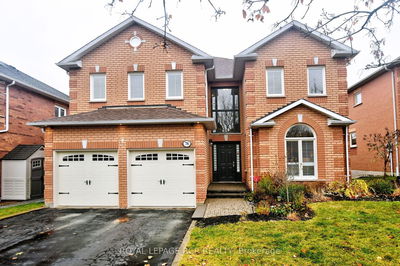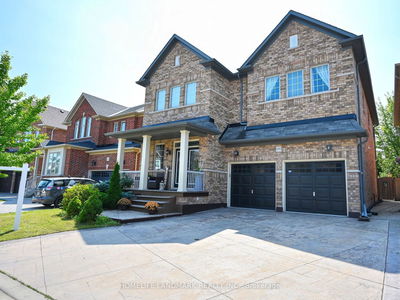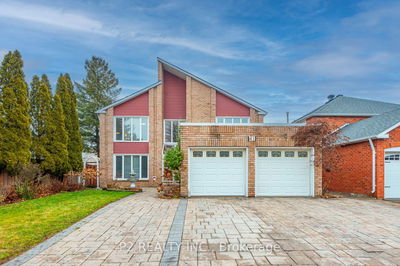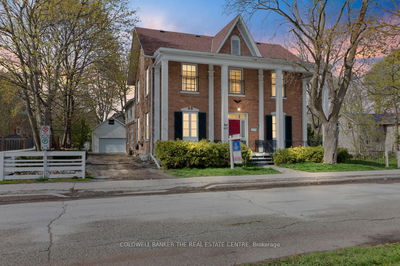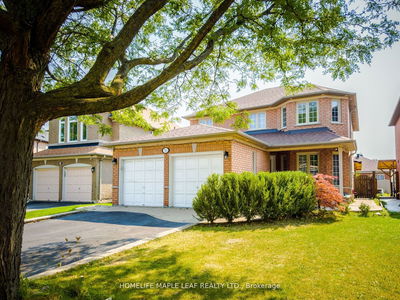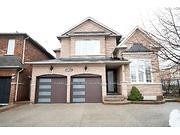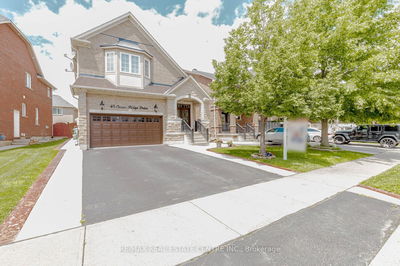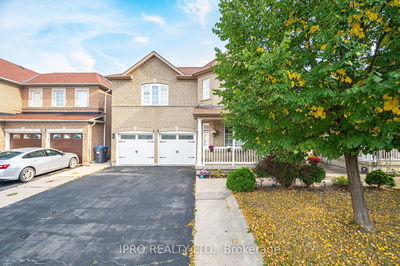Location Location Beautiful Detached Home Approx. 3350 sqft,On Ravine Lot, Two Walk Out Bsmnt W/9Ft Ceiling & 2 Sep. Entrance. In High Demand Area. 9Ft Ceiling On Main Floor, Living, Dining & Separate Family Room. Oak Stairs. Breakfast Area, Gas Fireplace, . Master Bedroom Features 4-Piece Ensuite, Large Size Principal Rooms. . No Carpet In Whole House, Stamp Concrete Driveway & Side & Back Side Of House, Large Deck Dbl Close To All Major Schools, Retail Plazas And Parks.
详情
- 上市时间: Tuesday, February 06, 2024
- 3D看房: View Virtual Tour for 31 Ungava Bay Road
- 城市: Brampton
- 社区: Sandringham-Wellington
- 交叉路口: Airport Rd & Sandalwood Pkwy
- 详细地址: 31 Ungava Bay Road, Brampton, L6R 3M5, Ontario, Canada
- 厨房: Granite Counter, Ceramic Back Splash, B/I Appliances
- 家庭房: Parquet Floor, Gas Fireplace, O/Looks Ravine
- 客厅: Parquet Floor, Combined W/Dining, Picture Window
- 挂盘公司: Re/Max Gold Realty Inc. - Disclaimer: The information contained in this listing has not been verified by Re/Max Gold Realty Inc. and should be verified by the buyer.









































