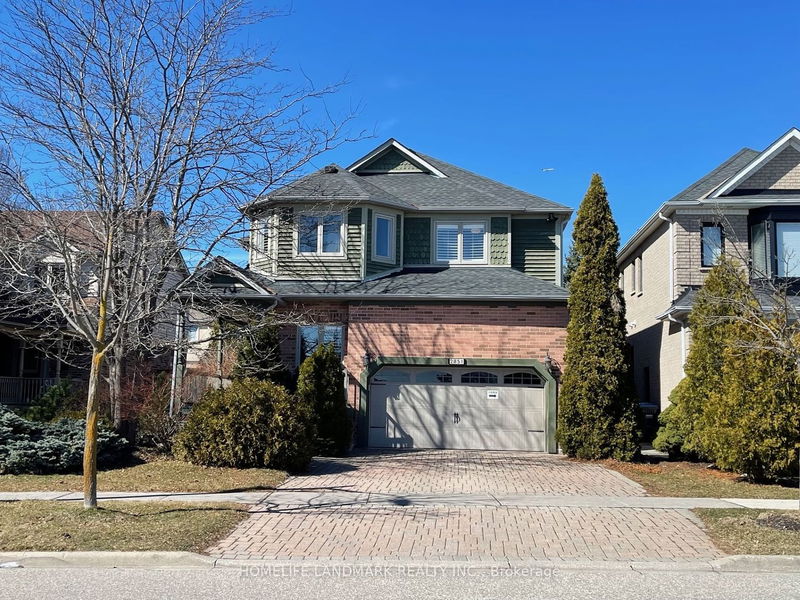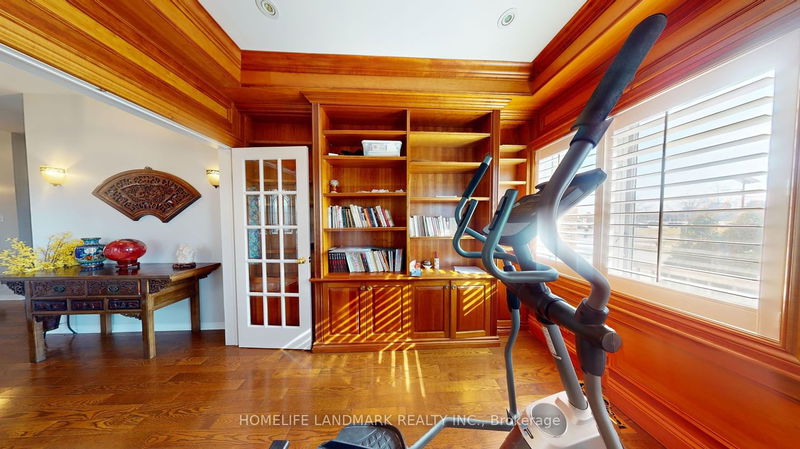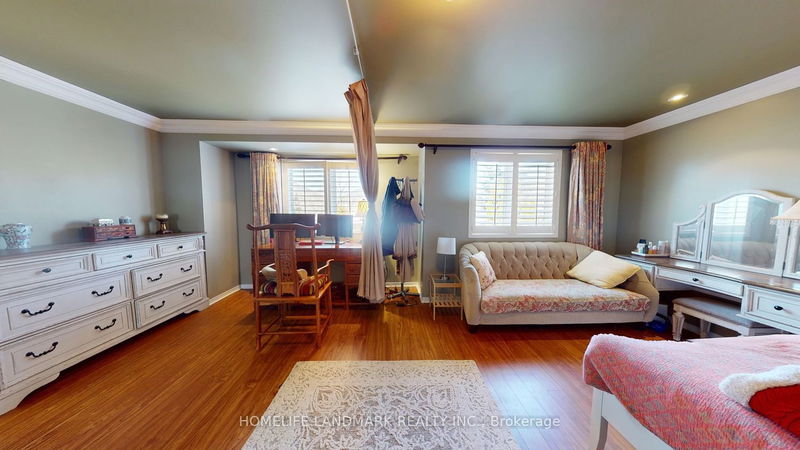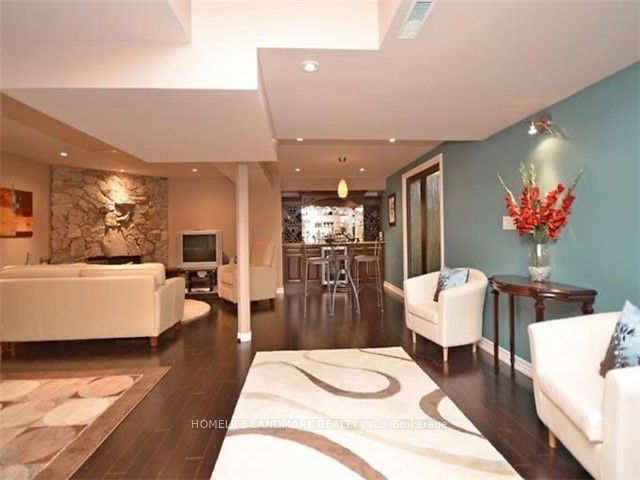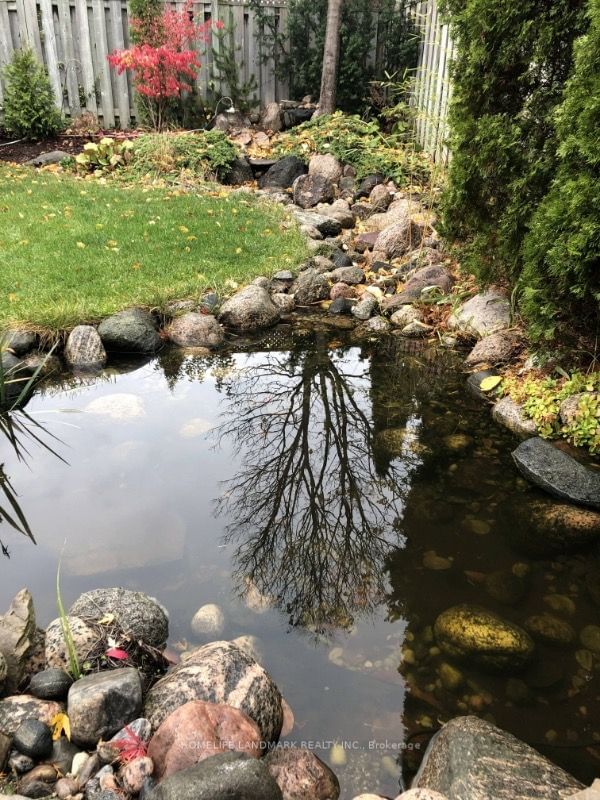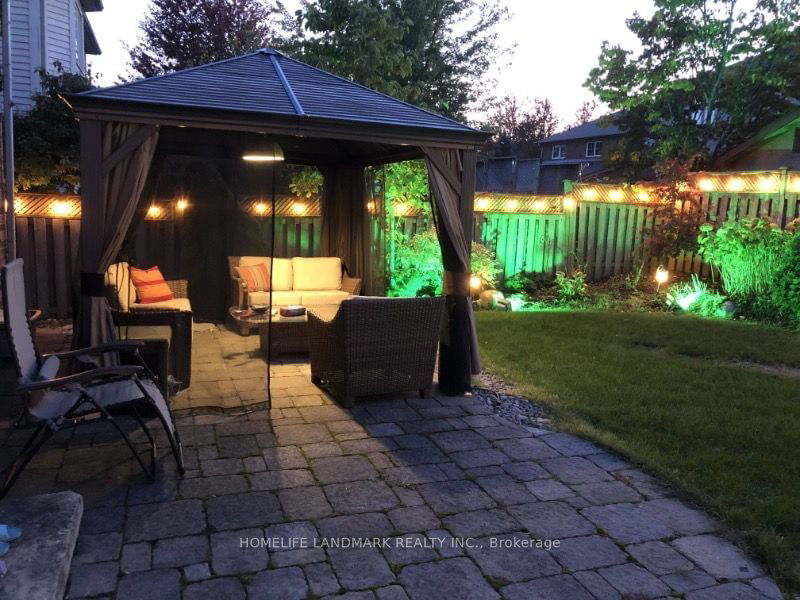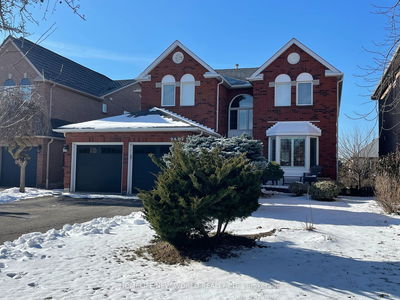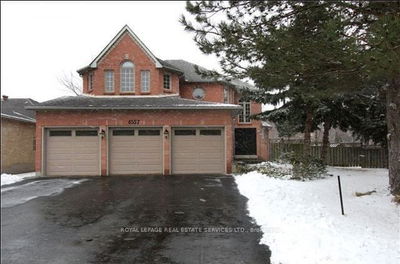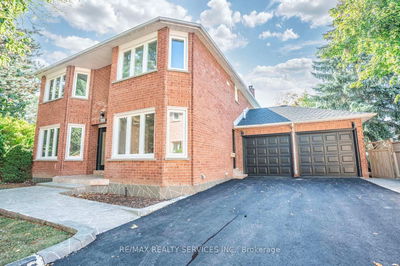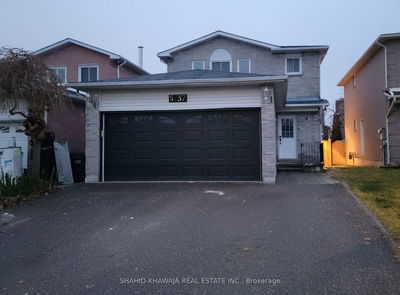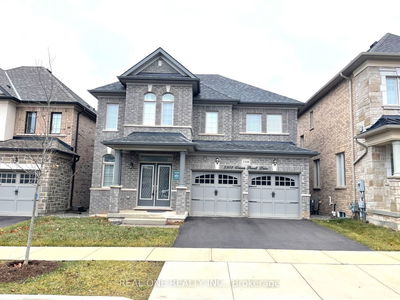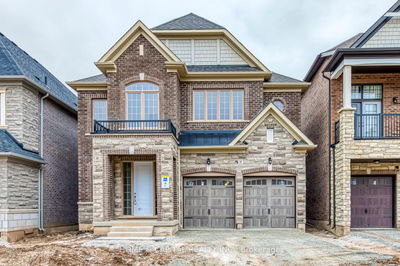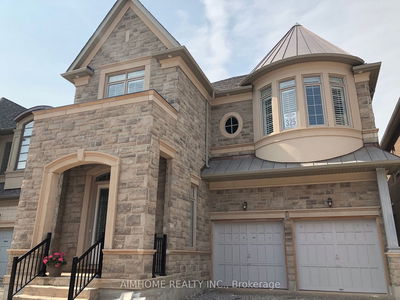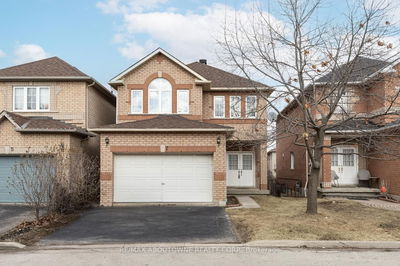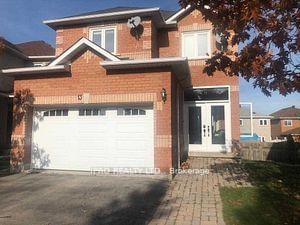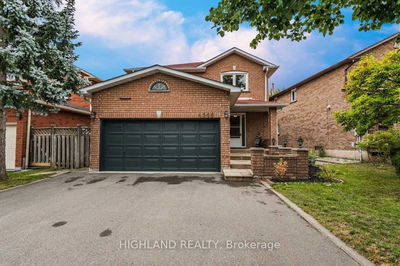Stunning residence with 3,000+ Sqft of living space!Walk to top ranked schools John Fraser/Gonzaga HS, Thomas Street/Middlebury/Divine Mercy Catholic Elementary , supermarket, Erin Mills Town Centre, community centre, library, Movie theatre, restaurants and Credit Valley Hospital. Short drive to UTM. Minutes to GO Train, Highway 403/407 and public transit. Gorgeous renovated custom kitchen, granite counters & breakfast bar, S/steel appliances, gas fireplace, pot lights, newer hardwood floors. Elegant formal living & dining rooms,reno baths!4-spacious bedrooms plus one bedroom in basement,Office/library on main floor and facing park. Beautiful pond & waterfall in private tree'd garden and stone patio. Protective floor on top of the hardwood floor in open concept area @basement ,to be removed and entire house to be professionally cleanned before closing .Move-in and enjoy!
详情
- 上市时间: Wednesday, March 06, 2024
- 城市: Mississauga
- 社区: Central Erin Mills
- 交叉路口: Glen Erin Drive/Erin Certre
- 客厅: Hardwood Floor, Gas Fireplace, Formal Rm
- 厨房: Renovated, Granite Counter, B/I Appliances
- 家庭房: Hardwood Floor, Gas Fireplace, O/Looks Backyard
- 挂盘公司: Homelife Landmark Realty Inc. - Disclaimer: The information contained in this listing has not been verified by Homelife Landmark Realty Inc. and should be verified by the buyer.

