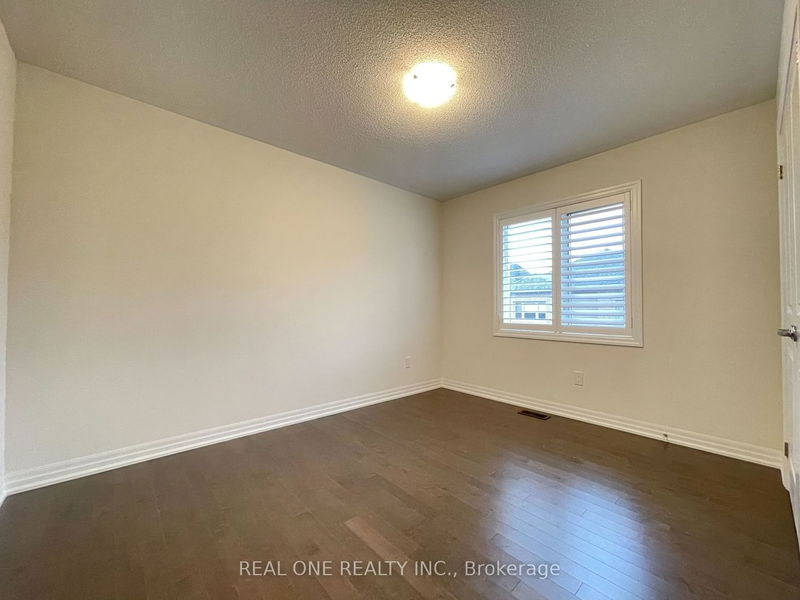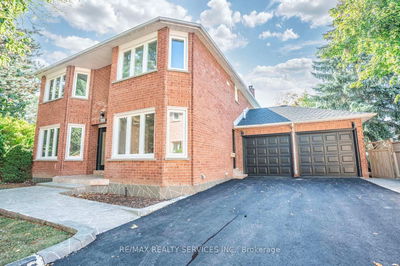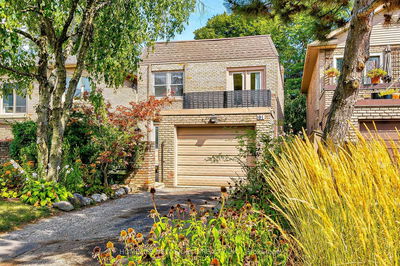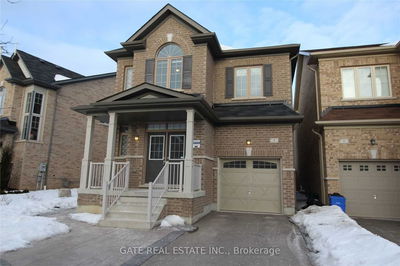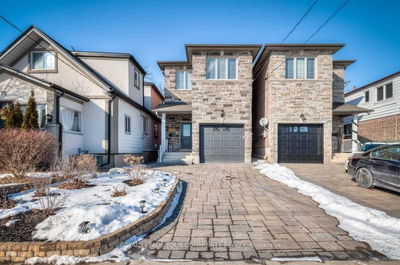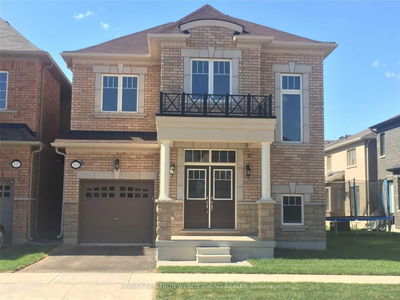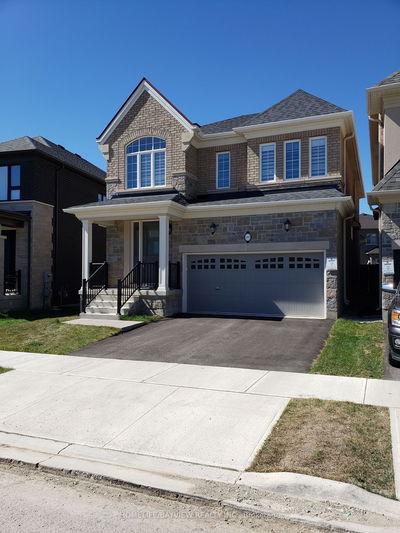Built by renowned Treasure Hill, offering 2,899 SF of luxury living space. brick exterior w/ 4 BR, 4 WR & Recreation room in basement w/Legal Sep entrance from builder. Throughout Oak hardwood floor.The main floor features a spacious office , creating a seamless flow with the open concept layout. The family room features a cozy electric fireplace with large windows & high ceilings, creating a bright & airy environment, perfect for entertaining. The upgraded chef's kitchen with high-end S/S appliances & extended cabinetry is a dream come true for culinary enthusiasts. The 2nd floor features a stunning primary BR w/ luxurious 5 pc ensuite & spacious walk-in closet. The 4 spacious bedrooms boast large windows with elegant hardwood floors & spacious closets. The fully finished basement w/ additional living space is perfect for social gatherings & recreation.
详情
- 上市时间: Sunday, December 24, 2023
- 城市: Oakville
- 社区: Rural Oakville
- 交叉路口: Trafalgar/Burnhamthorpe
- 详细地址: 3308 Vernon Powell Drive, Oakville, L6H 7C5, Ontario, Canada
- 厨房: Breakfast Area, B/I Appliances, Hardwood Floor
- 客厅: Open Concept, Combined W/Dining, Hardwood Floor
- 挂盘公司: Real One Realty Inc. - Disclaimer: The information contained in this listing has not been verified by Real One Realty Inc. and should be verified by the buyer.















