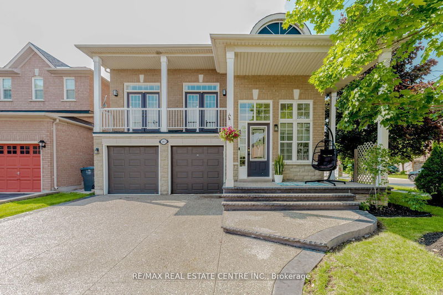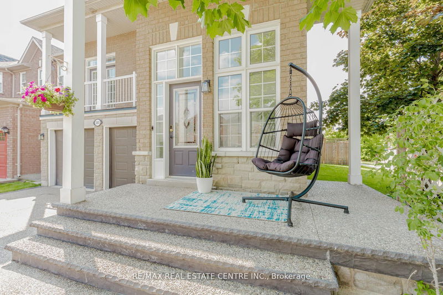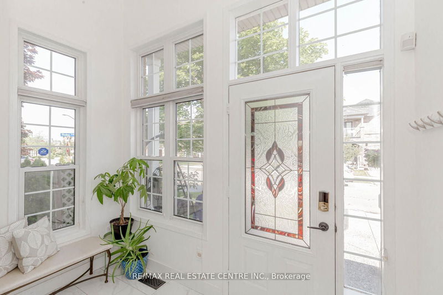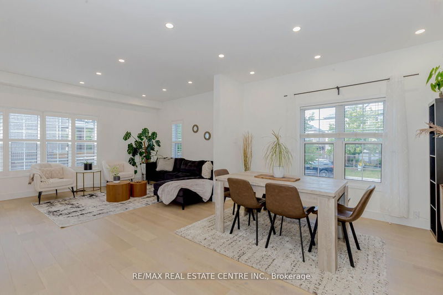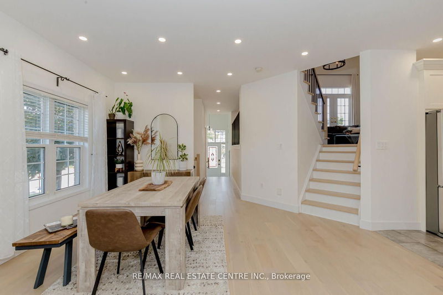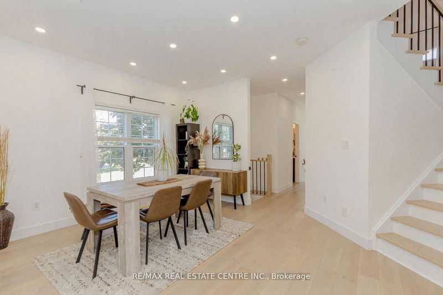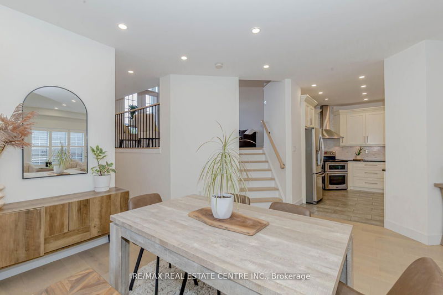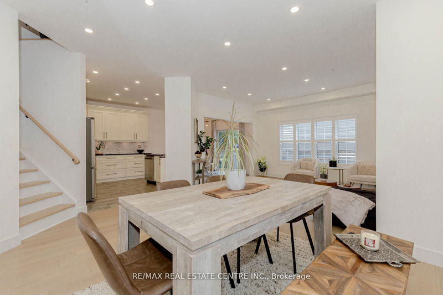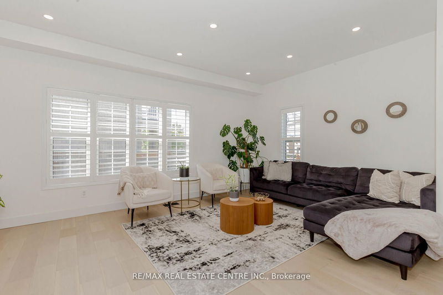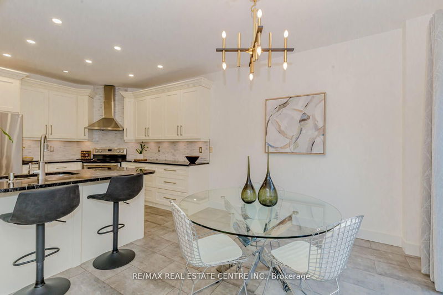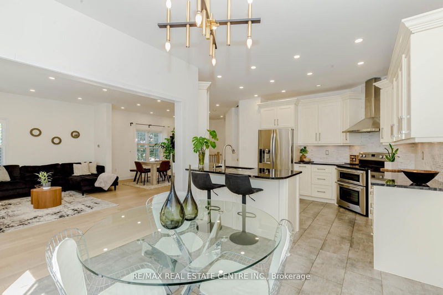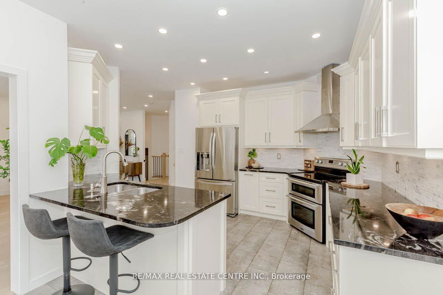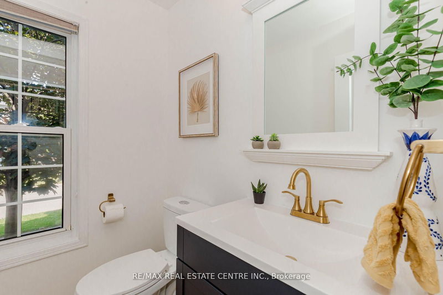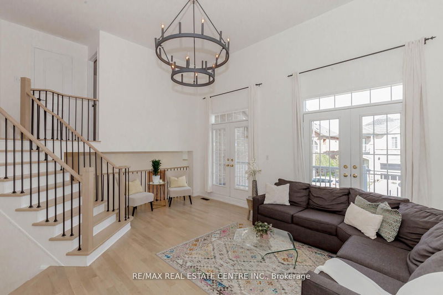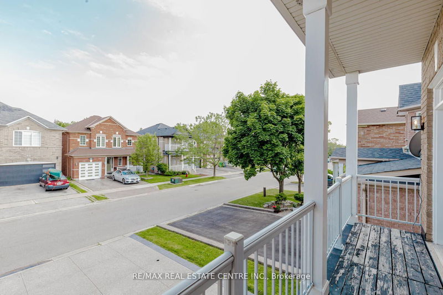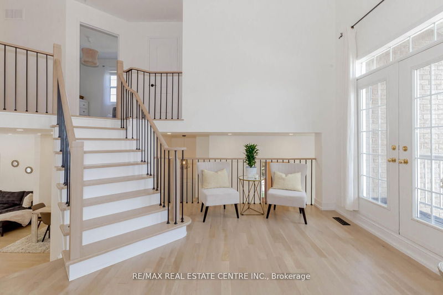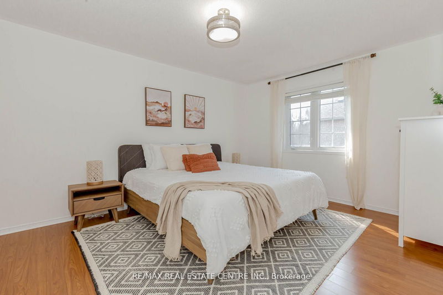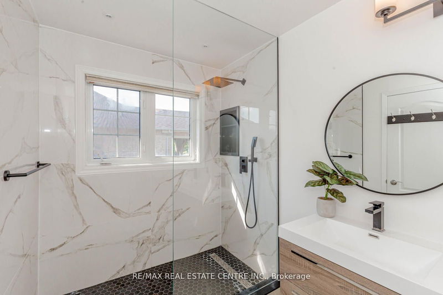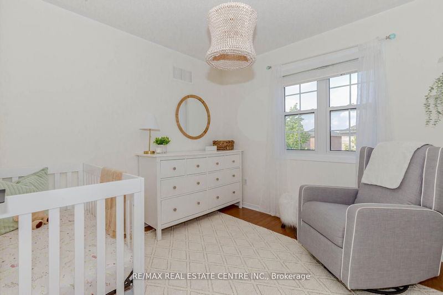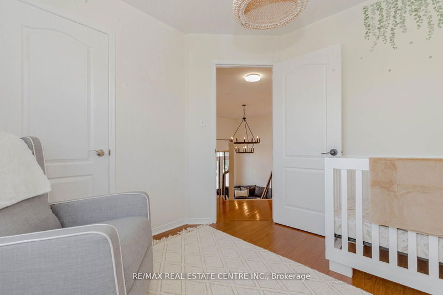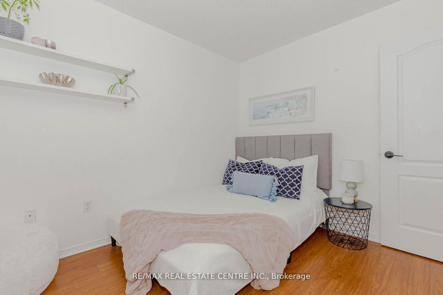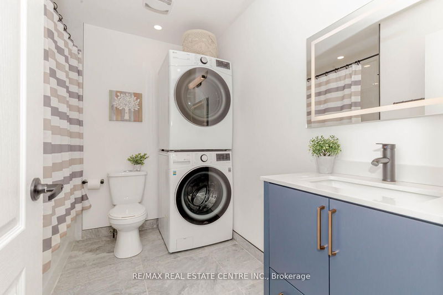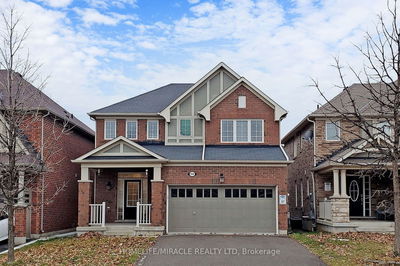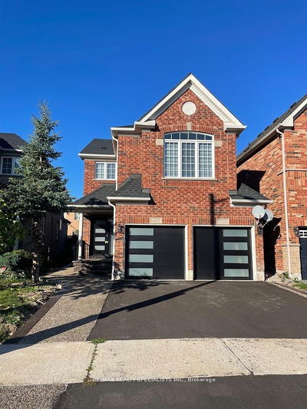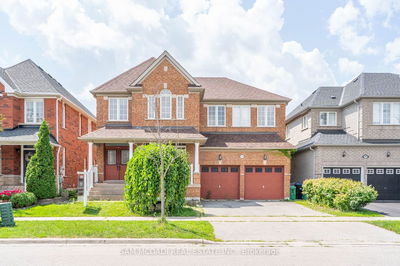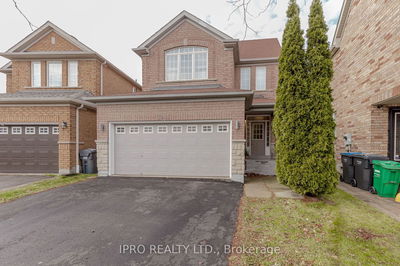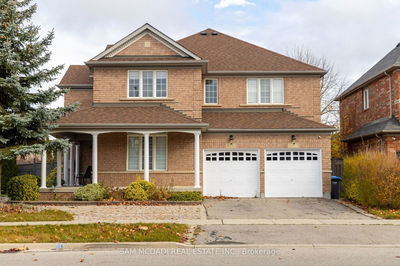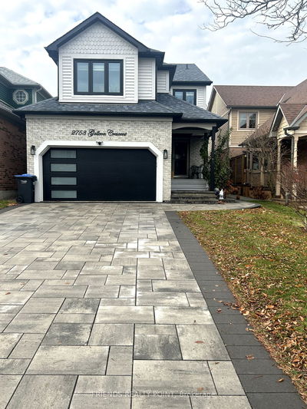THIS IS THE LISTING FOR UPPER PORTION ONLY AND TENANT WILL HAVE TO PAY 65% OF THE UTILITIES (Basement will be rented out separately and tenant will share 35% of the utilities)Situated on a premium corner lot, this renovated turn-key property features a spacious open-concept layout with 9ft ceilings. The sun-filled living and dining room boasts modern white oak hardwood floors, pot lights, smooth ceilings, California shutters, and high-end light fixtures. The gorgeous kitchen includes upgraded stainless steel appliances, a canopy range fan, glass backsplash, white cabinets with undermount lighting, and natural stone counters. A bright breakfast area leads to a large, private yard with an aggregate concrete patio perfect for outdoor entertaining and sunset views!
详情
- 上市时间: Friday, September 13, 2024
- 城市: Mississauga
- 社区: Churchill Meadows
- 交叉路口: Ninth Line & Thomas
- 详细地址: Upper-3801 Arbourview Terrace, Mississauga, L5M 7A9, Ontario, Canada
- 厨房: Ceramic Floor, Breakfast Bar, Granite Counter
- 客厅: Hardwood Floor, Open Concept, O/Looks Backyard
- 挂盘公司: Re/Max Real Estate Centre Inc. - Disclaimer: The information contained in this listing has not been verified by Re/Max Real Estate Centre Inc. and should be verified by the buyer.

