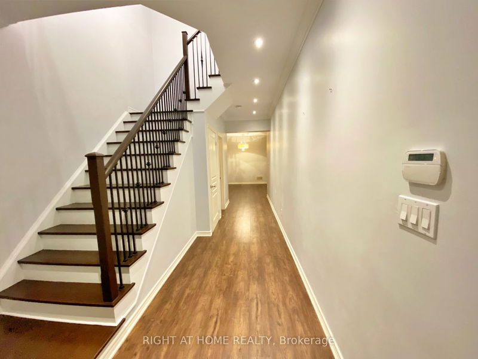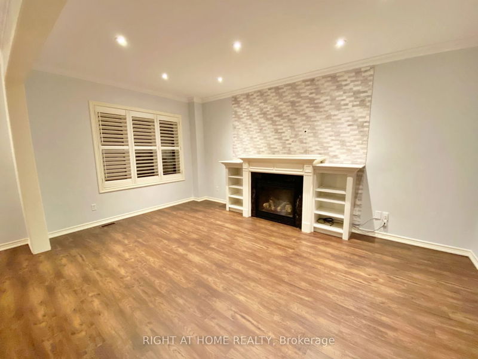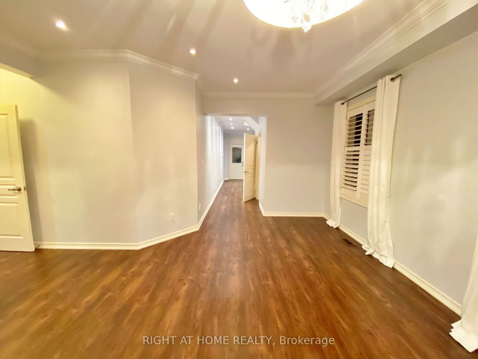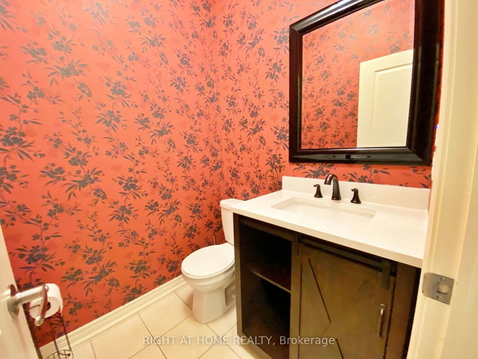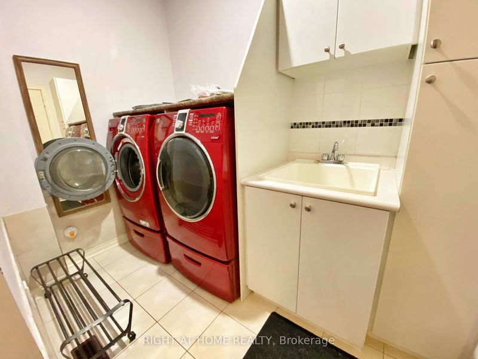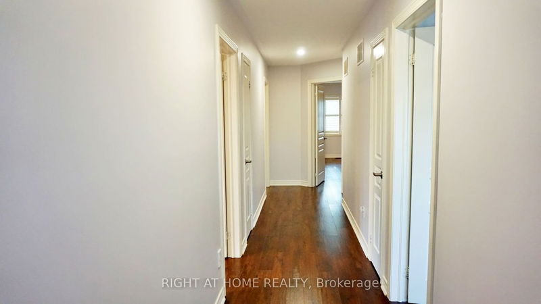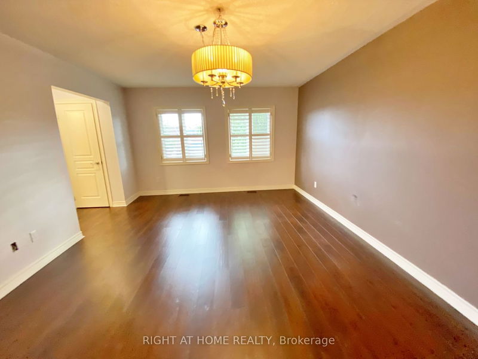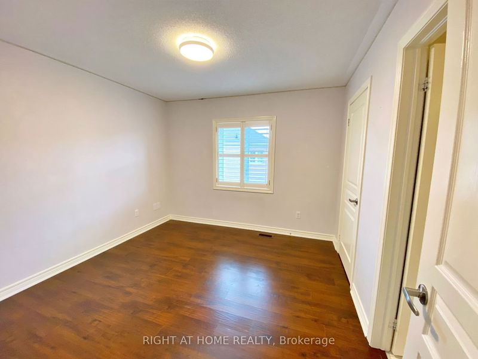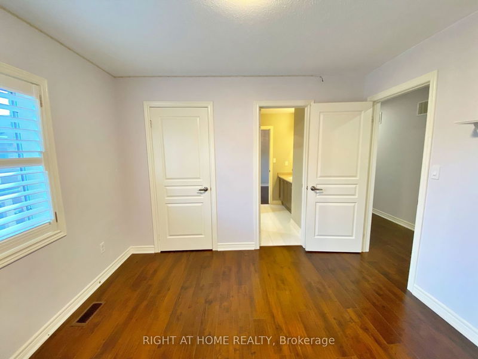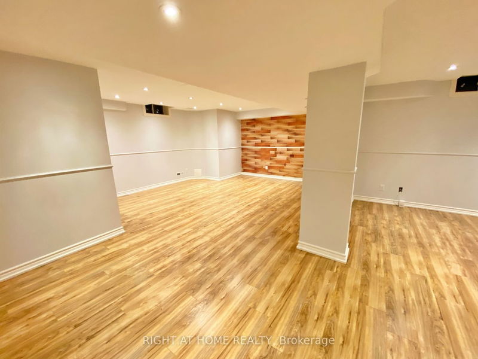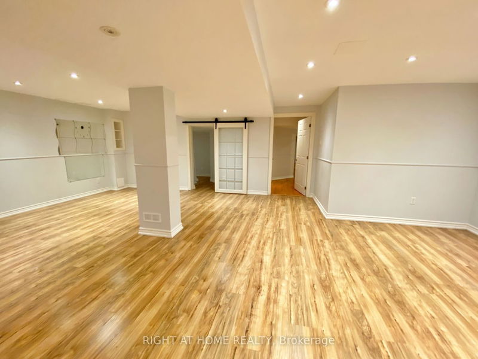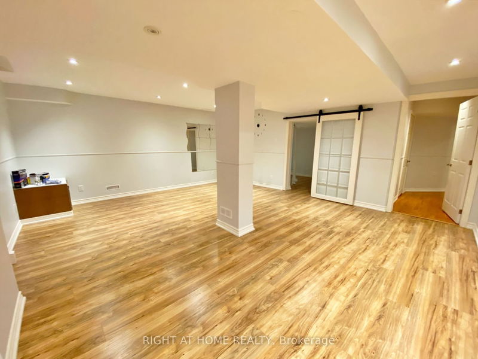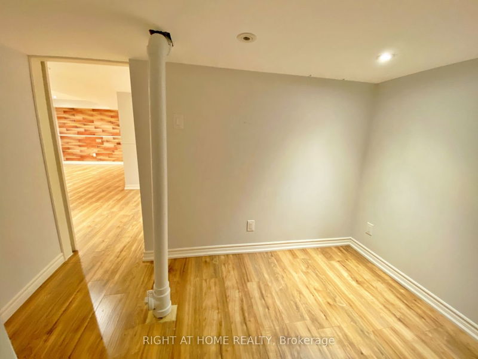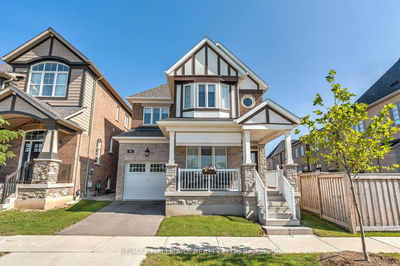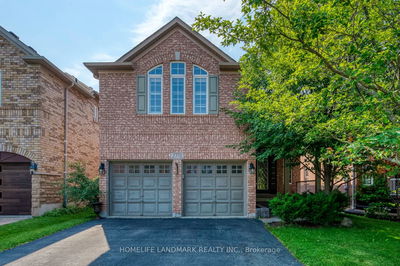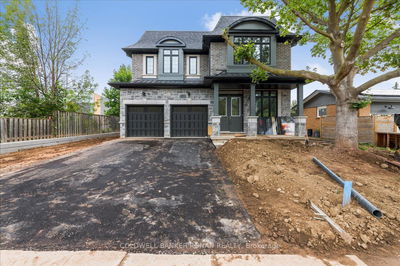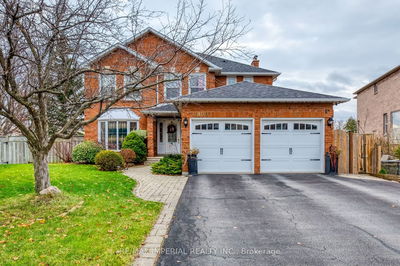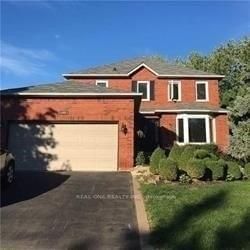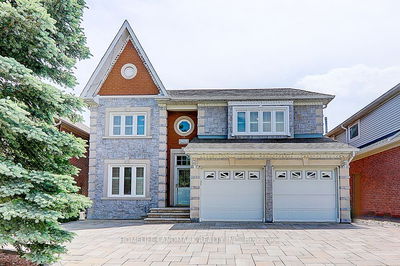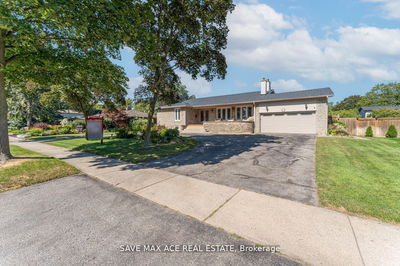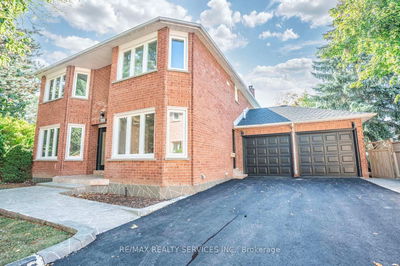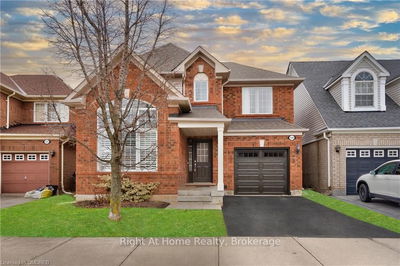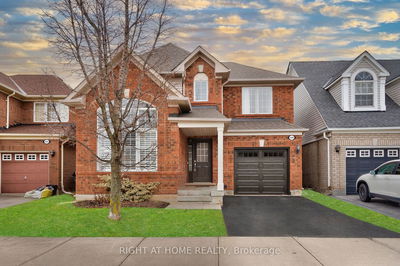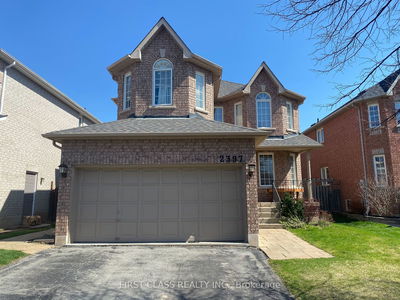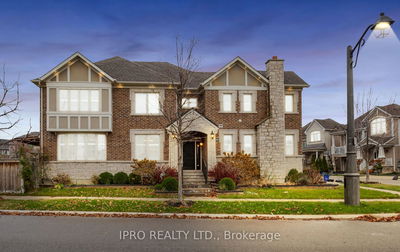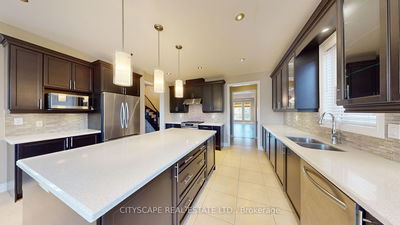Comfortable Home In North Oakville, Conveniently located near Supermarket, Sport Complex, Banking Centres, and other Amenities. 5 Min walk to Oodenawi Public School (JK-G8). Easy access to Transit: 3 Min to Hwy 407, 10 Min to QEW, 13 Min Drive To Oakville Go Station. Open Concept Kitchen & Family Area, California shutters Though Out Main & 2nd Floors. Pot Lights. 4 Bedrooms on the second floor. Master bedroom and 2nd bedroom with Ensuite Bath. Two other rooms share bath room. Entrance Through Garage. spacious backyard patio with large gazebo for outdoor living. Landlord will take care of opening and closing of the pool and maintenance while the pool is open, and tenant shall be responsible for lawn care, leaf and snow removal. Pool opening and closing dates are not fixed or guaranteed as they can vary from year to year depending on seasonal temperatures.
详情
- 上市时间: Monday, January 01, 2024
- 3D看房: View Virtual Tour for 3126 Trailside Drive
- 城市: Oakville
- 社区: Rural Oakville
- 交叉路口: Dundas & Neyagawa
- 详细地址: 3126 Trailside Drive, Oakville, L6M 0P6, Ontario, Canada
- 家庭房: Open Concept, Fireplace, O/Looks Backyard
- 厨房: Centre Island, Quartz Counter, Stainless Steel Appl
- 客厅: Open Concept, Combined W/Dining, California Shutters
- 挂盘公司: Right At Home Realty - Disclaimer: The information contained in this listing has not been verified by Right At Home Realty and should be verified by the buyer.




