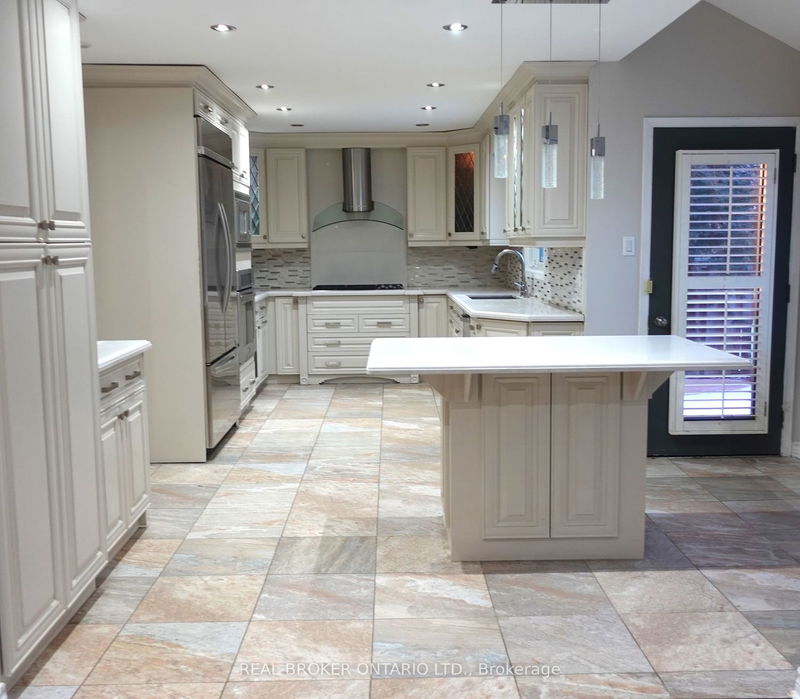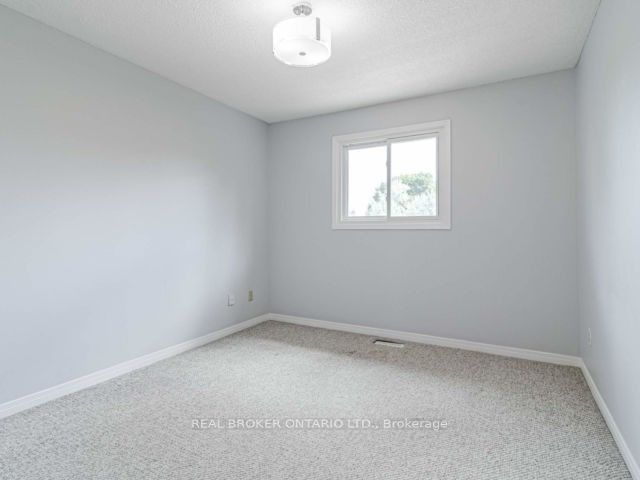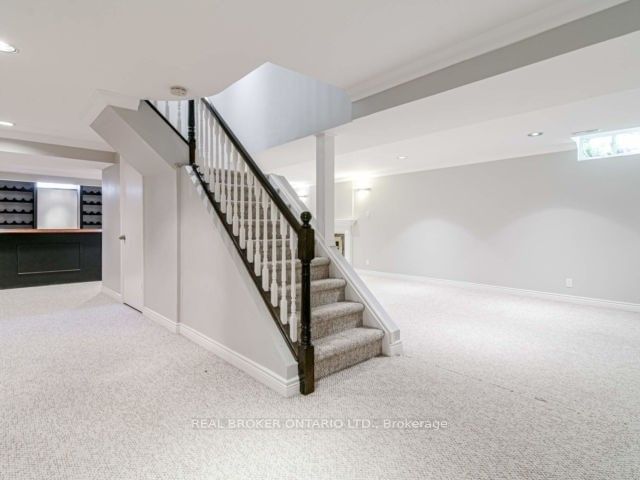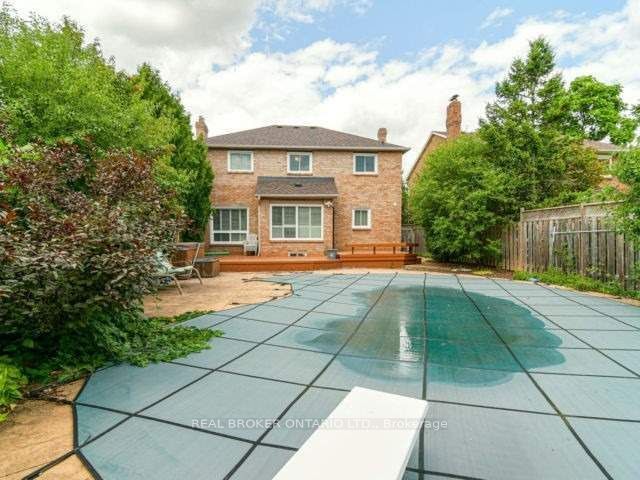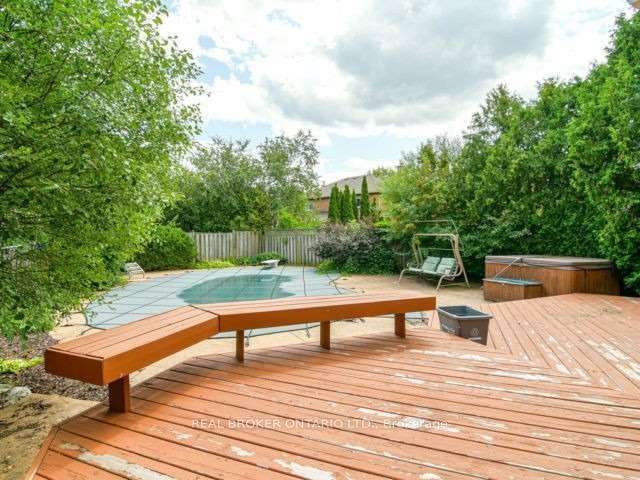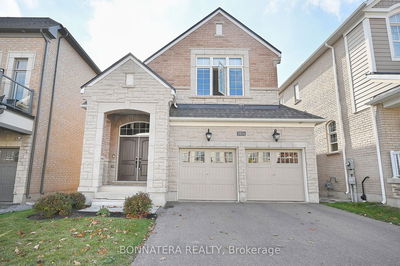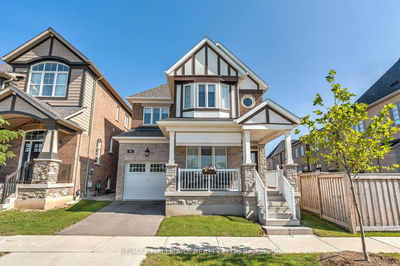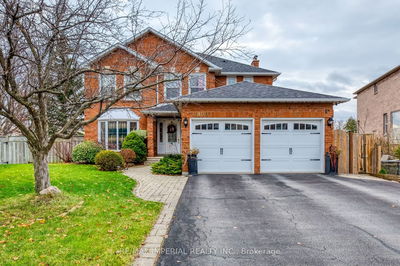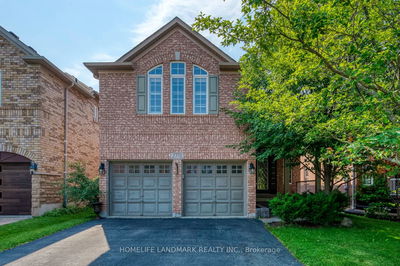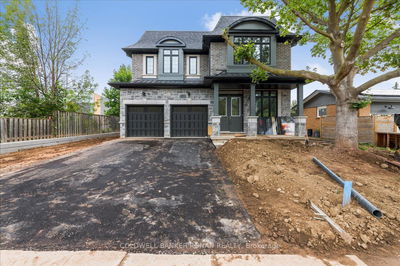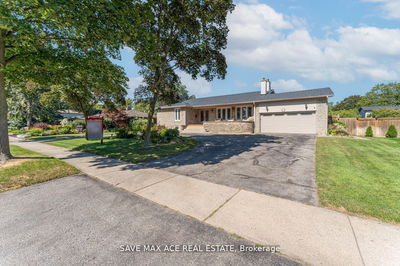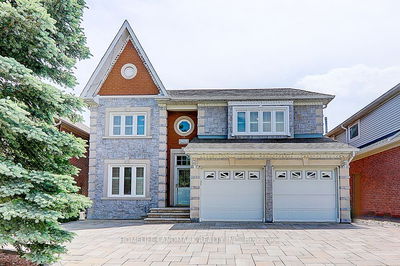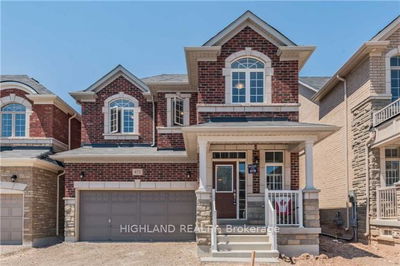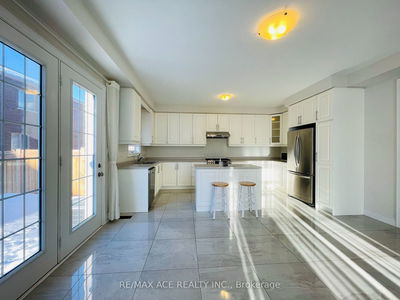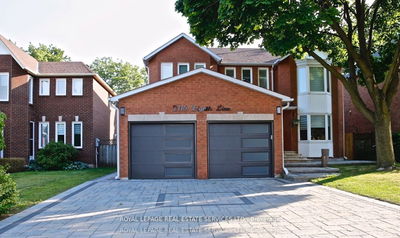Prime Location! This Magnificent 4 Br Home In Wedgewood Creek Oakville Has It All: Open Concept Layout W/Great Rm, Formal Dining & Office W/Led Pot Lights, Hw Fl Stunning Custom Designer Kitchen W/High-End Ss Appliances, Ceramic Backsplash, Quartz Countertops +Centreisland. Private Backyard Oasis W/Inground Pool &Hot Tub! Steps away from Highly Ranked Iroquois Ridge High School!
详情
- 上市时间: Friday, January 19, 2024
- 城市: Oakville
- 社区: Iroquois Ridge North
- 交叉路口: 8th Line & Glenashton Dr
- 详细地址: 1060 Glenashton Drive, Oakville, L6H 4C1, Ontario, Canada
- 厨房: Porcelain Floor, Quartz Counter, Pot Lights
- 客厅: Gas Fireplace, Pot Lights, Hardwood Floor
- 挂盘公司: Real Broker Ontario Ltd. - Disclaimer: The information contained in this listing has not been verified by Real Broker Ontario Ltd. and should be verified by the buyer.








