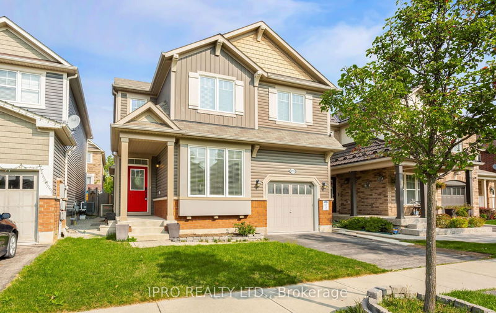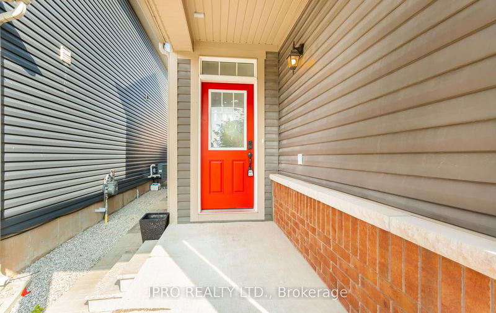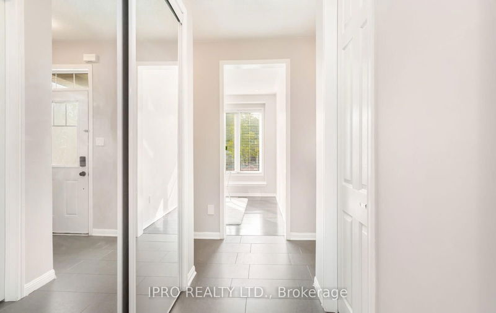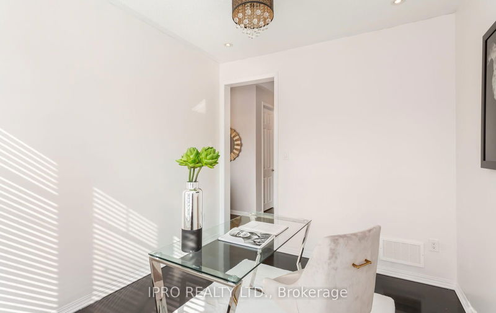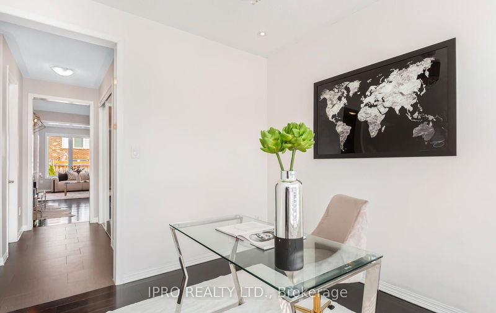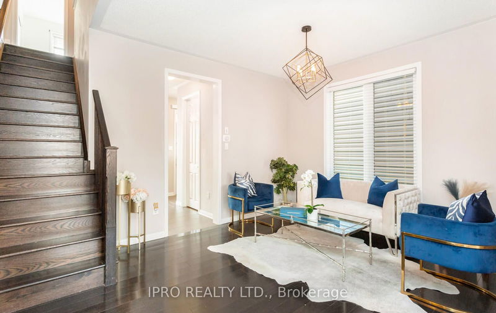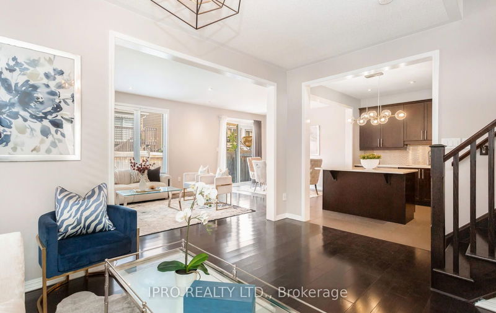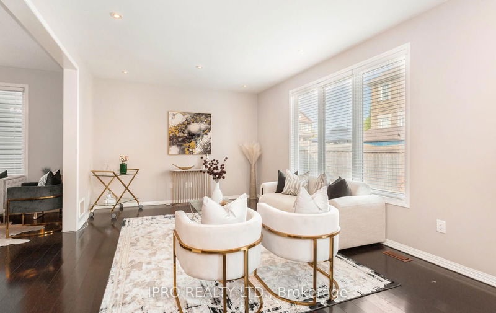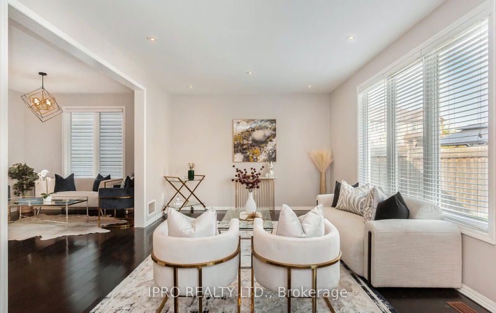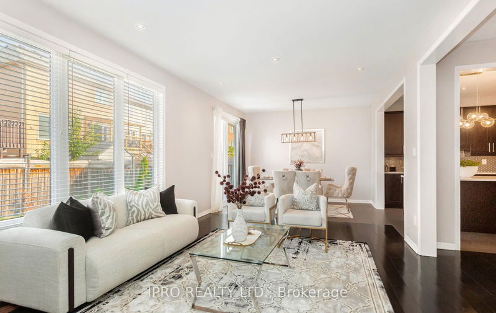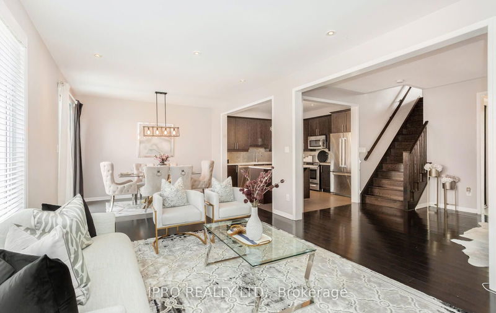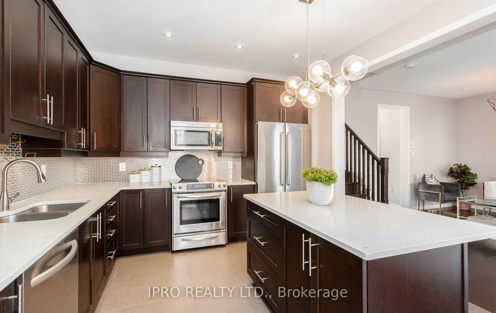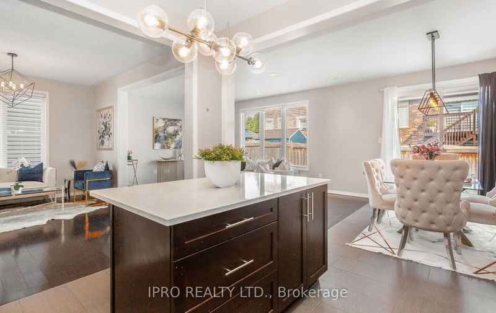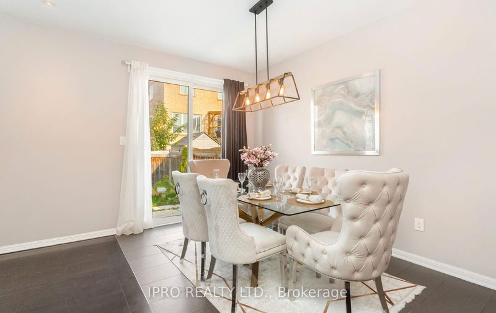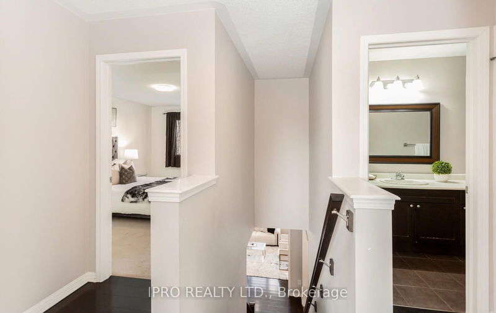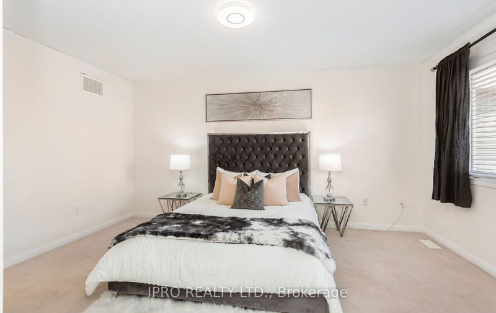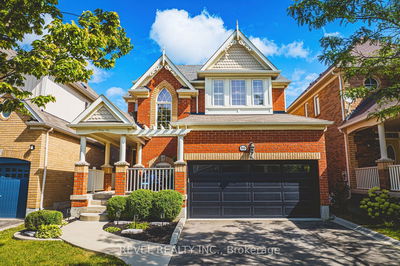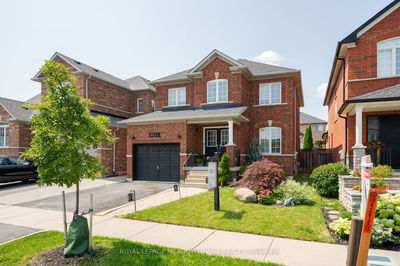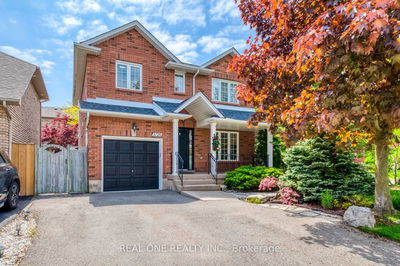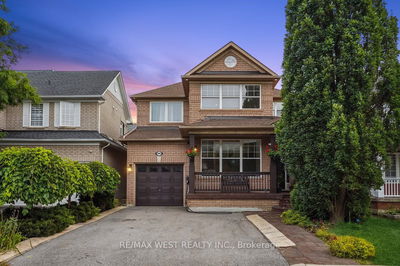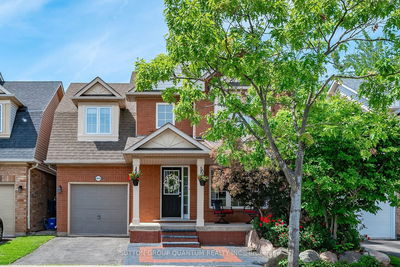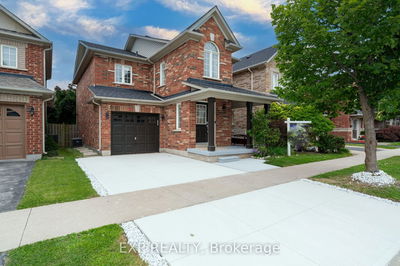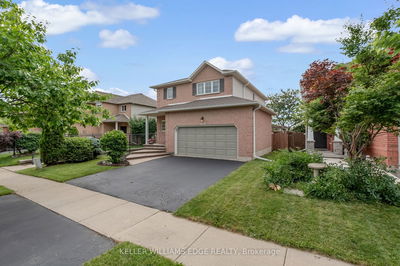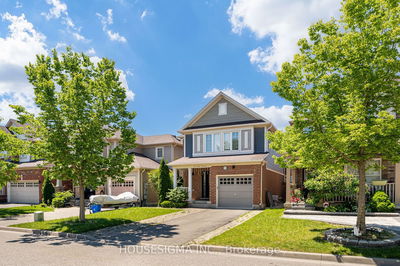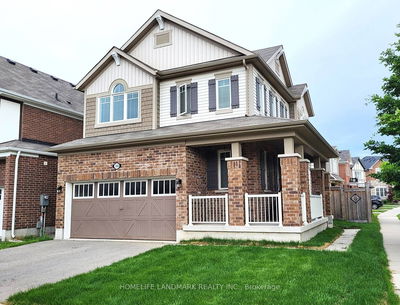Welcome To This Stunning And Spacious Detached Home, Perfect For Family Living! As You Step Inside, You'll Immediately Notice The Grandeur Of The 9-Foot Ceilings That Create An Airy, Open Atmosphere. The Main Floor Is Beautifully Appointed With Gleaming Hardwood Floors, Enhancing The Modern And Elegant Design. The Bright, Open-Concept Layout Seamlessly Connects The Formal Dining Room And Living Room, Providing Ample Space For Both Entertaining And Everyday Living. The Great Room Is Highlighted With Pot Lights, Offering A Warm And Inviting Ambiance For Relaxation Or Gatherings. The Chef's Kitchen Is A True Centerpiece, Featuring A Large Center Island That Doubles As A Breakfast Bar, Upgraded Quartz Countertops, And Ample Cabinet Space For All Your Storage Needs. The Kitchen Also Has A Convenient Walkout To The Backyard, Perfect For Enjoying.
详情
- 上市时间: Wednesday, September 11, 2024
- 3D看房: View Virtual Tour for 255 Cochrane Terrace
- 城市: Milton
- 社区: Willmott
- 交叉路口: Bronte/ Louis St. Laurent
- 详细地址: 255 Cochrane Terrace, Milton, L9T 8C8, Ontario, Canada
- 客厅: Hardwood Floor, Window
- 厨房: Centre Island, Backsplash, Stainless Steel Appl
- 家庭房: Fireplace, Pot Lights
- 挂盘公司: Ipro Realty Ltd. - Disclaimer: The information contained in this listing has not been verified by Ipro Realty Ltd. and should be verified by the buyer.



