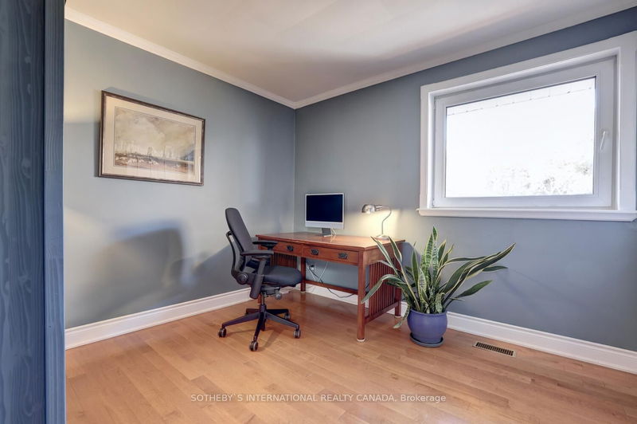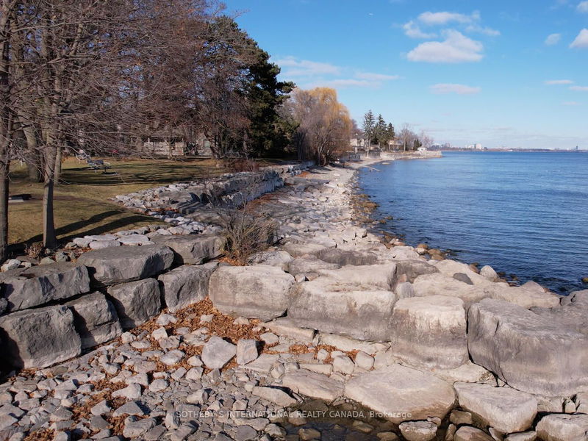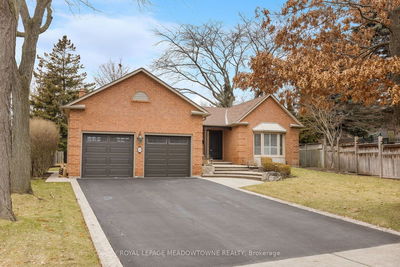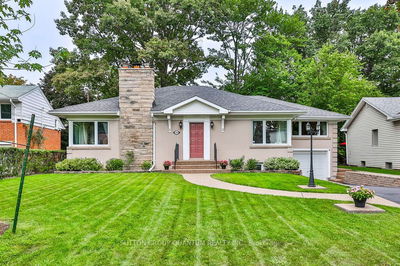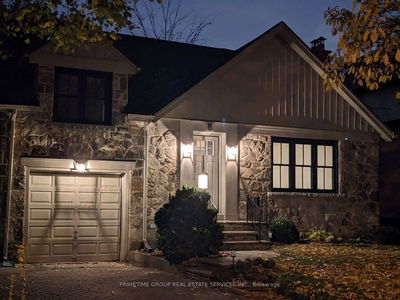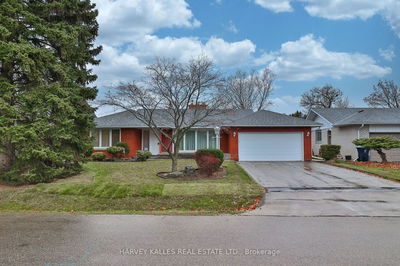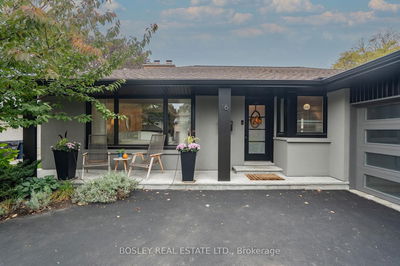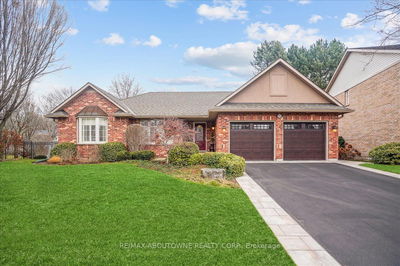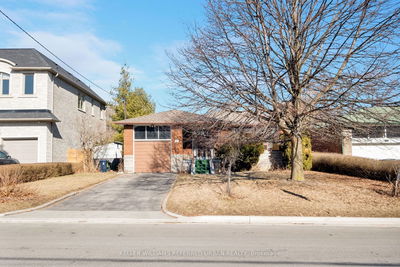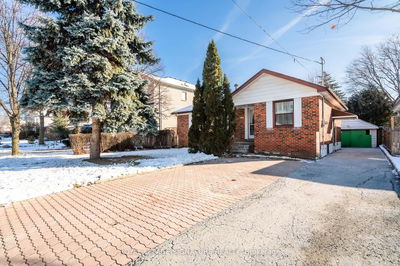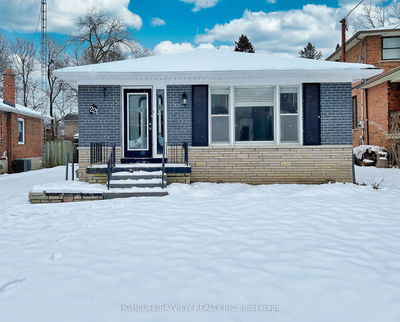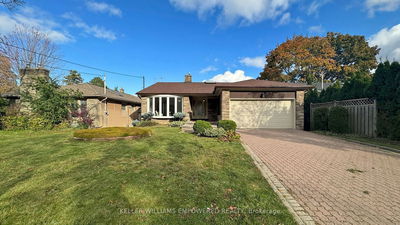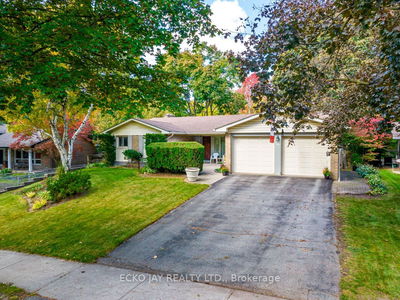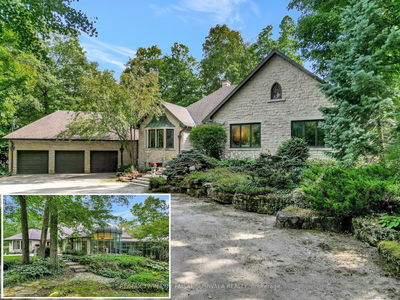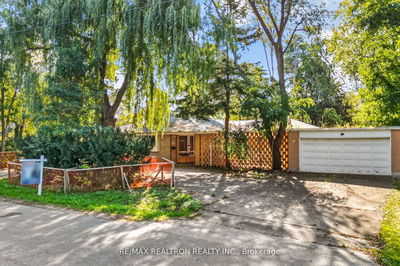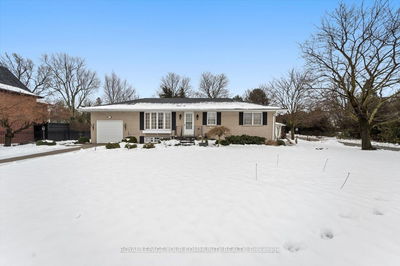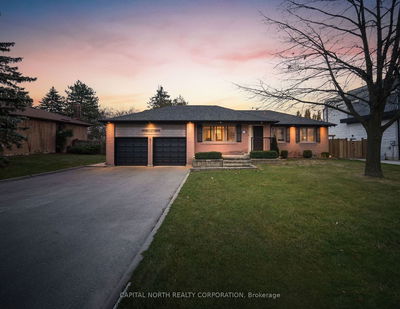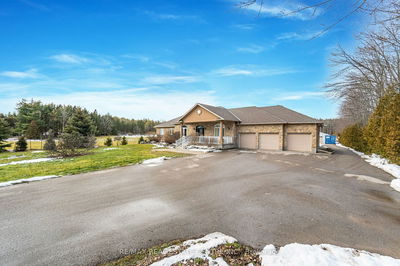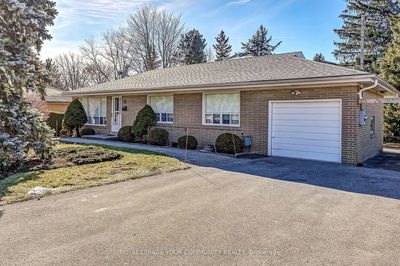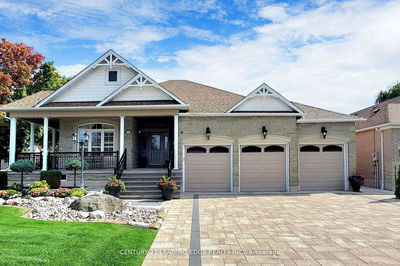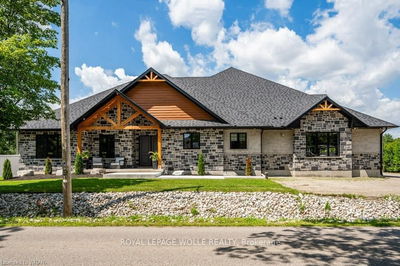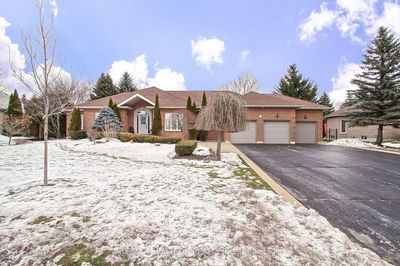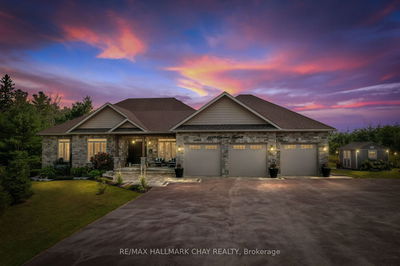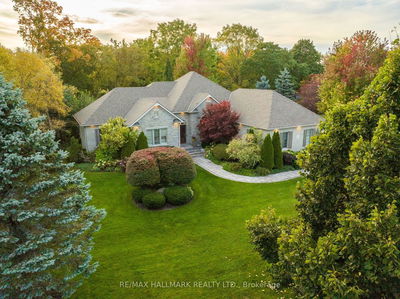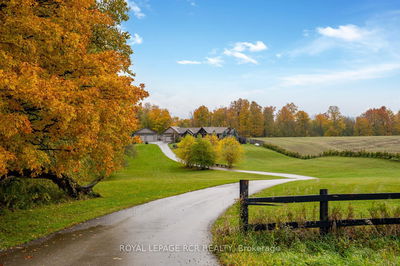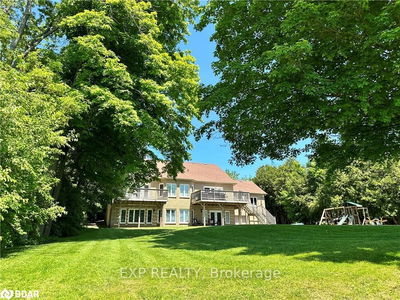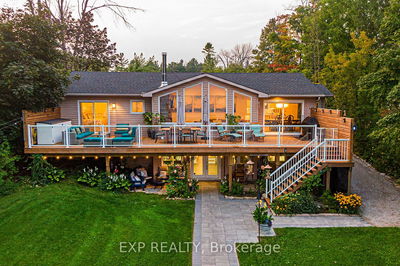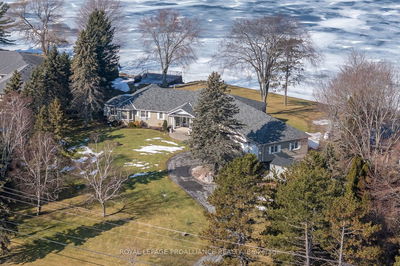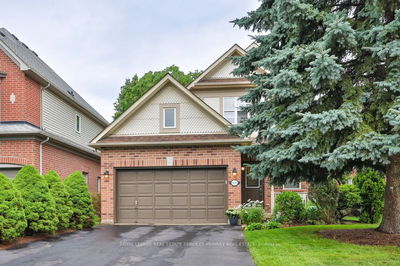Nestled in the prestigious Rattray Marsh neighbourhood among multi-million dollar homes. This unique home with 80 feet of frontage and oversize depth features a main floor family room with fireplace and walk out to the deck. A few steps lead to the primary living space featuring three bedrooms, two full bathrooms, renovated kitchen with open concept dining area plus a formal living with large picture window. The Foyer provides a walkout to a large deck and pergola(2019)for entertaining while overlooking the resort like swimming pool and private backyard oasis. Only a few steps lead to the professionally finished lower level featuring a spacious 4th bedroom with walk-in closet and 3 pc bath, finished laundry room, recreation room with built-in book shelves and pot lights. A most desirable location for its solitude, walks by the lake, Jack Darling park including the nature of the Rattray Marsh and the shops of the village of Clarkson.
详情
- 上市时间: Saturday, March 02, 2024
- 3D看房: View Virtual Tour for 1645 Stonehaven Drive
- 城市: Mississauga
- 社区: Clarkson
- 交叉路口: Meadow Wood Rd/Lakeshore Rd.
- 详细地址: 1645 Stonehaven Drive, Mississauga, L5J 1E9, Ontario, Canada
- 家庭房: Broadloom, Fireplace, O/Looks Pool
- 厨房: Tile Floor, Combined W/Dining, Updated
- 客厅: Hardwood Floor, Picture Window, French Doors
- 挂盘公司: Sotheby`S International Realty Canada - Disclaimer: The information contained in this listing has not been verified by Sotheby`S International Realty Canada and should be verified by the buyer.














