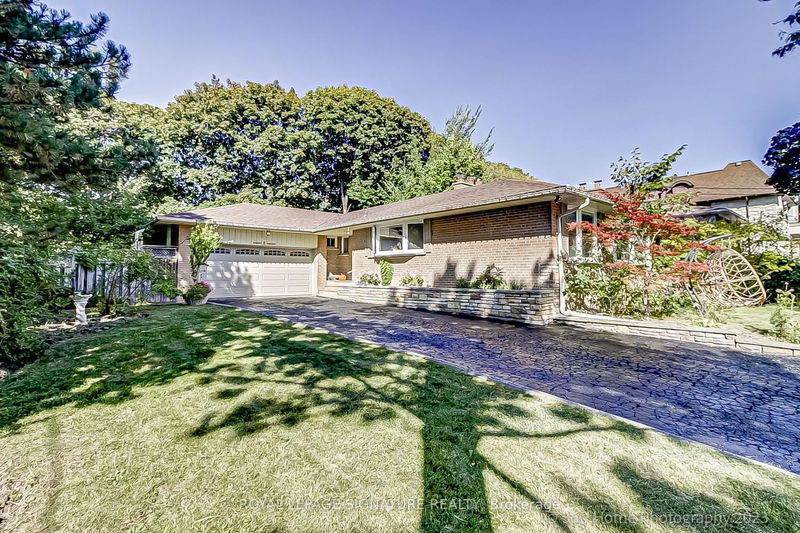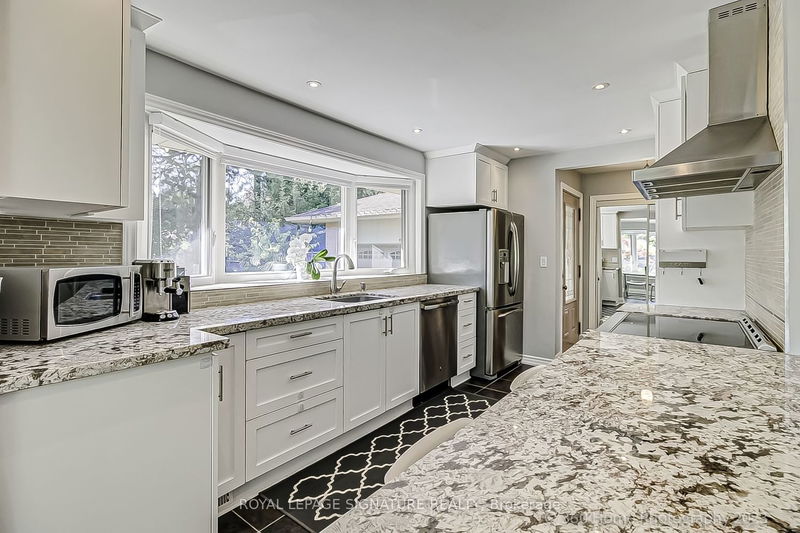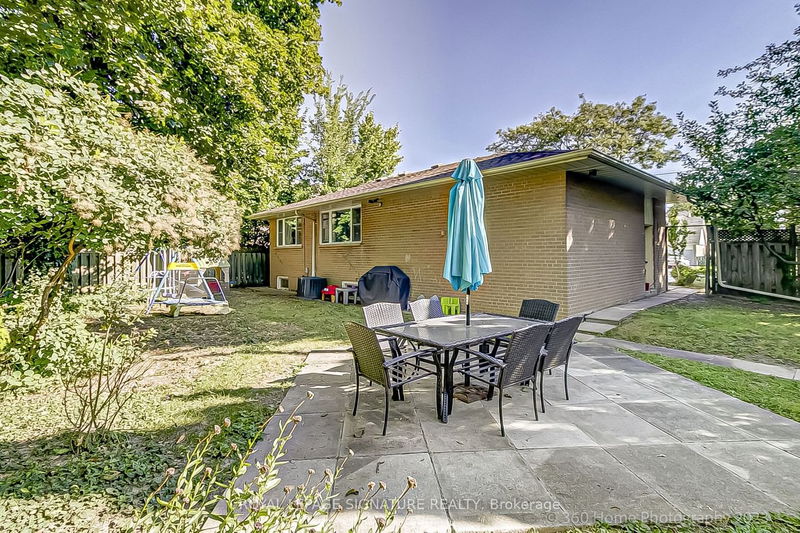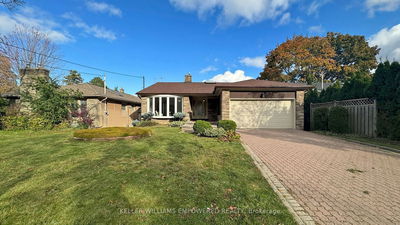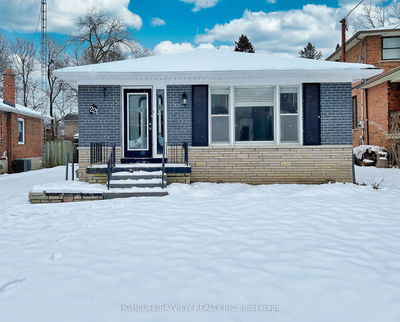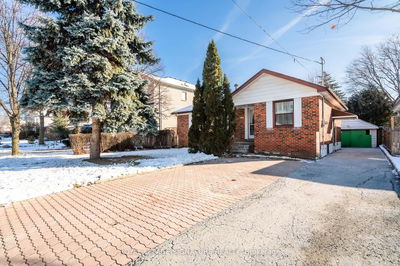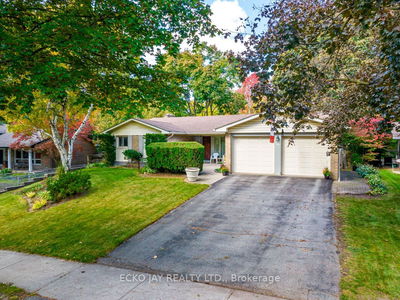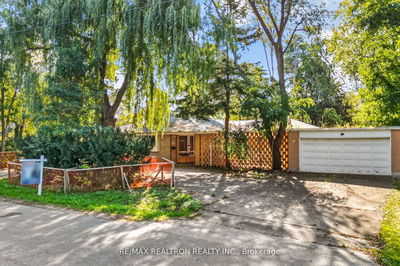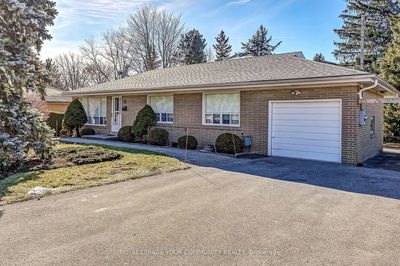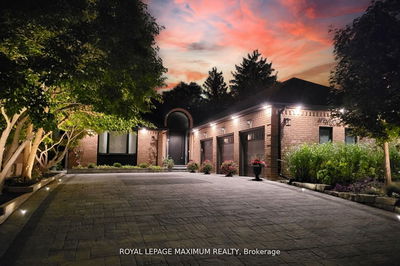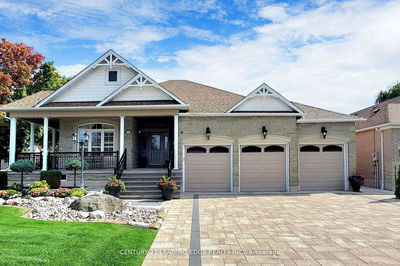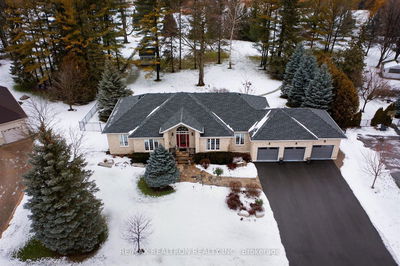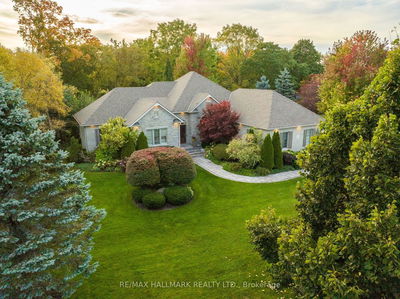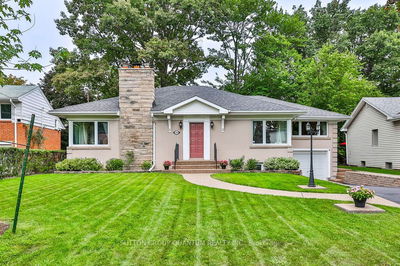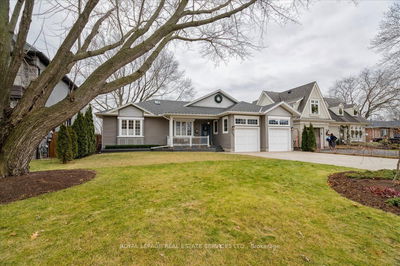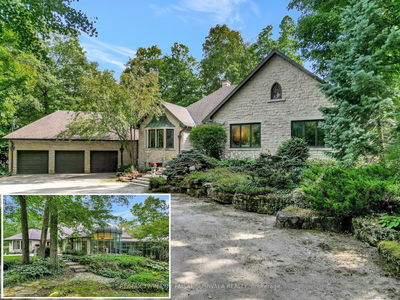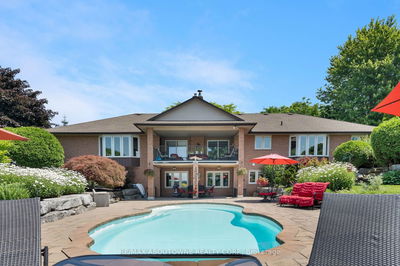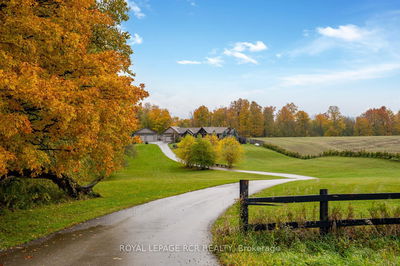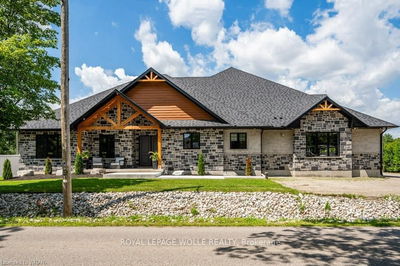Live on one of the most sought after Crescents in the Bayview Village community! Live in, Build or Rent out and be surounded by multi-million dollar custom built homes. Walking distance to the Subway, Bayview Village Mall and top ranked Schools, this location offers it all. This spacious all brick bungalow with an attached double car garage is situated on a huge 60 x 112 landscaped, fenced private lot, 5 bedrooms in all, 3 up 2 down, 2 full baths, (3rd bath converted to closet in Primary bdrm, easy convert back), 2 fireplaces, separate side entrance to fully finished 2 bdrm basement (can generate high income),ready for rental. Gorgeous modern eat-in kitchen, granite counters,pot lights,stone b/splash,SS appliances and gourmet stove hood,liv+din/hallway+bedrooms with newer wide plank engineered hardwood flooring,multiple bay windows,updated roof,furnace,hot water tank,driveway parks 8 cars,Park,ravine+walking trails close by.
详情
- 上市时间: Friday, December 22, 2023
- 3D看房: View Virtual Tour for 8 Wycliffe Crescent
- 城市: Toronto
- 社区: Bayview Village
- 交叉路口: Bayview And Sheppard
- 详细地址: 8 Wycliffe Crescent, Toronto, M2K 1V6, Ontario, Canada
- 客厅: Fireplace, Hardwood Floor
- 厨房: Breakfast Bar, Granite Counter, Stainless Steel Appl
- 厨房: Double Sink, Ceramic Floor, Pot Lights
- 挂盘公司: Royal Lepage Signature Realty - Disclaimer: The information contained in this listing has not been verified by Royal Lepage Signature Realty and should be verified by the buyer.

