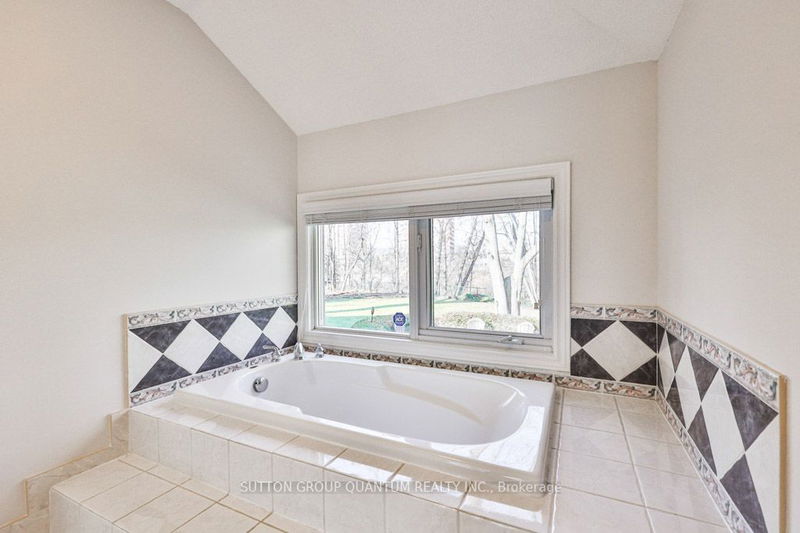Backing onto Sixteen Mile creek with magnificent views and access to the Ravine and Creek, this beautifully maintained family home has a great /family room addition with vaulted ceilings, a gas fireplace and large windows. This room allows you to enjoy the four seasons in the comfort of your home. Great outdoor space with perennial gardens, a large fenced in yard, a true Muskoka like setting. Approx. sq ft for the main floor is 2,057 and basement is 1,367. The primary bedroom has a walk-in closet and a 3-piece en-suite. There is an office/study area, wet bar and separate laundry room in the basement. The large living room has a wood burning fireplace and corner windows for great lighting. The Living room overlooks the dining room and the dining room overlooks the Great/Family room. A great home for family gatherings or entertaining with your friends.
详情
- 上市时间: Thursday, December 14, 2023
- 3D看房: View Virtual Tour for 399 River Side Drive
- 城市: Oakville
- 社区: Old Oakville
- 详细地址: 399 River Side Drive, Oakville, L6K 3N6, Ontario, Canada
- 厨房: B/I Appliances, Tile Floor, O/Looks Family
- 客厅: Hardwood Floor, Fireplace, O/Looks Dining
- 挂盘公司: Sutton Group Quantum Realty Inc. - Disclaimer: The information contained in this listing has not been verified by Sutton Group Quantum Realty Inc. and should be verified by the buyer.




















































