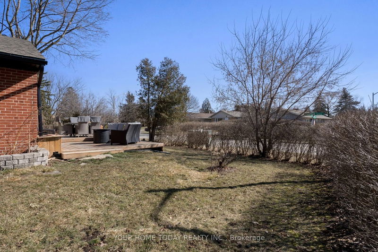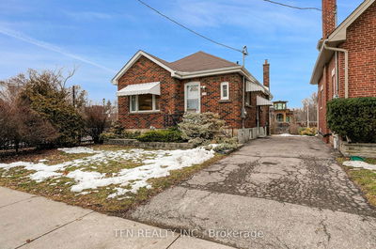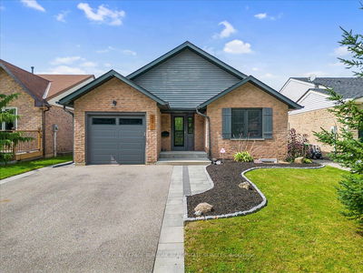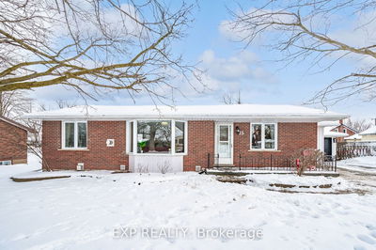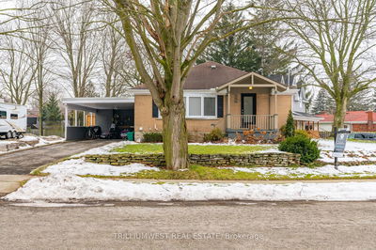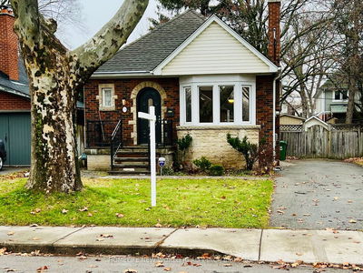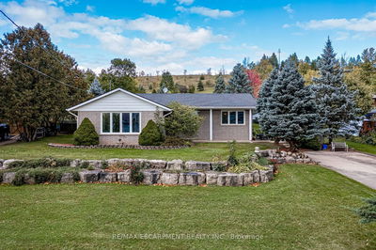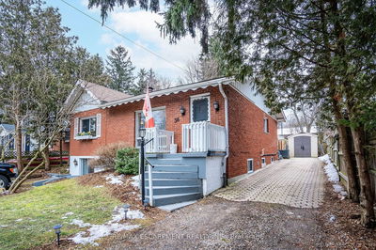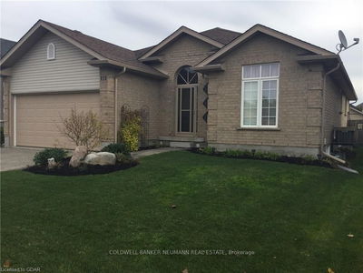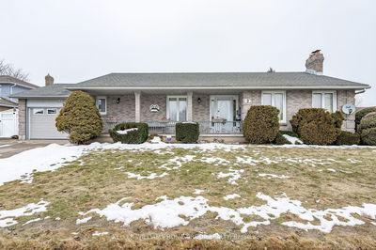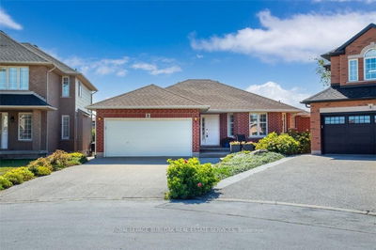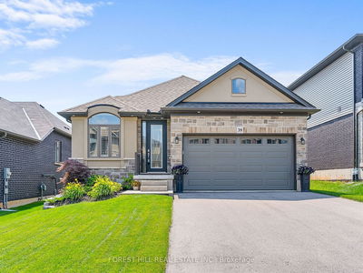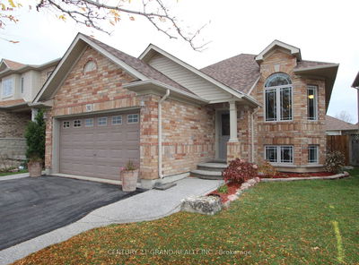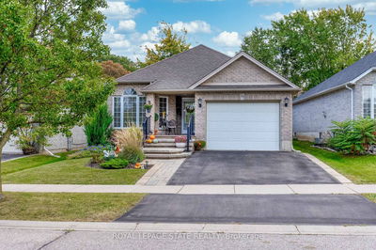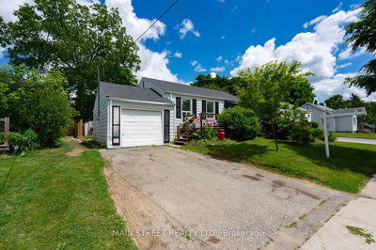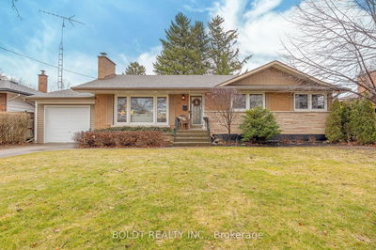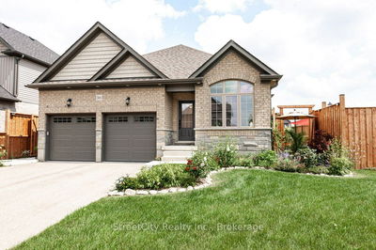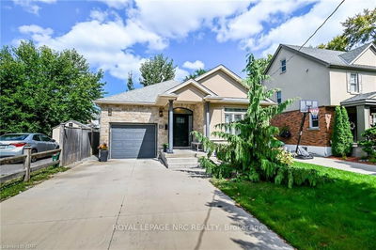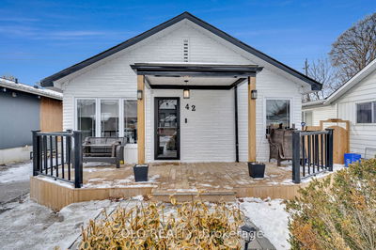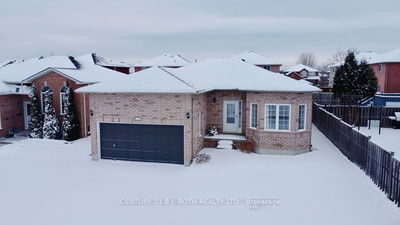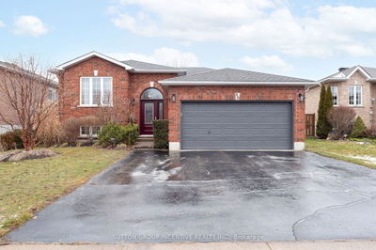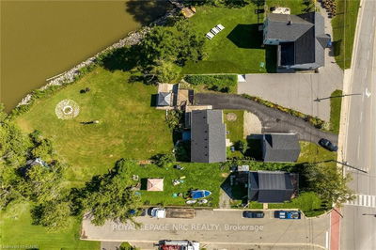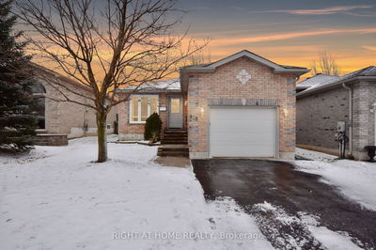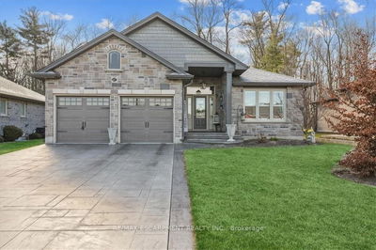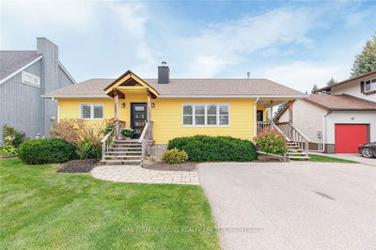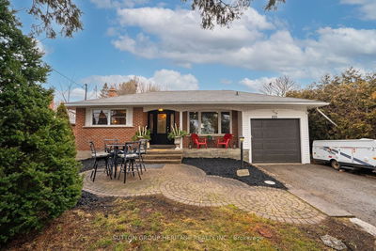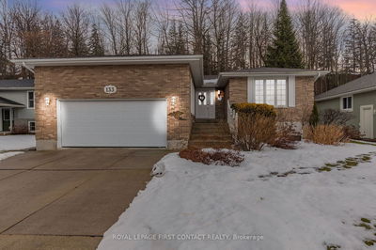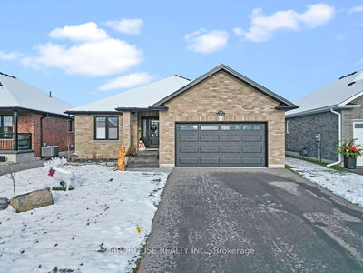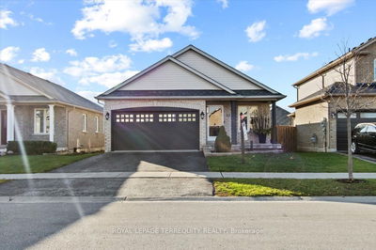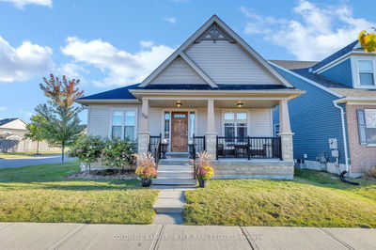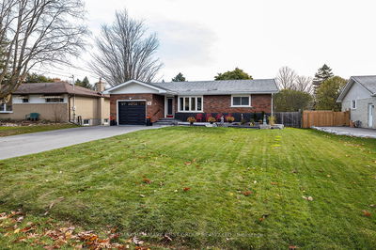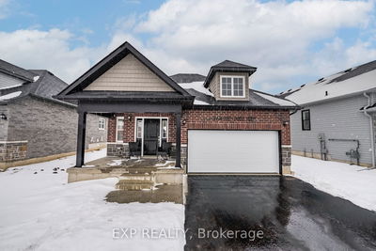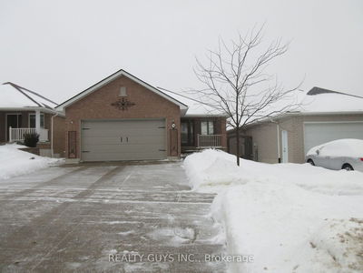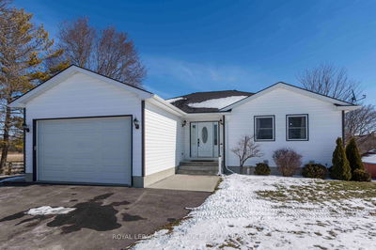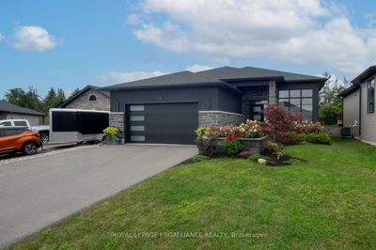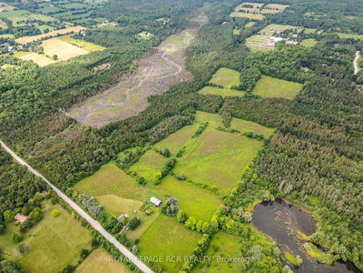Prepare to be wowed when you see this gorgeous O/C bungalow thats been totally renovated to new build specifications. Bungalows with these finishes on this size lot dont come along often! Situated on large corner lot in a sought-after family friendly neighbourhood, this home has been finished with attention to detail & a designer flair! The main level enjoys classy engineered hardwood flooring, custom cabinetry, pot lights & an abundance of natural light. The stunning kitchen features stylish 2-tone cabinetry, quartz counter, island with breakfast bar, SS appliances & W/O to bbq area. The adjoining living & dining room features a convenient storage/serving area & W/O to large tiered deck making inside & outside entertaining a breeze! Two bedrooms, the primary with amazing built-in closet & the decadent 4-pc bathroom complete the level. The lower lever offers a library/office area, 3rd bedroom, laundry/storage/utility space & a large open area awaiting your future rec rm.
详情
- 上市时间: Wednesday, February 28, 2024
- 3D看房: View Virtual Tour for 71 Longfield Road
- 城市: Halton Hills
- 社区: Acton
- 详细地址: 71 Longfield Road, Halton Hills, L7J 2K3, Ontario, Canada
- 客厅: Hardwood Floor, Pot Lights, Open Concept
- 厨房: Hardwood Floor, Centre Island, Quartz Counter
- 挂盘公司: Your Home Today Realty Inc. - Disclaimer: The information contained in this listing has not been verified by Your Home Today Realty Inc. and should be verified by the buyer.
































