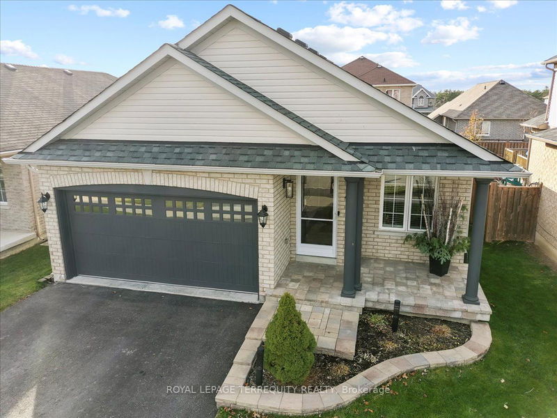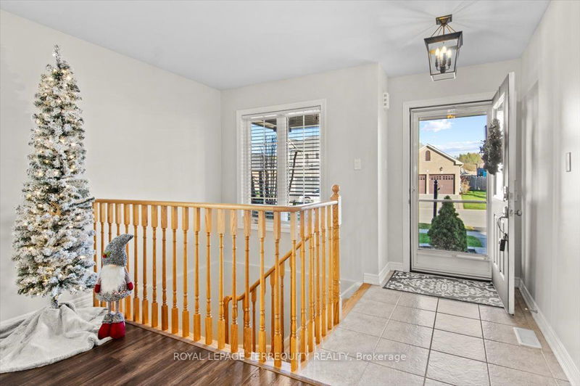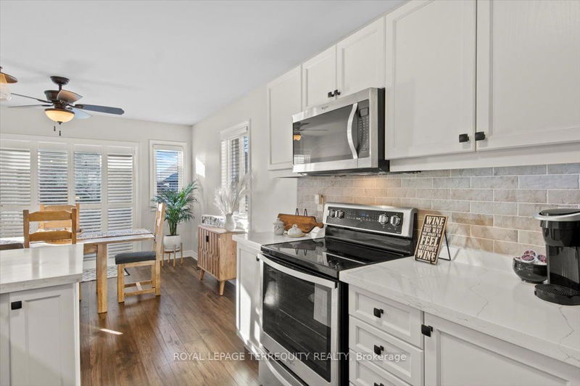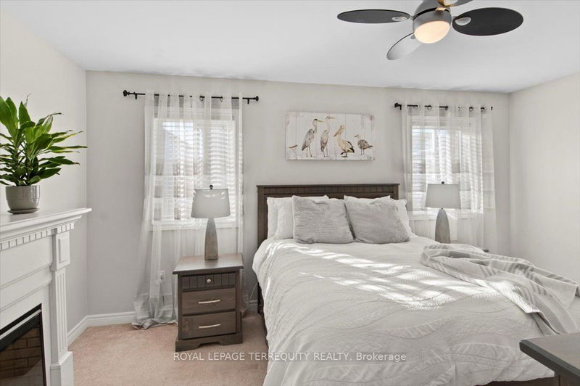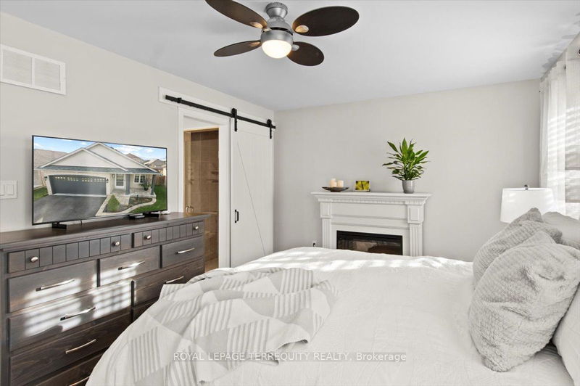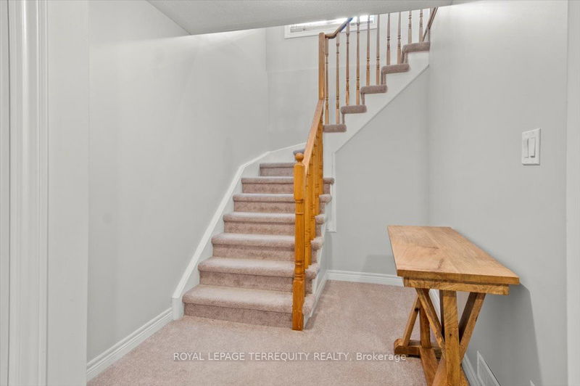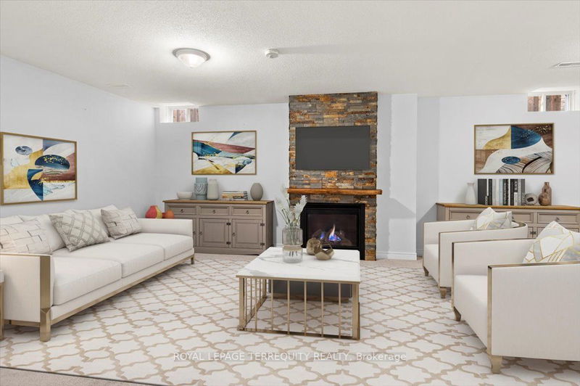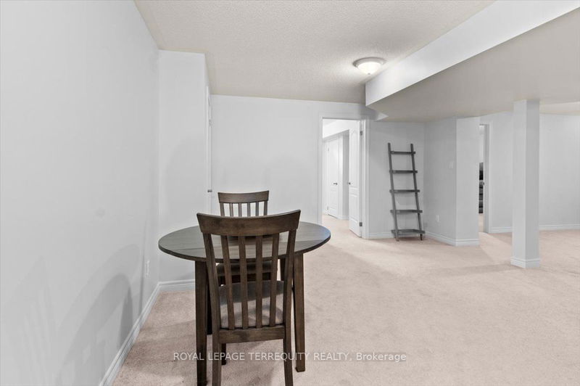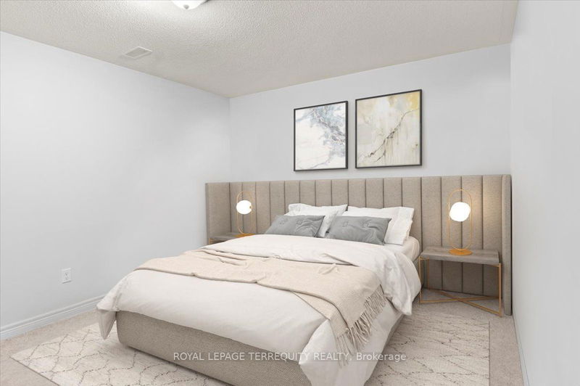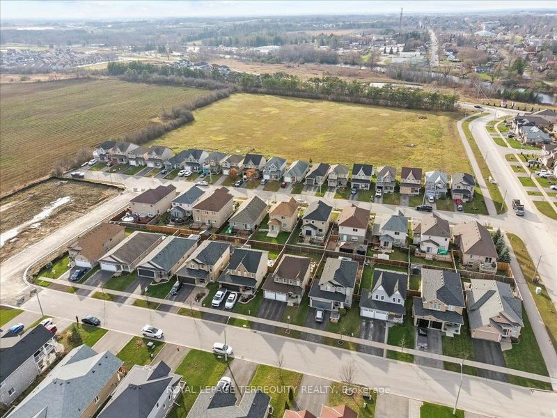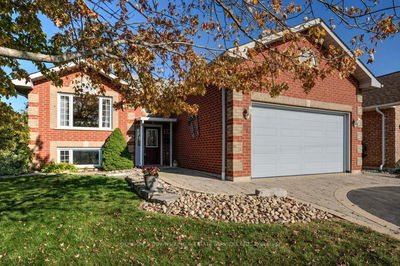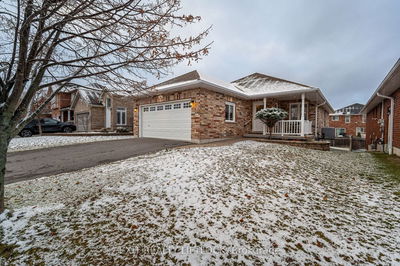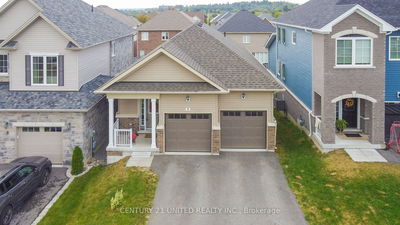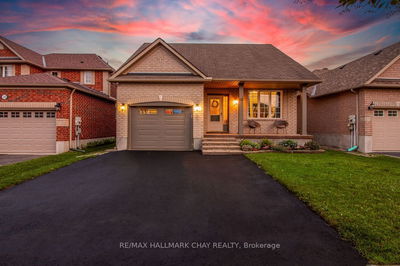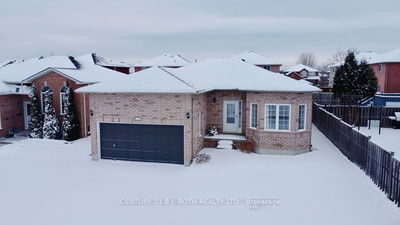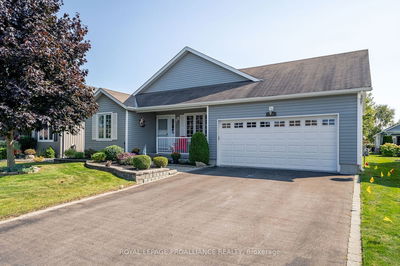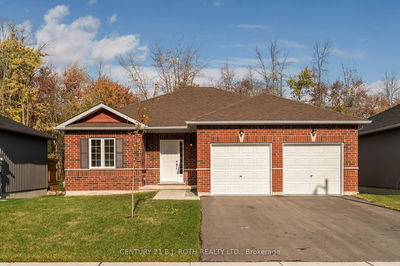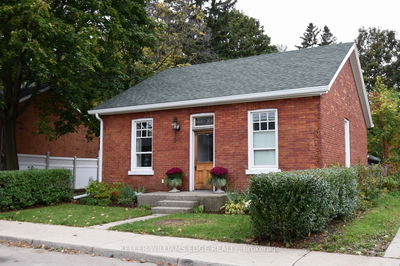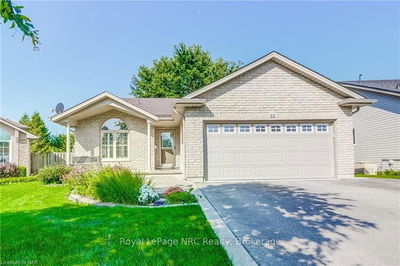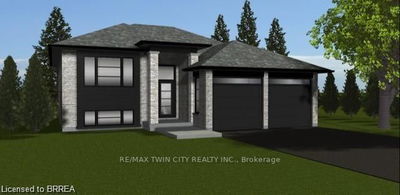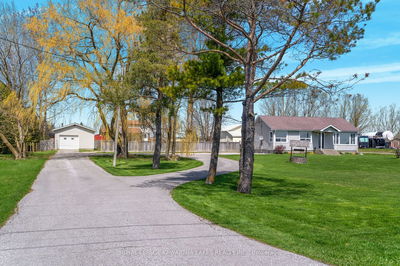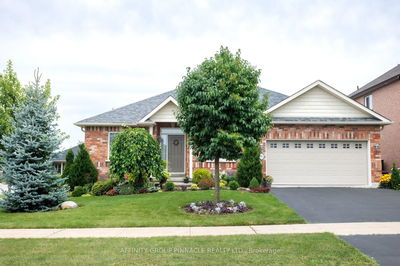Discover the perfect Harmony of Style, Space & Location in this exceptional 2 + 2 Bed, 3 Baths Bungalow. Conveniently Located & easy access to Hwy's, GTA & Logie Park. Welcome your Family & Friends in the beautiful Custom Galley Styled Kitchen with Sep. Pantry, Quartz Counter tops that Overlooks the Lovely Backyard. Luxury Laminate Flooring, Pr. Bedroom features W/I Closet & 3 pc Ensuite. Convenient Main Floor Laundry is accessible to the Double Car Garage. You'll appreciate the additional Professionally Finished Rec. Room. It offers a Versatile Layout with well appointed Living Space, high ceilings, Cozy Gas F/P with a Rich Re-Claimed Wood Mantel, 2 Large Beds, 3pc Bath & lots of Storage. The Fully Fenced in Private Yard boasts a 2 Tier Deck, Gazebo, Privacy Screen & Gas BBQ Hook-up. Many Upgrades in recent months include New Roof, Siding, Eavesdrop, Downspouts, Gazebo, Water Filtration System. Main Floor Freshly Painted. This property truly offers a unique blend of Comfort & Space.
详情
- 上市时间: Thursday, November 16, 2023
- 3D看房: View Virtual Tour for 43 Gunsolus Road
- 城市: Kawartha Lakes
- 社区: Lindsay
- 交叉路口: Logie St & Dobson St
- 详细地址: 43 Gunsolus Road, Kawartha Lakes, K9V 0E4, Ontario, Canada
- 客厅: Combined W/Dining, Laminate, Fireplace
- 厨房: Renovated, Breakfast Bar, Pantry
- 家庭房: Laminate, W/O To Deck, Combined W/厨房
- 挂盘公司: Royal Lepage Terrequity Realty - Disclaimer: The information contained in this listing has not been verified by Royal Lepage Terrequity Realty and should be verified by the buyer.


