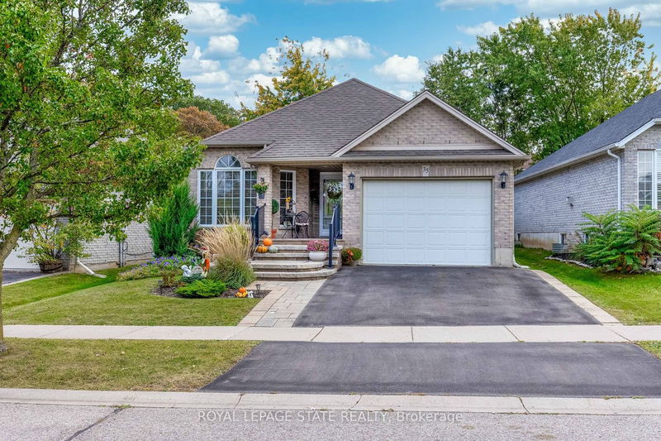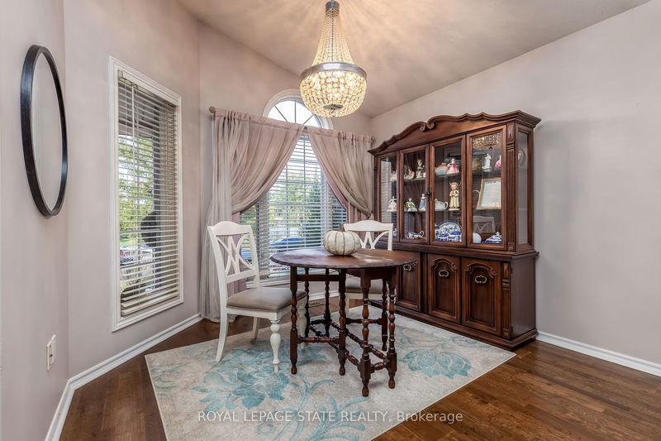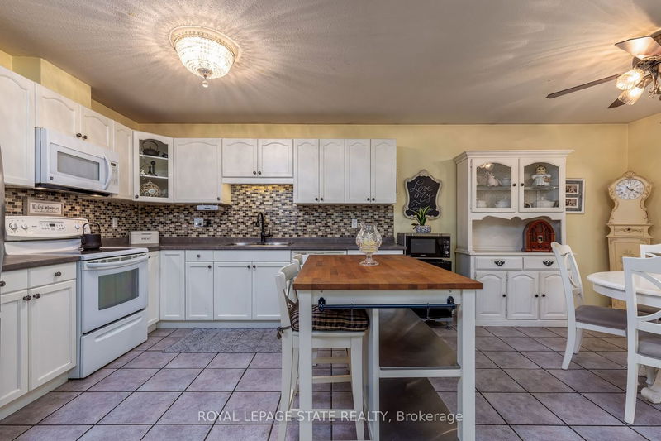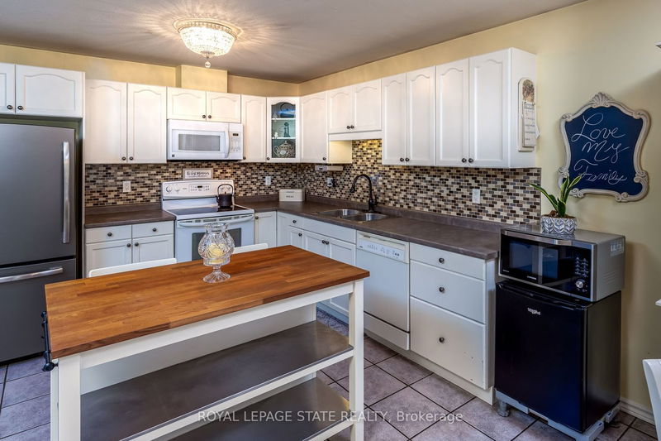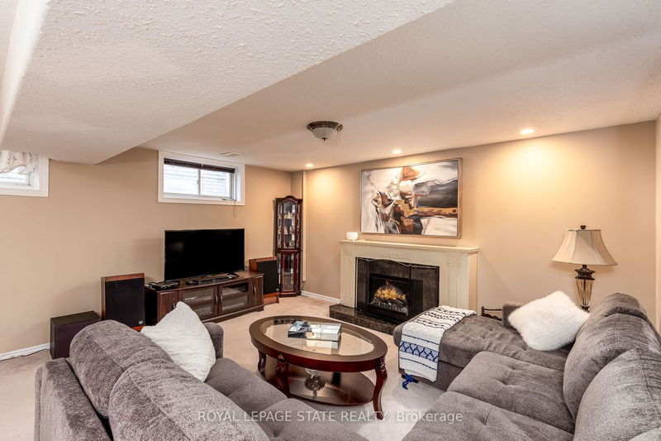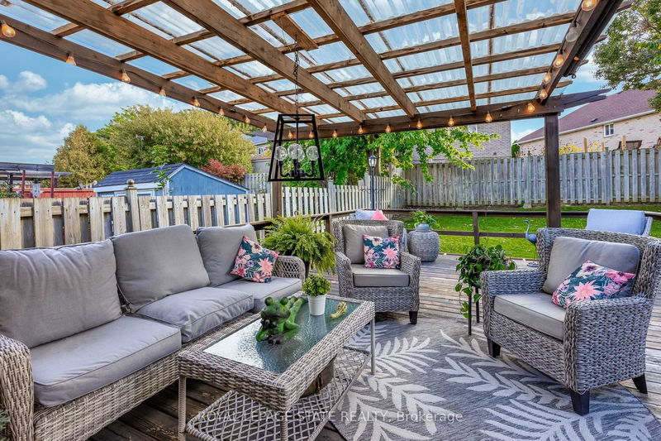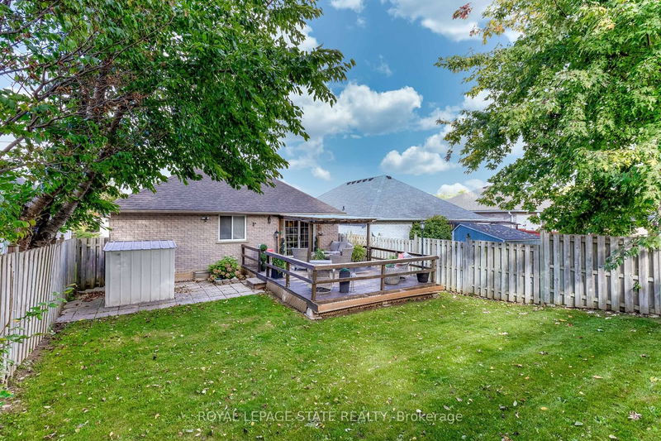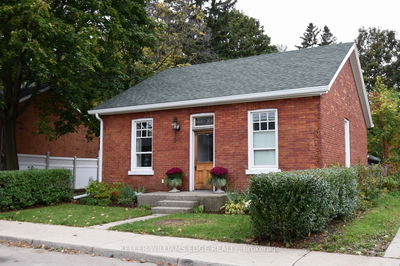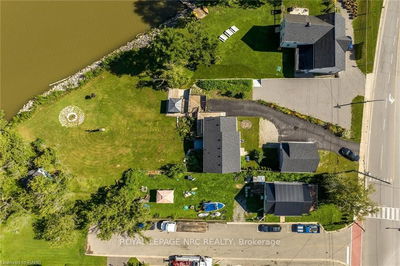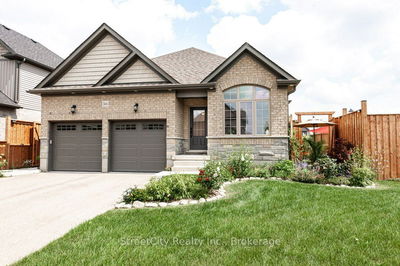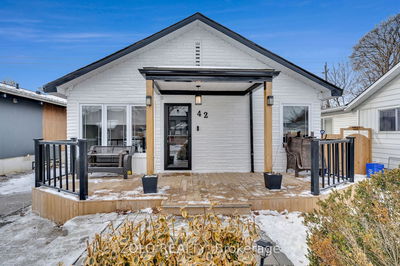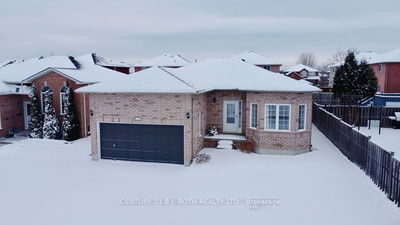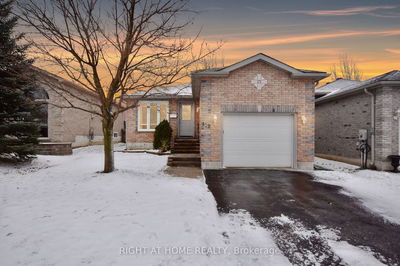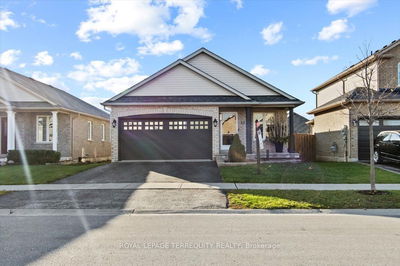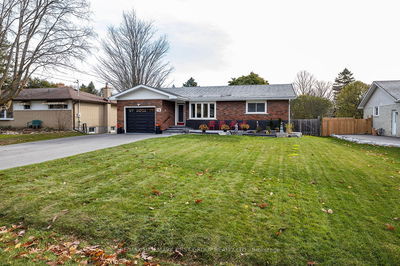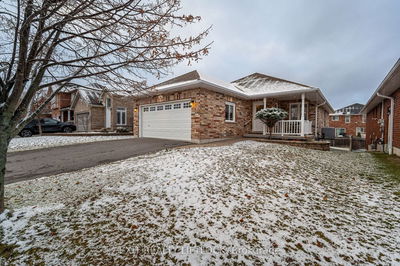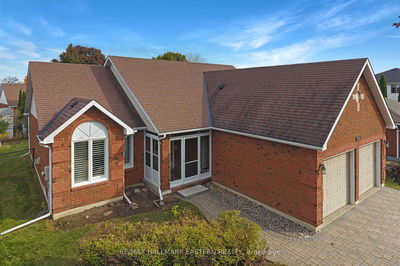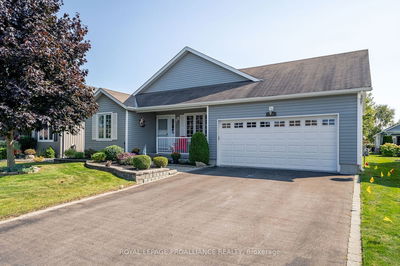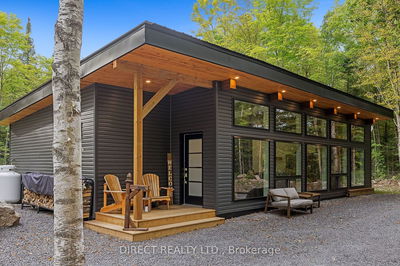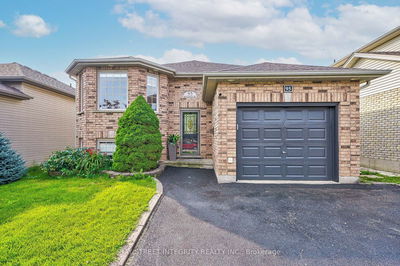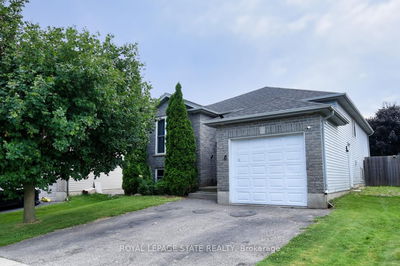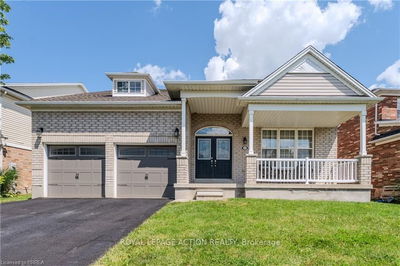Welcome to 35 McGuiness drive, nestled in a highly desirable, family friendly Brantford neighborhood. This 4 bedroom (2+2) has been very well maintained, completely renovated inside and out and is turn-key! High vaulted ceilings of the main foyer and great room greet you upon entrance, then lead you to a open concept gourmet kitchen and dining area. From there, walk out to the back deck with translucent roof and Gazebo and enjoy the sunset, rain or shine. This home is wheelchair accessible, featuring a chair lift from the main floor to the basement and a lift from the garage to the main floor. Hardwood and tile throughout the entire main floor ( Main floor bedroom has carpet over existing hardwood). Basement is completely finished and features 2 bedrooms, large rec room, storage area and a 3 piece bathroom. And of course, minutes walk to school's, parks, grocery, public transport and so much more. Truly a rare find. Offers welcome anytime.
详情
- 上市时间: Wednesday, November 22, 2023
- 城市: Brantford
- 交叉路口: Shellard Lane To Mcguiness Dri
- 详细地址: 35 Mcguiness Drive, Brantford, N3T 6M6, Ontario, Canada
- 客厅: Combined W/Dining, Cathedral Ceiling, Hardwood Floor
- 厨房: Tile Floor, W/O To Deck
- 家庭房: Bsmt
- 挂盘公司: Royal Lepage State Realty - Disclaimer: The information contained in this listing has not been verified by Royal Lepage State Realty and should be verified by the buyer.

