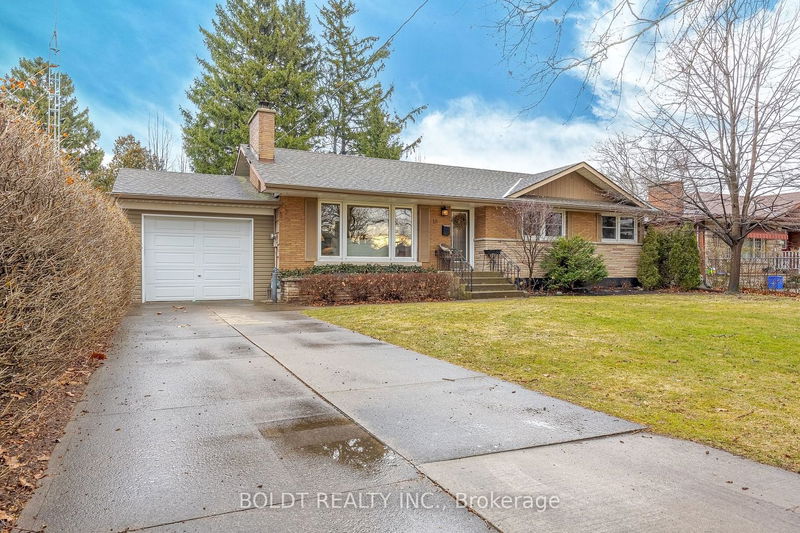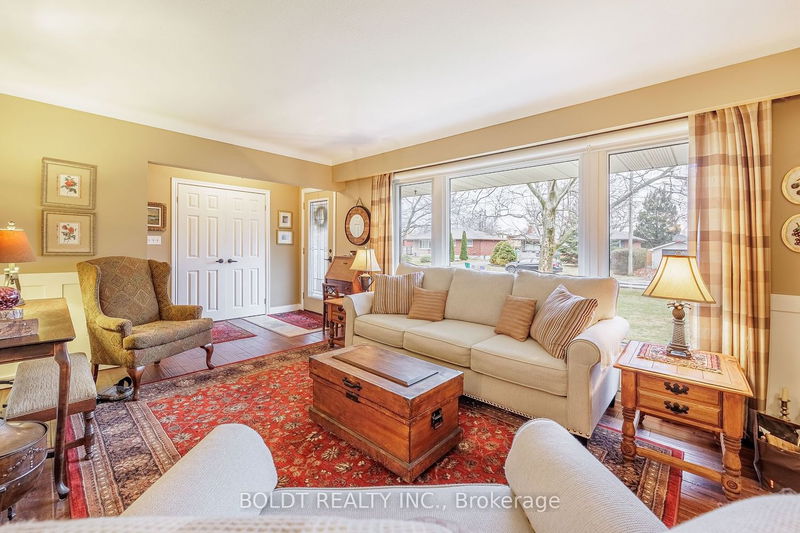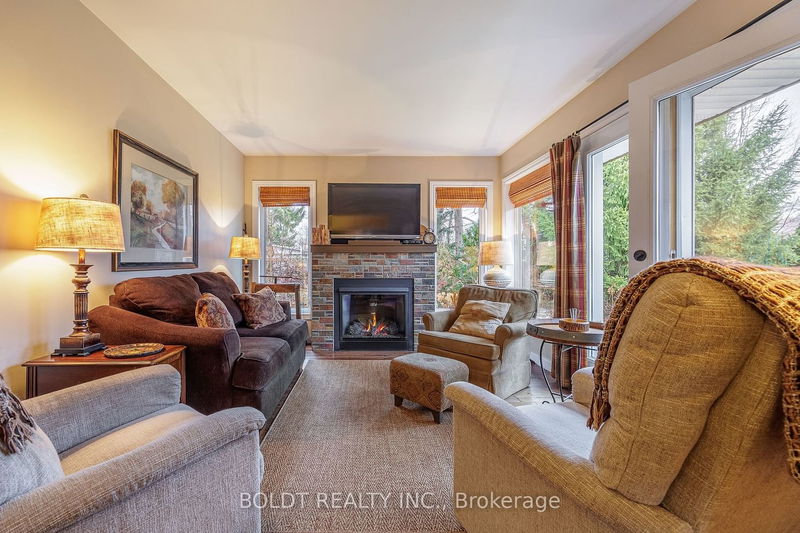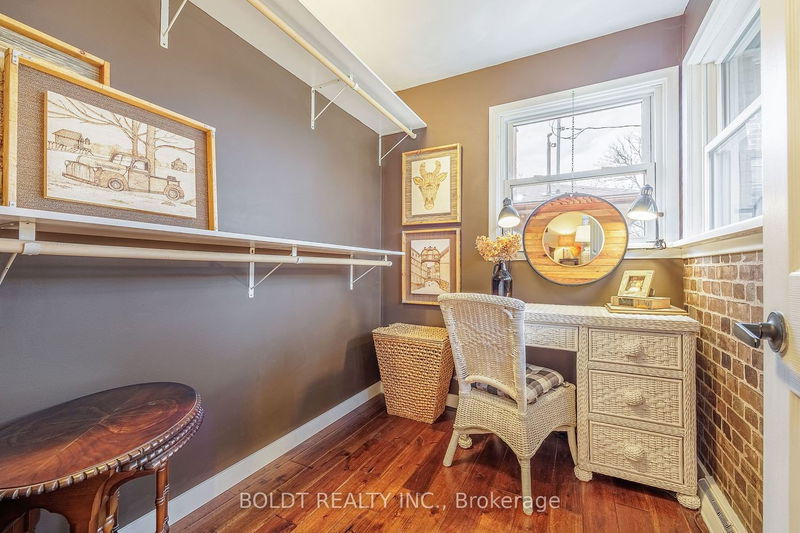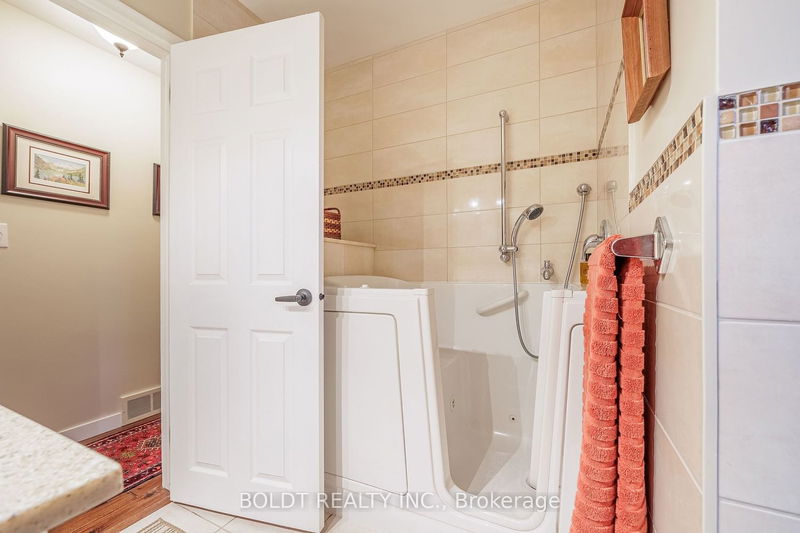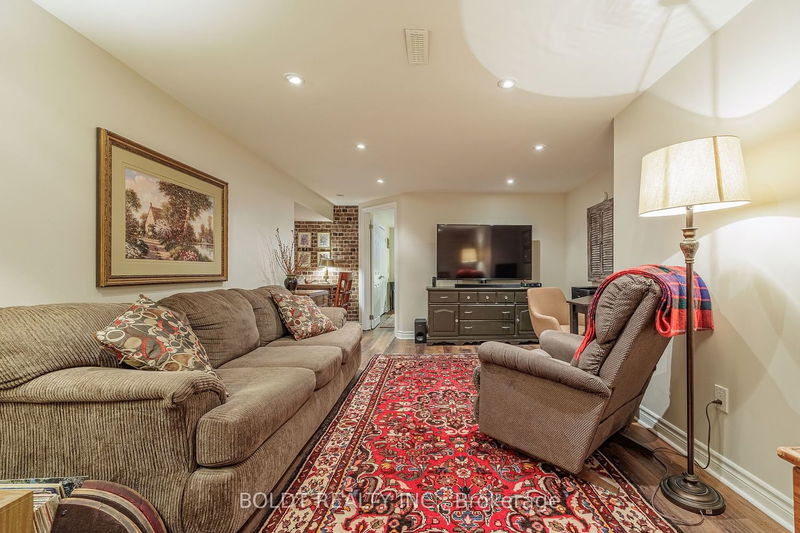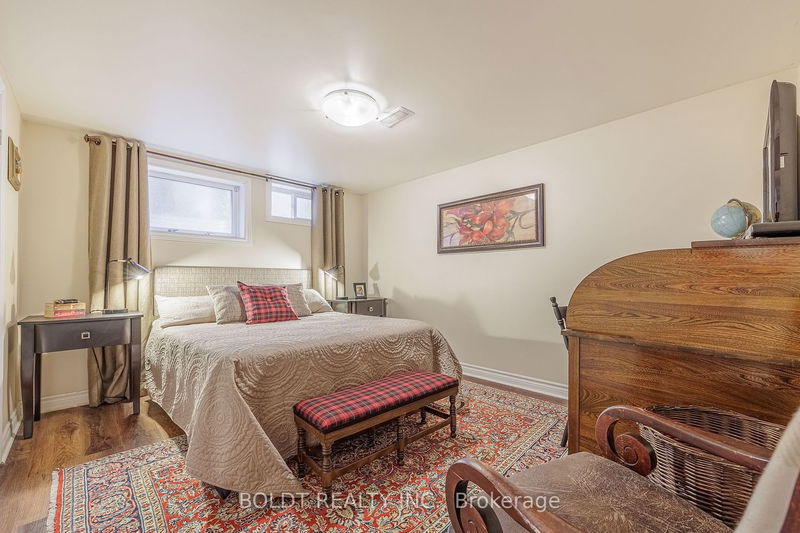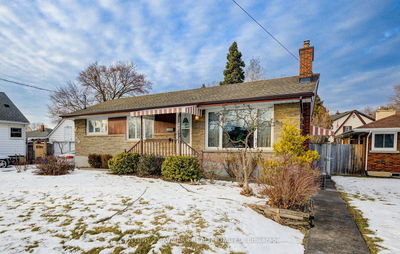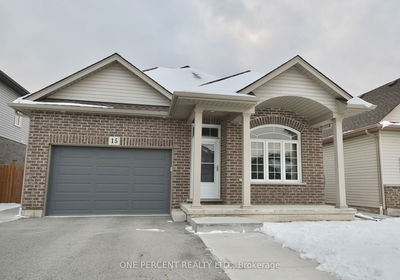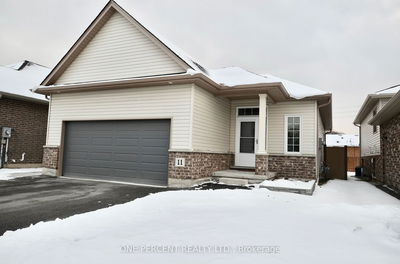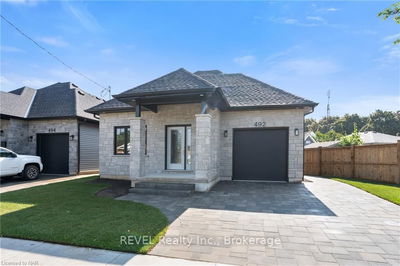Welcome to 10 Gavin Drive, charm meets functionality in this north end home. Boasting 1220 sqft of living space, 2+1 bdrm bungalow exudes warmth & character. On tree-lined street in sought-after neighborhood, convenience meets comfort w/ all amenities w/in easy reach. Tastefully decorated interior, French oak hardwood flooring graces main floor. Living room beckons w/ picture window & wood-burning fp w/ stone mantel. Adjacent dining room flows into modern kitchen, w/ granite counters, stylish backsplash, ample cabinetry, & SS appliances. Inviting family room w/ gas fp. Garden doors lead to rear yard retreat w/ patio surrounded by gardens, trees, & a greenhouse. Two generously sized bdrms, including primary w/ spacious w-in closet & sitting area on main level, along w/ 4-pc bath & built-in linen closet. Lower level w/ finished living space,w/ luxury vinyl flooring & pot lighting. Versatile rec room awaits & third bdrm & 3-pc bath, utility room w/ laundry facilities & storage.
详情
- 上市时间: Wednesday, February 28, 2024
- 城市: St. Catharines
- 交叉路口: Bunting Rd/Goldsmith/Gavin Dr
- 详细地址: 10 Gavin Drive, St. Catharines, L2M 2X6, Ontario, Canada
- 厨房: Main
- 客厅: Fireplace
- 家庭房: Gas Fireplace
- 挂盘公司: Boldt Realty Inc. - Disclaimer: The information contained in this listing has not been verified by Boldt Realty Inc. and should be verified by the buyer.



