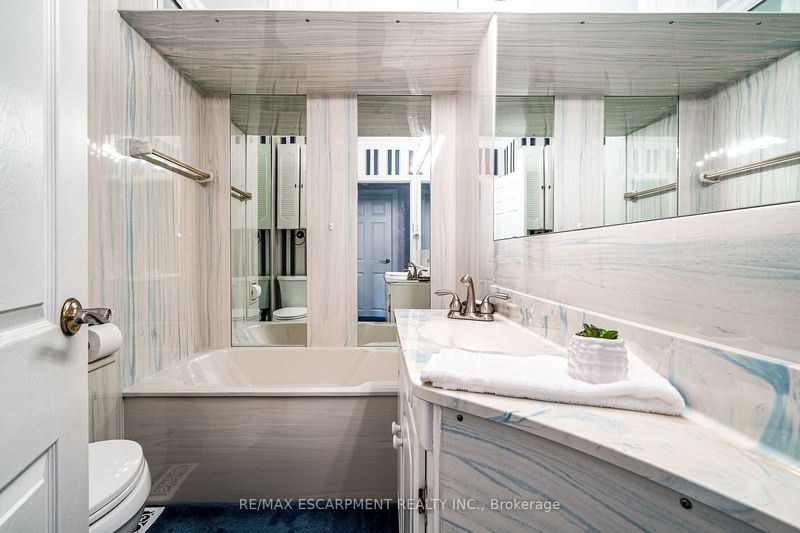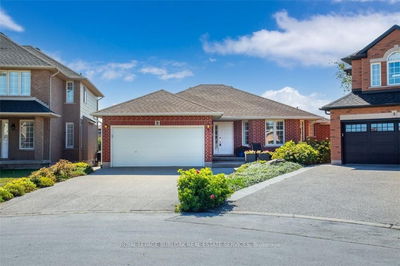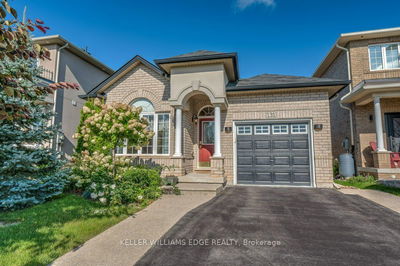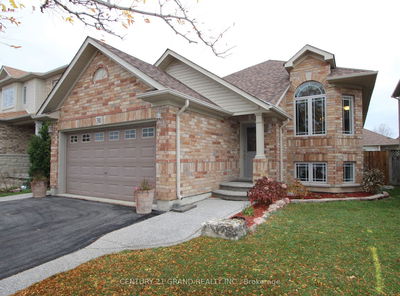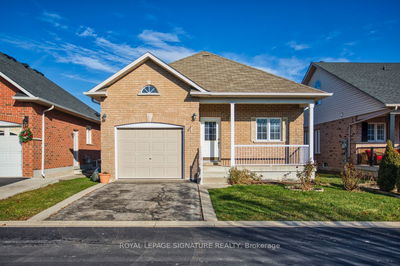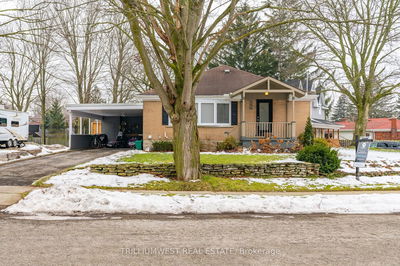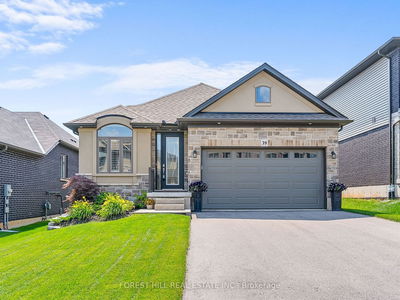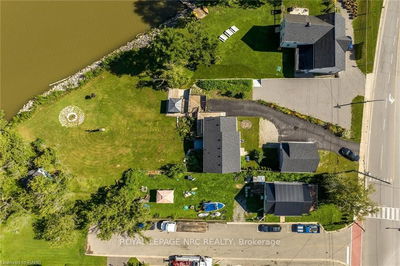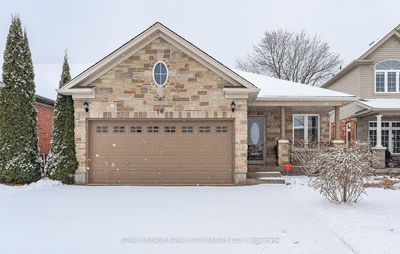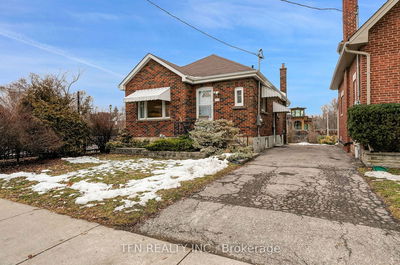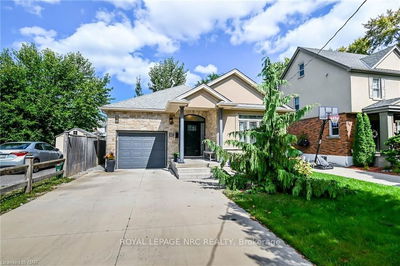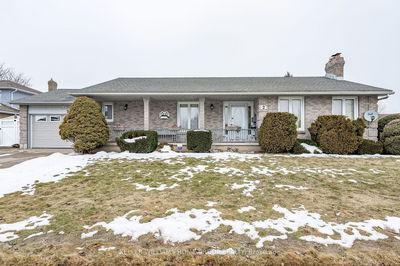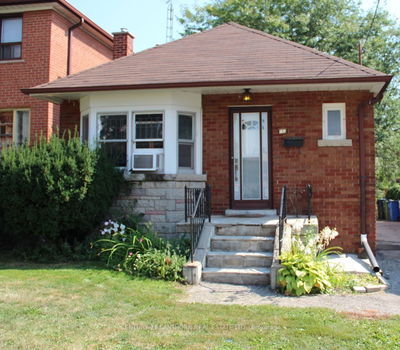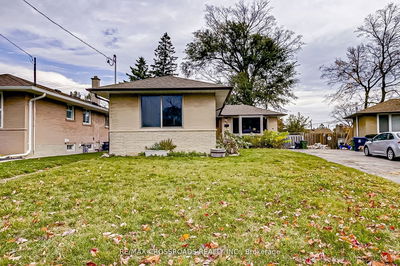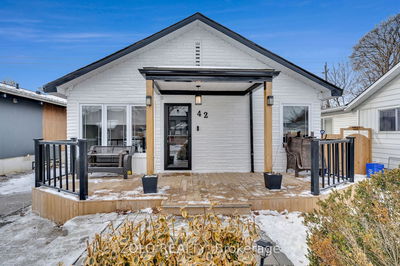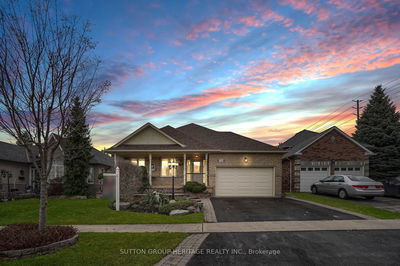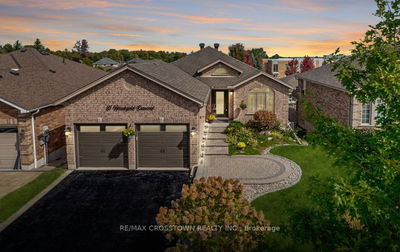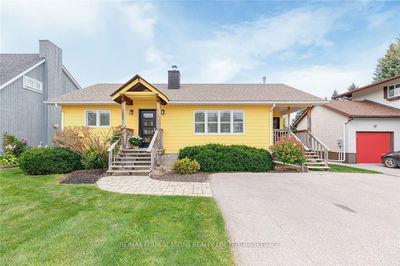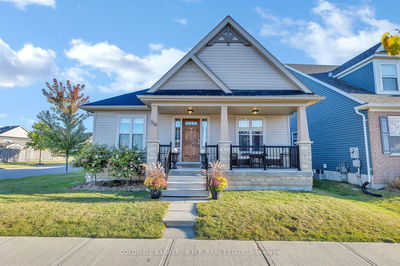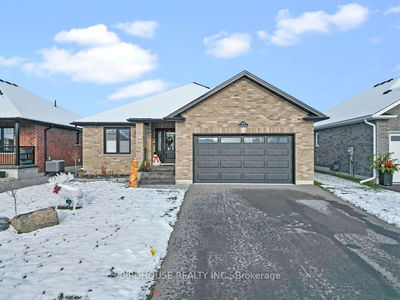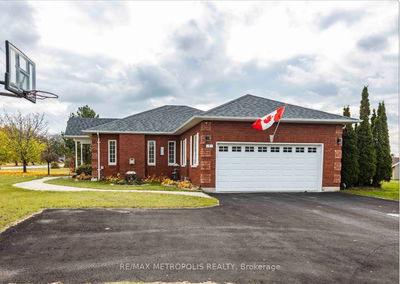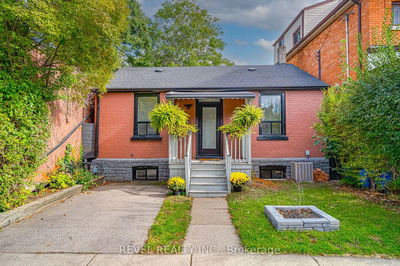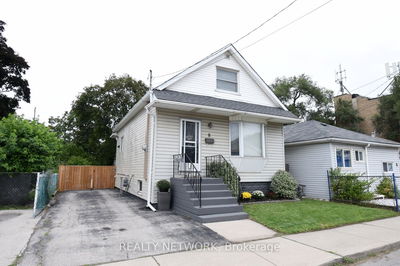Looking for quiet country living with an abundance of land? This bright and spacious 2 bedroom, 1.5 baths bungalow sits on a 100' x 440' deep lot and offers oodles of potential! The L-shaped sunken living room is flooded with natural light which spills into the separate dining room. The eat-in kitchen features solid oak cupboards, built-in oven and cooktop and sliding glass doors that open into the sunroom with vast backyard views. Enjoy the main floor primary bedroom with 2 separate closets, a second bedroom, sitting room, and unique custom built 4-piece bath. The partially finished basement includes a walk-in closet, a fully tiled shower room with heat lamp, and laundry access, all of which eagerly awaits your imagination. Outside you will find a covered patio area, a fenced in yard with deck, and a visually sweeping country setting that is perfect for a handyman workshop or an expansive garden - the possibilities are endless!
详情
- 上市时间: Friday, October 13, 2023
- 3D看房: View Virtual Tour for 1313 Concession 6 West
- 城市: Hamilton
- 社区: Rural Flamborough
- 交叉路口: Westover Rd
- 详细地址: 1313 Concession 6 West, Hamilton, L8B 1N5, Ontario, Canada
- 客厅: Main
- 厨房: Main
- 家庭房: Main
- 挂盘公司: Re/Max Escarpment Realty Inc. - Disclaimer: The information contained in this listing has not been verified by Re/Max Escarpment Realty Inc. and should be verified by the buyer.





















