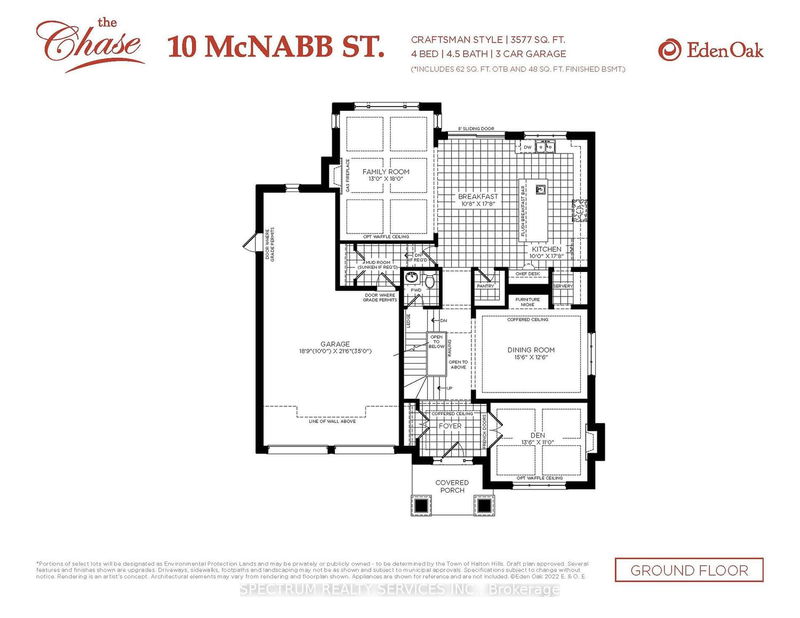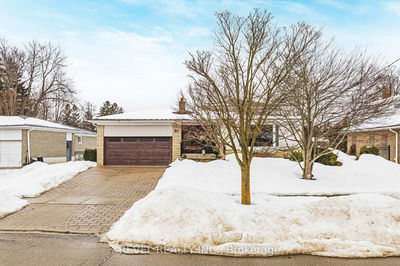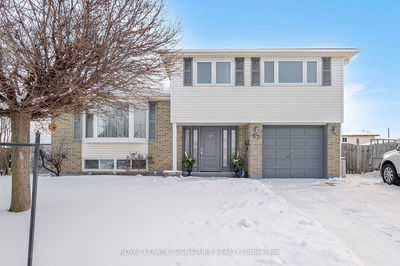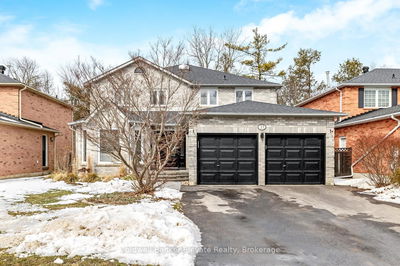To Be Built - Craftsman Model (Elevation B) By Eden Oak To Be Built In Georgetown. This 3577 Sqft Two-Storey Home Offers Open Concept Space, 4 Bedrooms, 3 Car Garage And 5 Washrooms Including Kitchen With Large Pantry, Double Sinks And Granite/Quartz Countertops. A Gas Fireplace In The Family Room & Den To Add More Character To The House. A Patio Door Off The Dinette Allows For Easy Access To The Backyard. A Den/Office Is Conveniently Located Off The Main Entrance.
详情
- 上市时间: Monday, March 25, 2024
- 城市: Halton Hills
- 社区: Georgetown
- 交叉路口: Guelph & Mill St
- 详细地址: 10 Mcnabb Street, Halton Hills, L7G 2V4, Ontario, Canada
- 家庭房: Fireplace
- 厨房: Breakfast Bar, Pantry
- 挂盘公司: Spectrum Realty Services Inc. - Disclaimer: The information contained in this listing has not been verified by Spectrum Realty Services Inc. and should be verified by the buyer.















