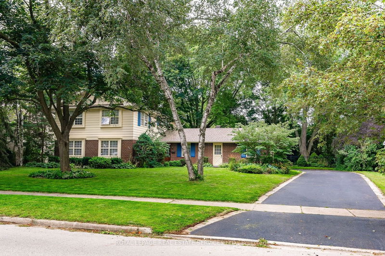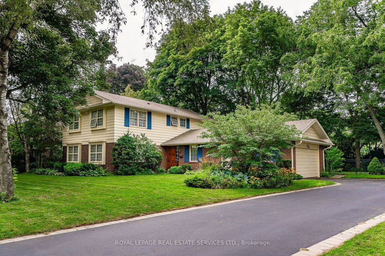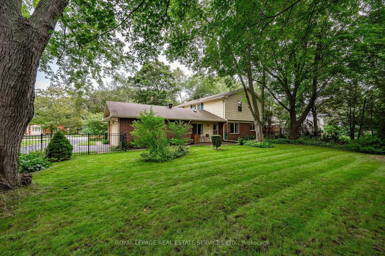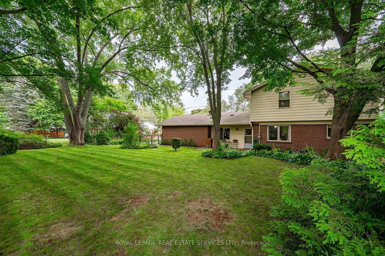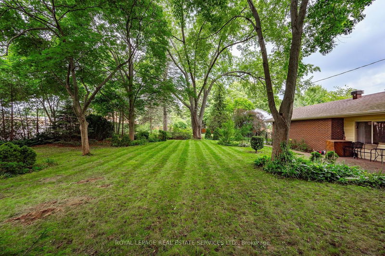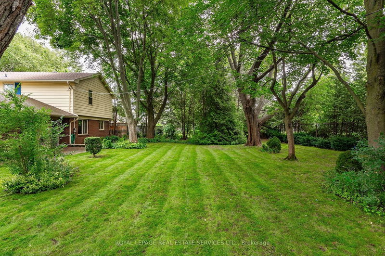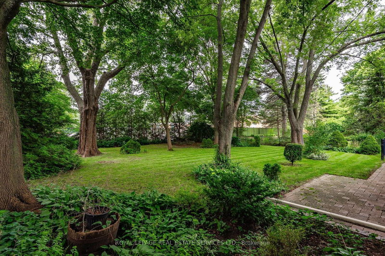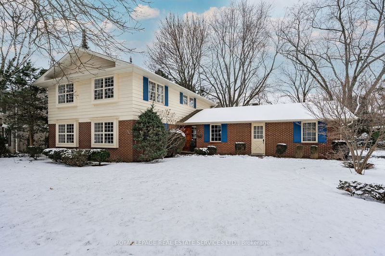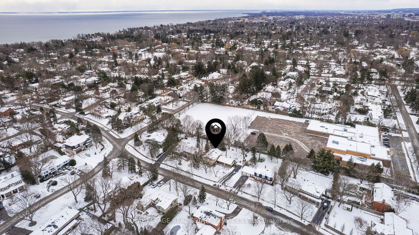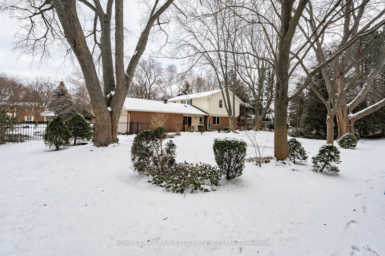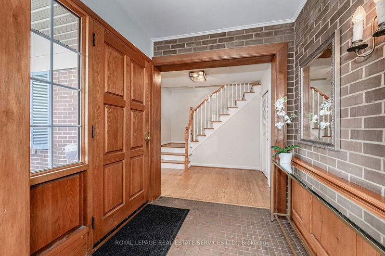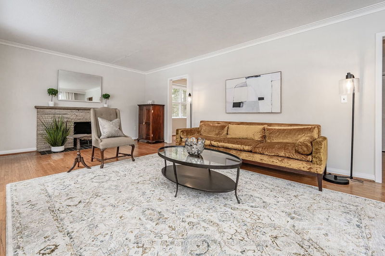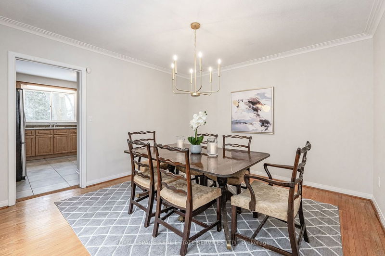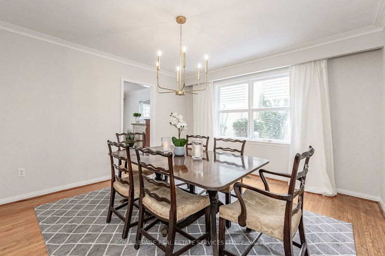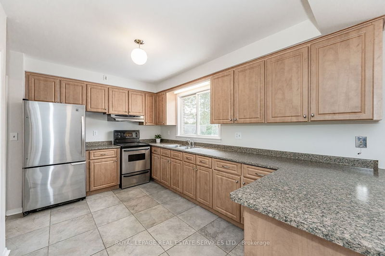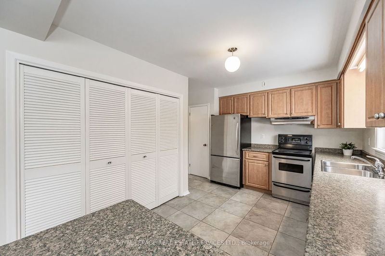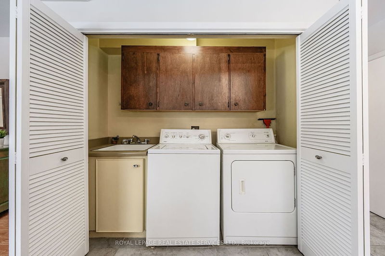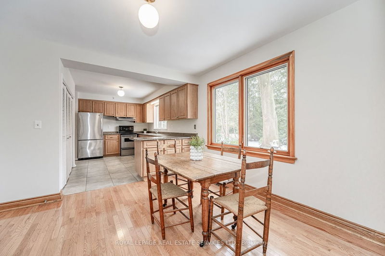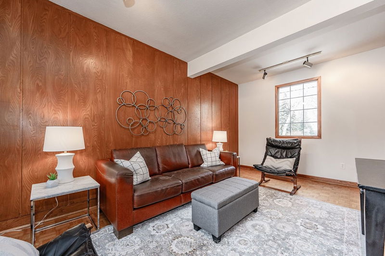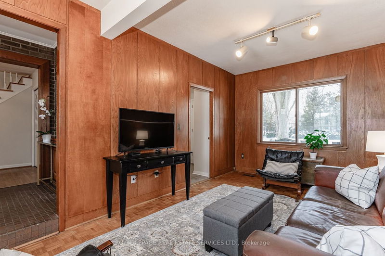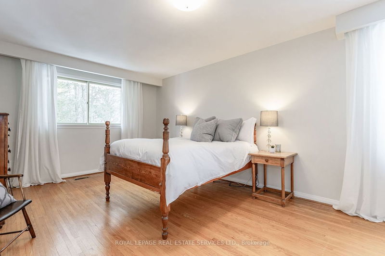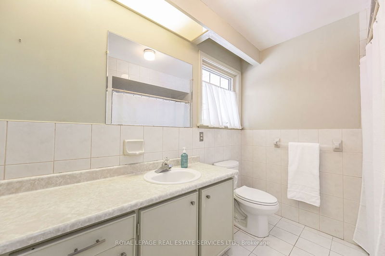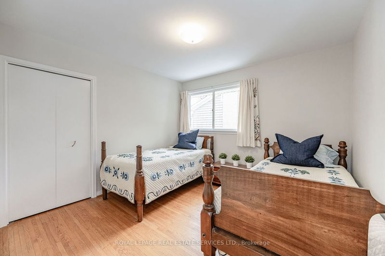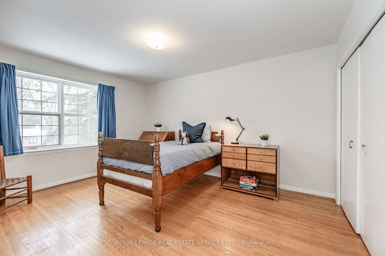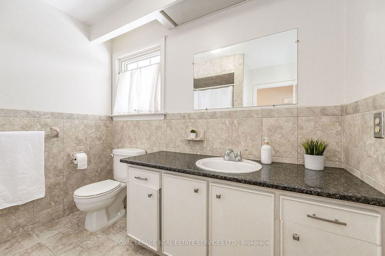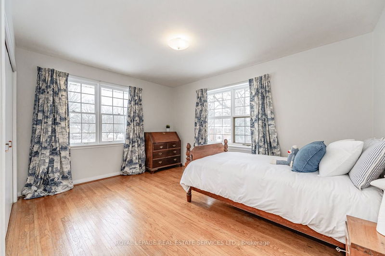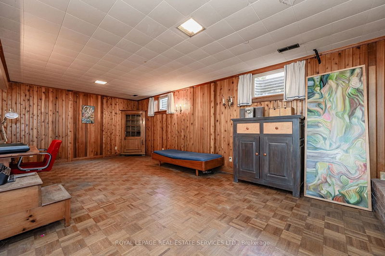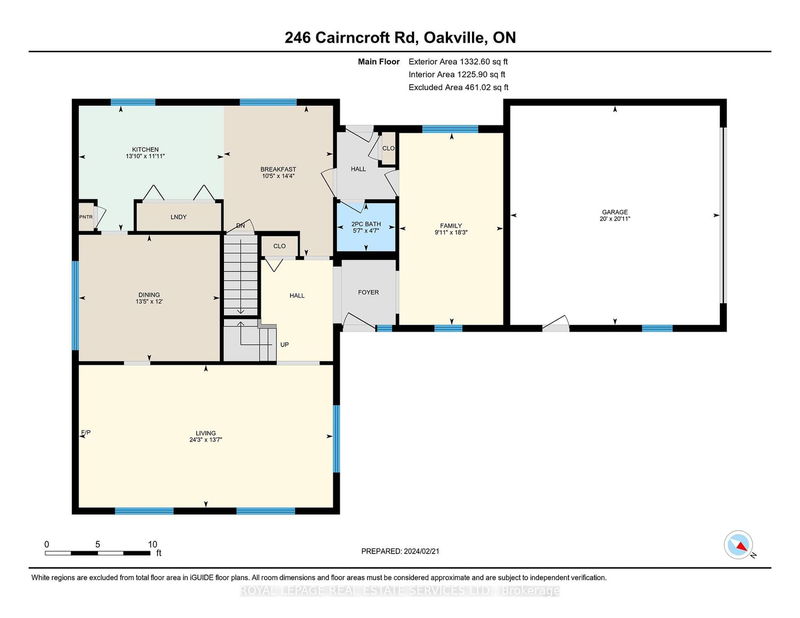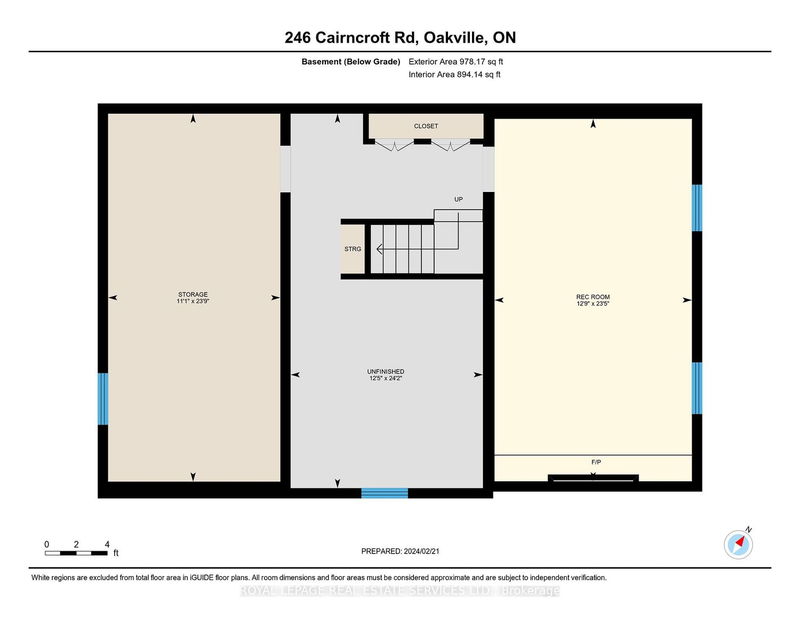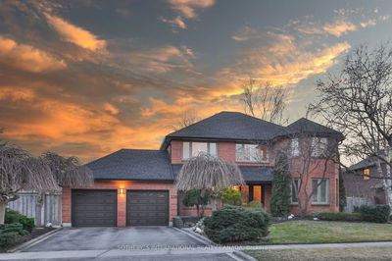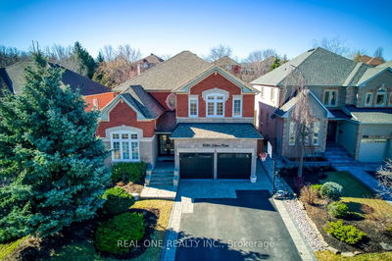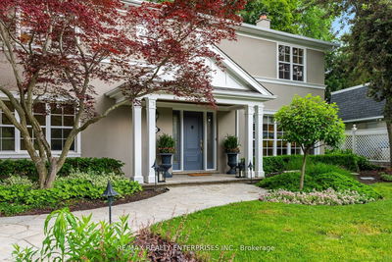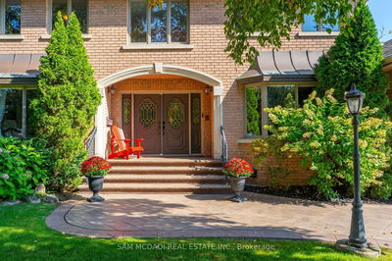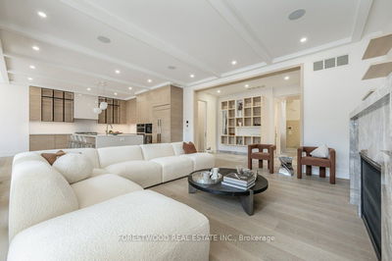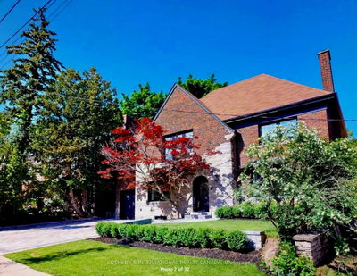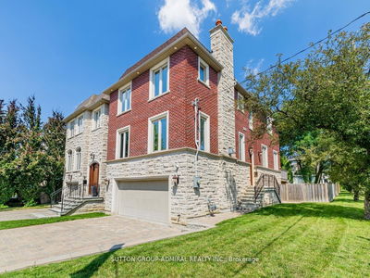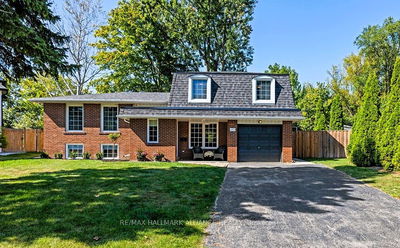Welcome to 246 Cairncroft Rd, a gracious four bedroom executive home located in the coveted neighbourhood of Ennisclare Park in Morrison, Southeast Oakville. From the moment you enter this home you will see that it has a wonderful layout for raising a family. The main floor includes a large formal living room with a fireplace, a classic dining room, an oversized eat-in kitchen with laundry, and a panelled family room. The second floor offers a large primary bedroom with a four-piece ensuite and a walk in closet. There are three additional second floor bedrooms, and a generous four-piece family bathroom. The first and second floors are freshly painted and the entire home is carpet free. The basement includes a large cedar panelled recreation room with a fireplace, as well as unfinished space. This home is in one of the best school districts in Oakville. Close to lake and downtown. A Carson Dunlop Pre-Listing Inspection is available upon request.
详情
- 上市时间: Wednesday, February 21, 2024
- 3D看房: View Virtual Tour for 246 Cairncroft Road
- 城市: Oakville
- 社区: Eastlake
- 交叉路口: Lakeshore Rd And Cairncroft Rd
- 详细地址: 246 Cairncroft Road, Oakville, L6J 4M3, Ontario, Canada
- 客厅: Hardwood Floor, Crown Moulding, Fireplace
- 厨房: Tile Floor, Combined W/Laundry, Breakfast Area
- 家庭房: Parquet Floor, Panelled
- 挂盘公司: Royal Lepage Real Estate Services Ltd. - Disclaimer: The information contained in this listing has not been verified by Royal Lepage Real Estate Services Ltd. and should be verified by the buyer.

