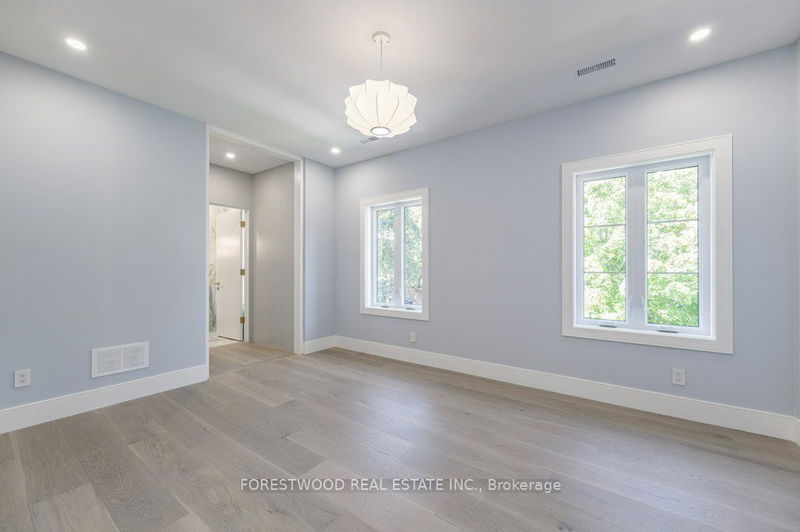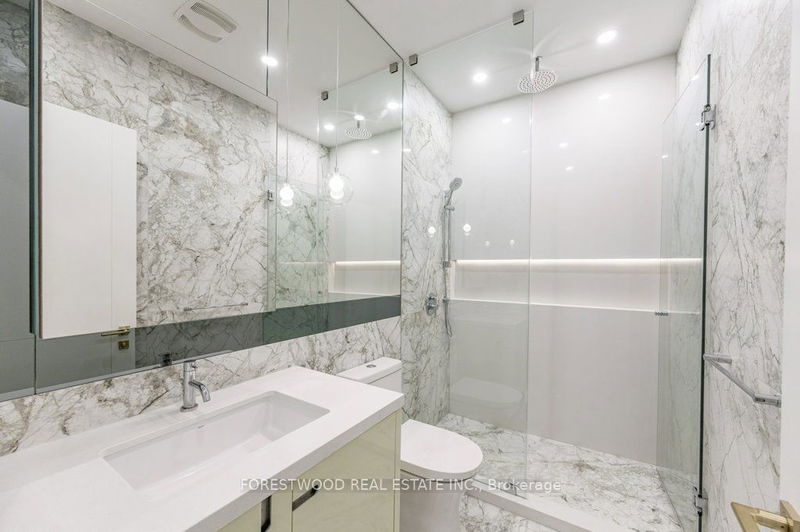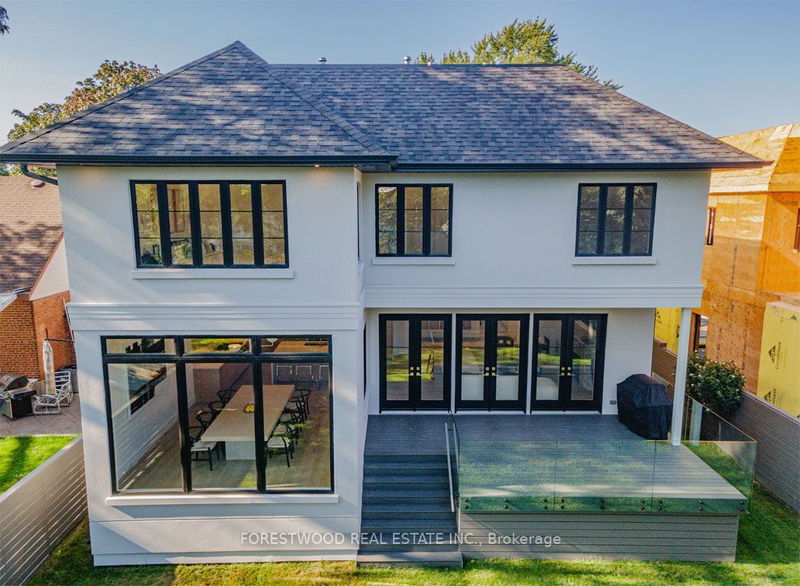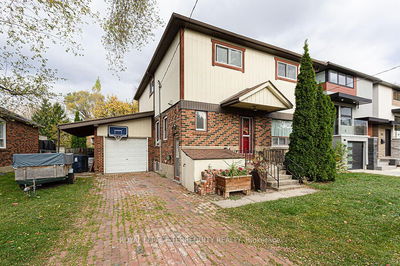Absolutely Stunning 4 Bedroom Custom Luxury Residence is a Classic Home with an Amazing Contemporary Design, Featuring Top of the Line Materials and Highly Detailed Craftsmanship. This Magnificent Home Offers The Perfect Combination of Serenity and Convenience. The Main Floor Appointed with 10'Ceiling, Library, Natural Cabblestone, White Oak Stairs, Glass Railing and Hardwood T/O, Cozy and Welcoming Open Concept Living/Dining Area with Floor to Ceiling Windows and Plenty of Natural Light, Marble Fireplace, Custom Kitchen with Large Island, Quartz C'Top and High End Appl. The 2nd Floor Sumptuously Designed with LED Lit Skylight, Custom Paneling, Designer European Light Fixtures, Spanish Porcelain in Bathrooms, W/I Laundry. Superb Primary Suite with 2Custom Millwork W/I Closets and Extravagant Bathroom with Heated Floor. The Lower Level with Above-Grade Windows,Side Entrance, Full Size Kitchen, S/S App, 3Pcs Bathroom, 2 Bedrooms with W/I Closet, Rec Room with Fireplace, Laundry, Storage
详情
- 上市时间: Wednesday, January 10, 2024
- 3D看房: View Virtual Tour for 47 Ambleside Avenue
- 城市: Toronto
- 社区: Stonegate-Queensway
- 交叉路口: Islington/Noresman
- 详细地址: 47 Ambleside Avenue, Toronto, M8Z 2H8, Ontario, Canada
- 厨房: Centre Island, Quartz Counter, Hardwood Floor
- 客厅: Marble Fireplace, W/O To Patio, Built-In Speakers
- 厨房: Stainless Steel Appl, Above Grade Window, Dry Bar
- 挂盘公司: Forestwood Real Estate Inc. - Disclaimer: The information contained in this listing has not been verified by Forestwood Real Estate Inc. and should be verified by the buyer.















































