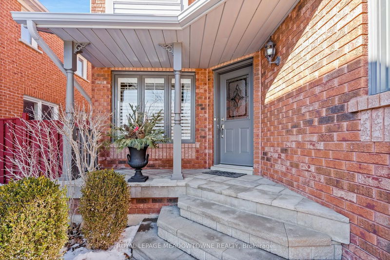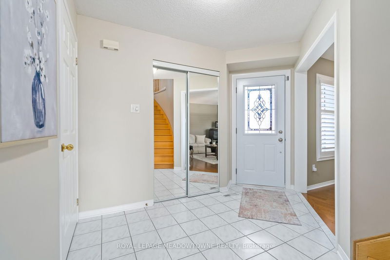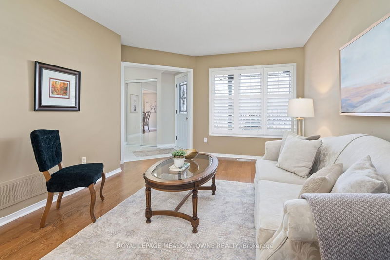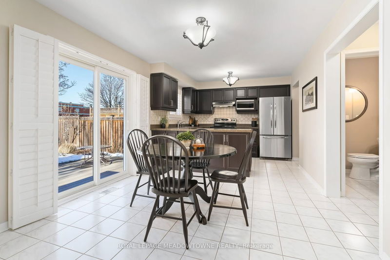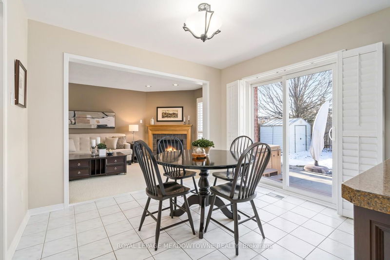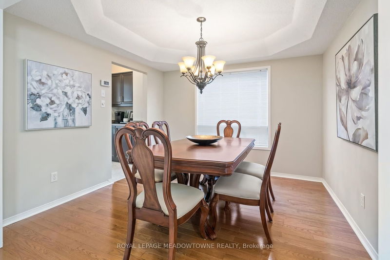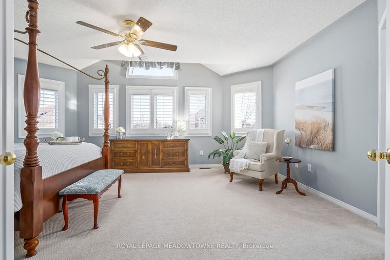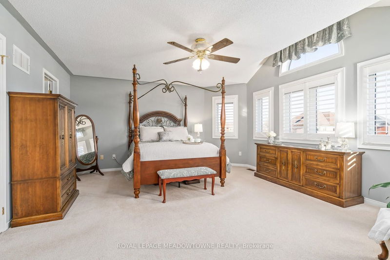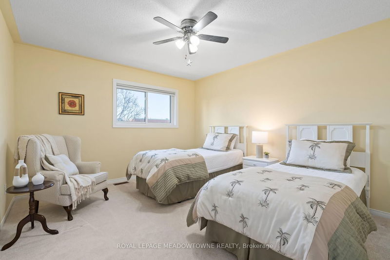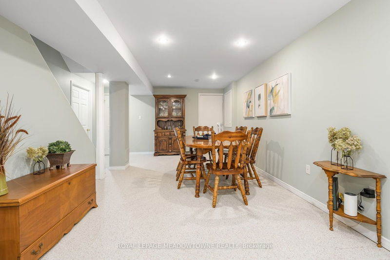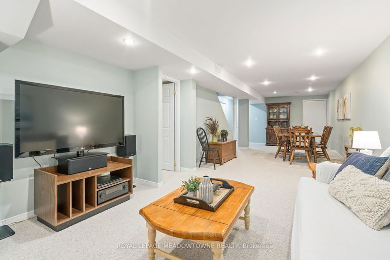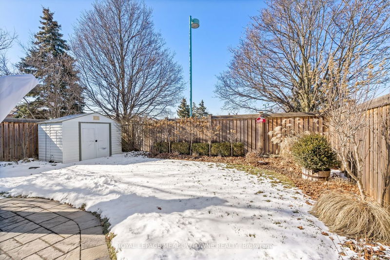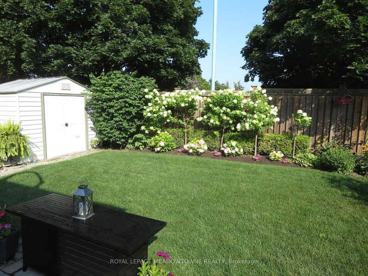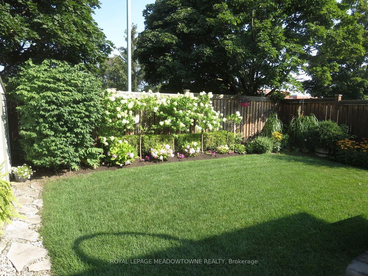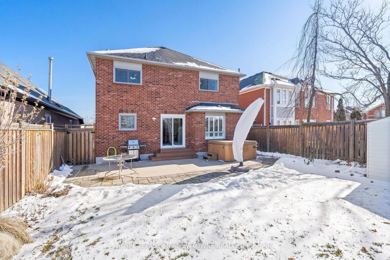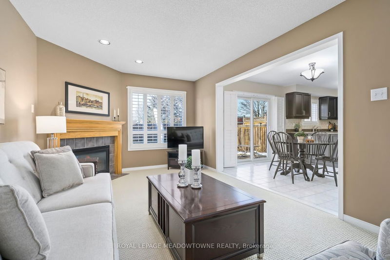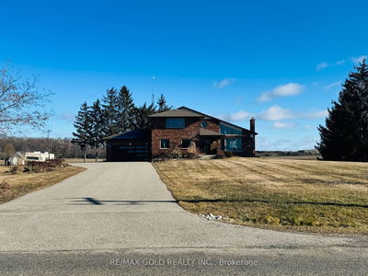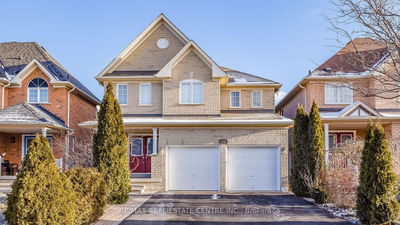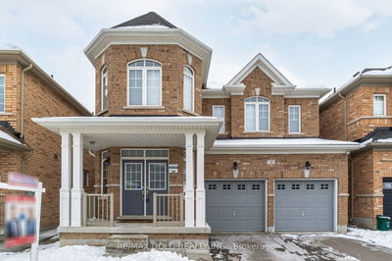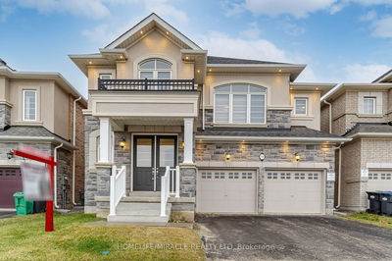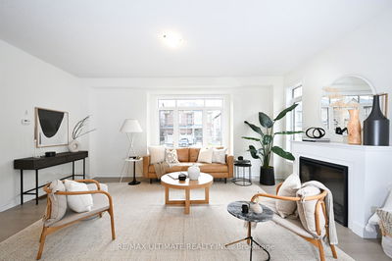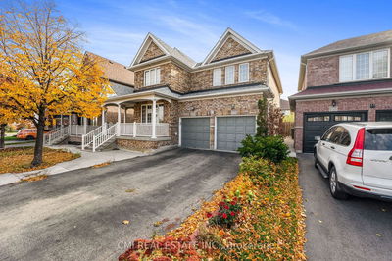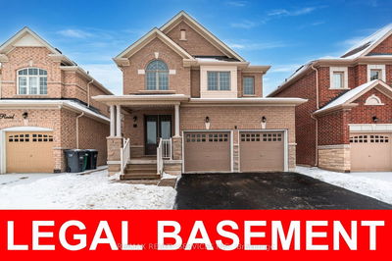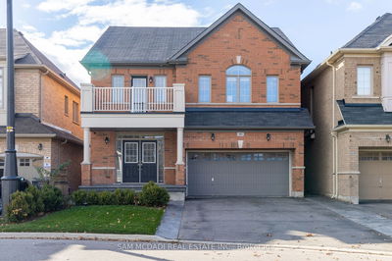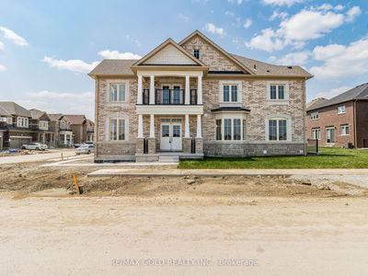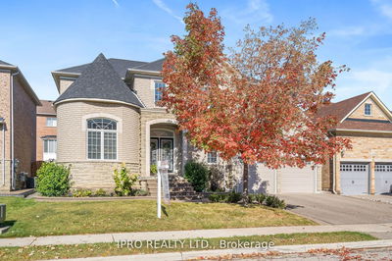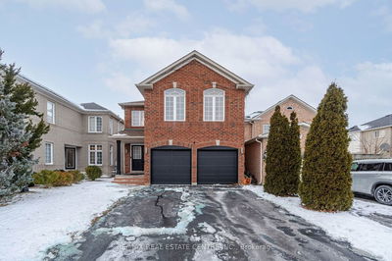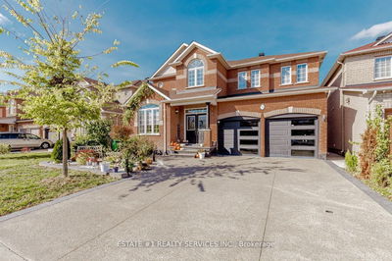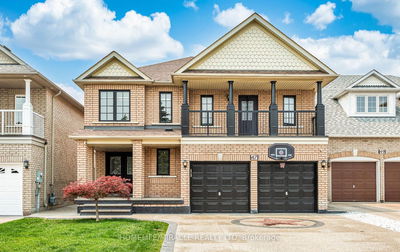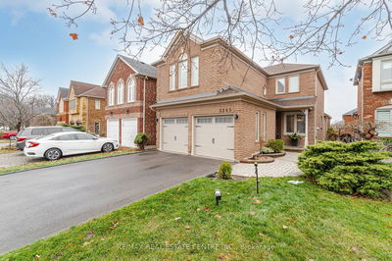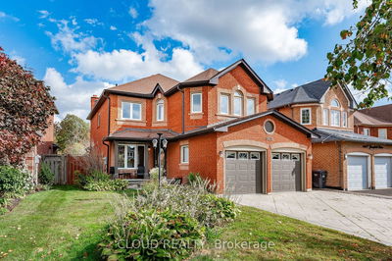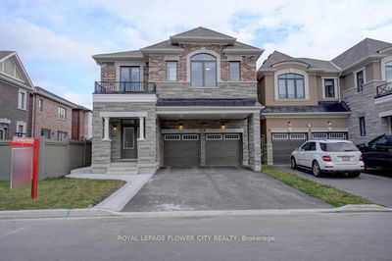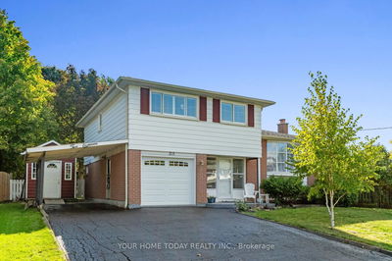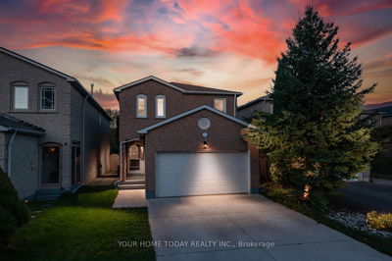Sought after Westminster model on quiet crescent in Georgetown South w/open views front & back! Featuring a formal living rm + dining rm both w/gorgeous hrdwd flrs. Bright & updated eat-in kitchen w/ s/s appl, granite counters, awesome butler's pantry & open to fam rm w/California shutters & gas f/p. A perfect entertaining space! 4 spacious bdrms w/primary offering built-ins in w/in closet, a 5pc ens & room to lounge-it's huge! Both bathrooms are updated. Unwind in the lower lvl rec rm w/tons of space + a 5th bdrm/off. The main flr laundry room has convenient access to garage. No sidewalk so parking for 4 cars on driveway + 2 in garage! Relax in your private yard w/a lovely patio & awesome hot tub & enjoy amazing sunset views! Fabulous location w/popular schools including the desirable French School Sacre-Coeur, Gellert Rec Centre, parks, extensive trails & of course, shopping! A beautifully well maintained, move-in ready & absolutely great family home!
详情
- 上市时间: Wednesday, February 21, 2024
- 3D看房: View Virtual Tour for 40 Hepburn Crescent
- 城市: Halton Hills
- 社区: Georgetown
- 交叉路口: Miller Dr And Hepburn Cres
- 详细地址: 40 Hepburn Crescent, Halton Hills, L7G 5P8, Ontario, Canada
- 客厅: Hardwood Floor, Formal Rm, Large Window
- 厨房: W/O To Patio, Stainless Steel Appl, Open Concept
- 家庭房: Fireplace, Pot Lights, Open Concept
- 挂盘公司: Royal Lepage Meadowtowne Realty - Disclaimer: The information contained in this listing has not been verified by Royal Lepage Meadowtowne Realty and should be verified by the buyer.





