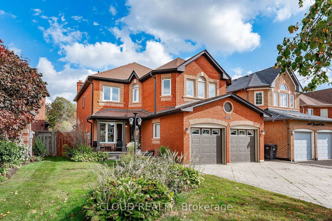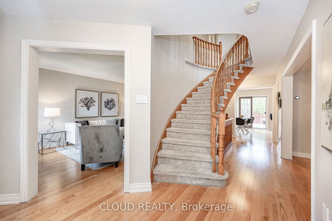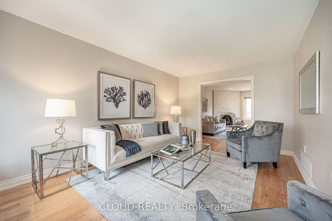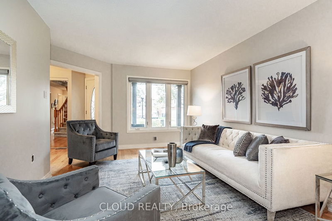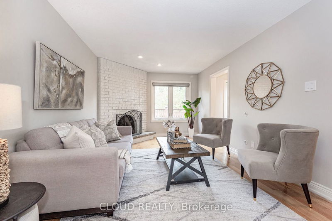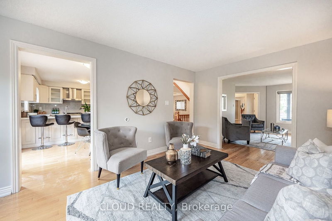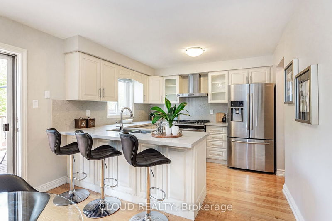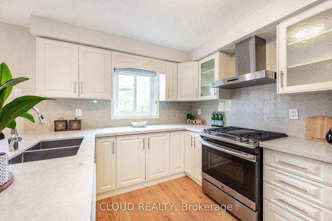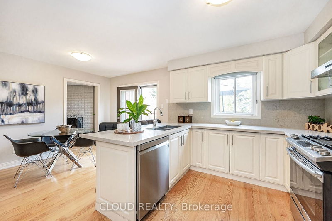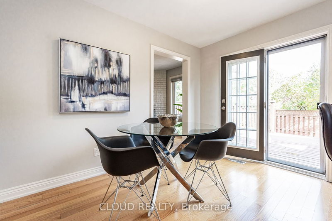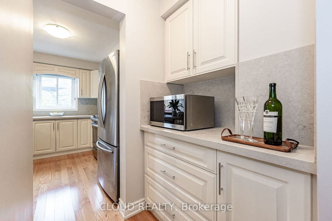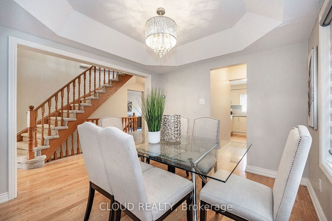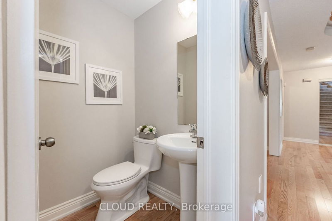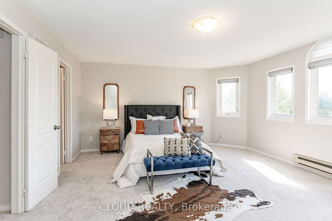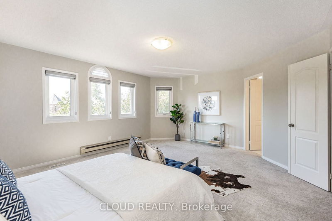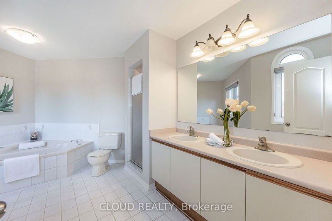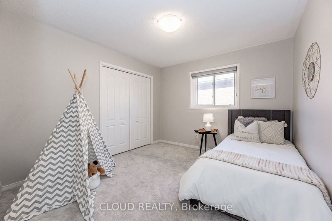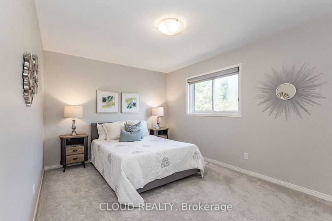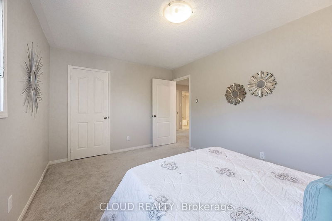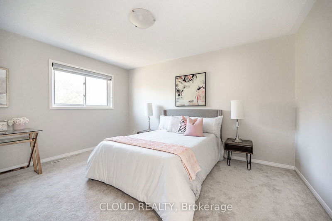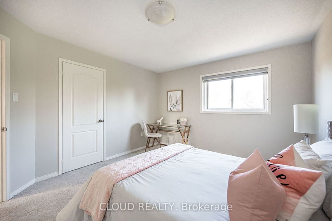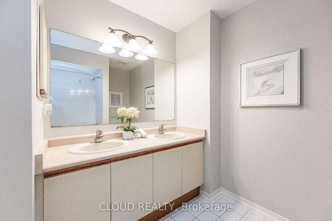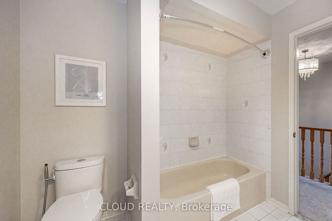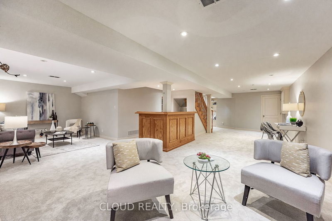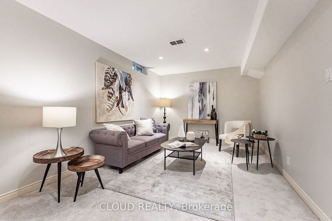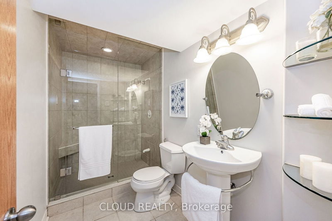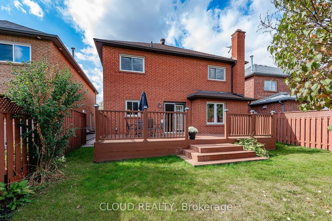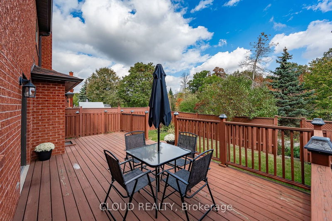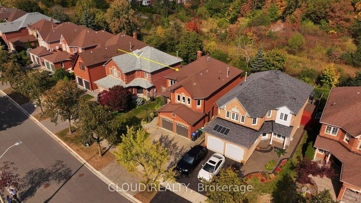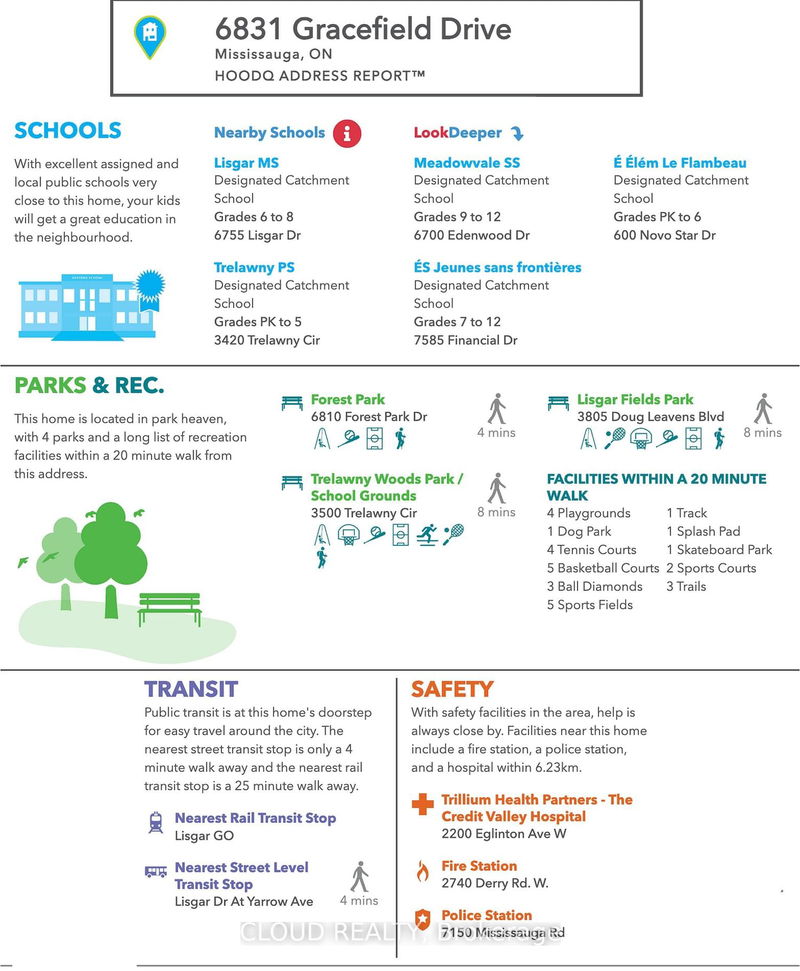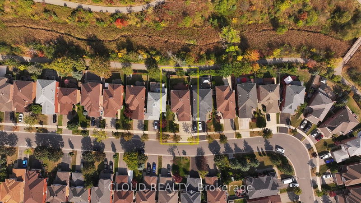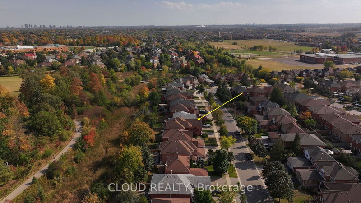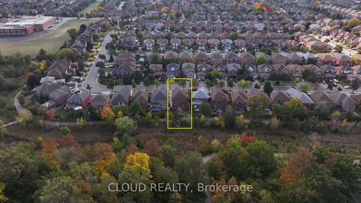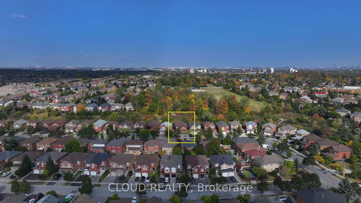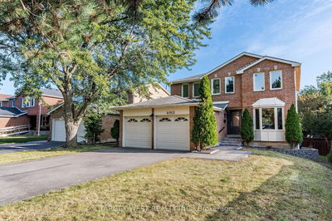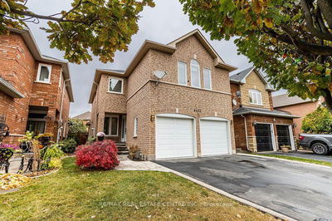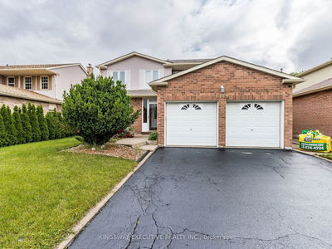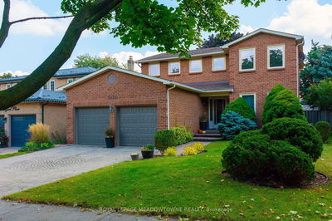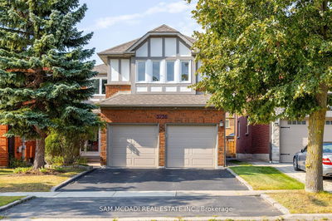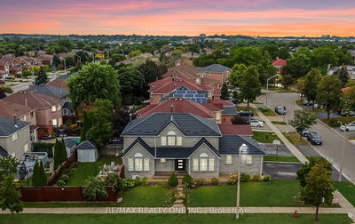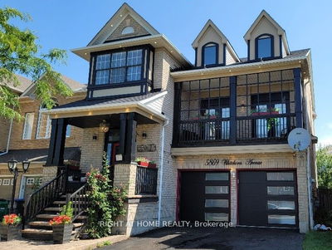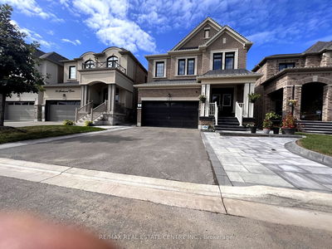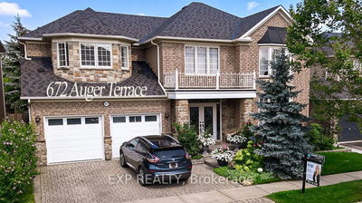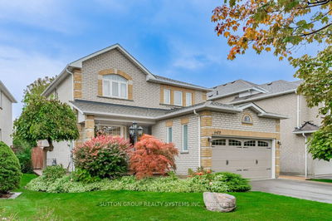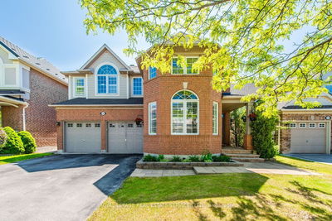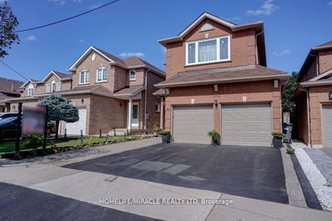Executive 4-Bedroom 4-bathroom home situated on a *Ravine Lot*! The grand foyer w/ spiral oak staircase greets you upon entry, hardwood is adorned throughout the main floor. Bright living room overlooks the front yard and flows to the family room w/ brick fireplace. The gourmet kitchen & servery were fully renovated in 2022, including new cabinetry, quartz countertops, gas stove & hood-vent. The oversized principal bedroom has plenty of space & lots of natural light + a huge walk-in and 5-piece ensuite. All bedrooms are bright & generously sized. Skylights on second floor and in main bathroom. The professionally finished basement w/ 3-piece bathroom is an easy reno away to add a 5th bedroom or office, or else design an income suite w/ walk-up entrance! The backyard is a private enclave with huge deck & direct walkout to "Lisgar Meadow Brook Trail", truly the the perfect place to lounge, entertain or enjoy outdoor quality time. Stamped concrete driveway, porch & walkway *curb appeal!*
详情
- 上市时间: Friday, November 17, 2023
- 3D看房: View Virtual Tour for 6831 Gracefield Drive
- 城市: Mississauga
- 社区: Lisgar
- 详细地址: 6831 Gracefield Drive, Mississauga, L5N 6T6, Ontario, Canada
- 家庭房: Hardwood Floor, Brick Fireplace, O/Looks Ravine
- 厨房: Hardwood Floor, Pantry, Eat-In Kitchen
- 挂盘公司: Cloud Realty - Disclaimer: The information contained in this listing has not been verified by Cloud Realty and should be verified by the buyer.

