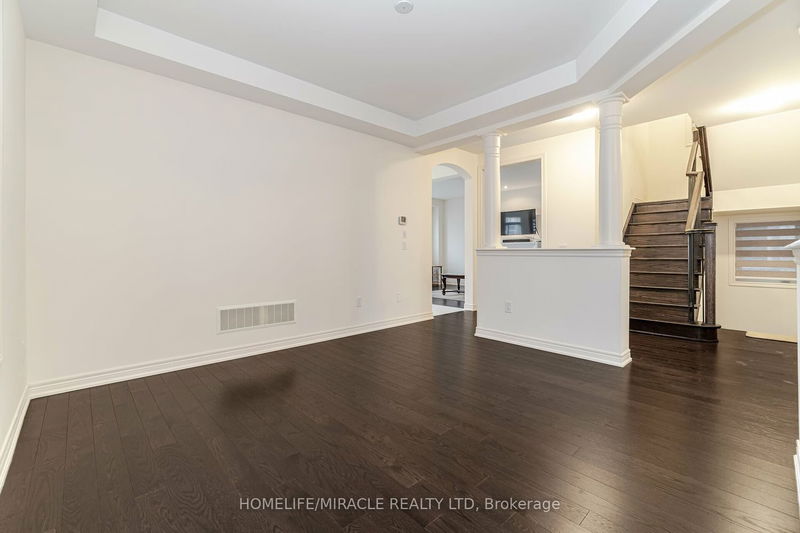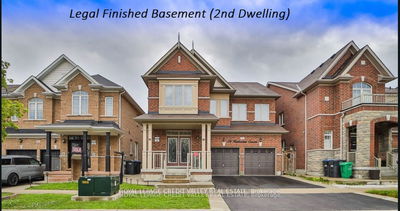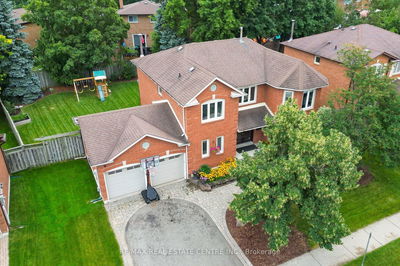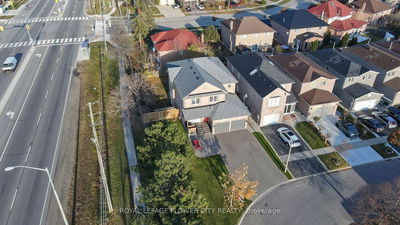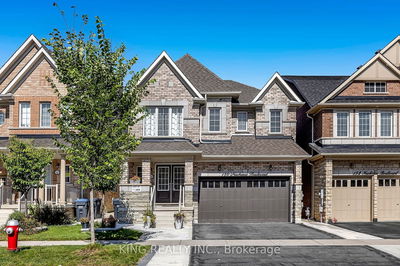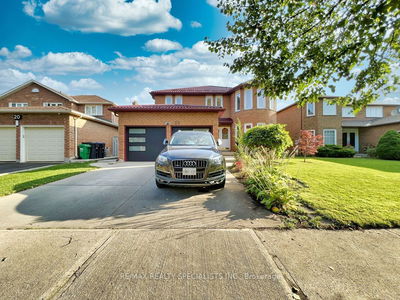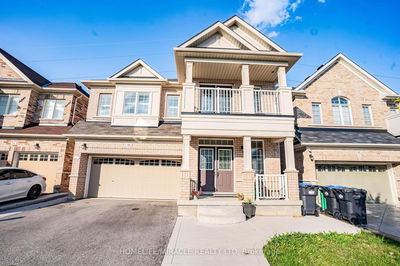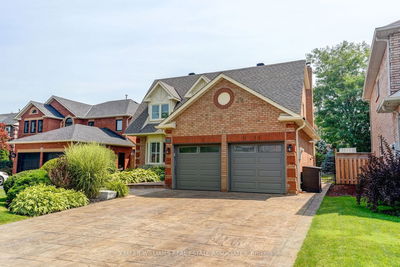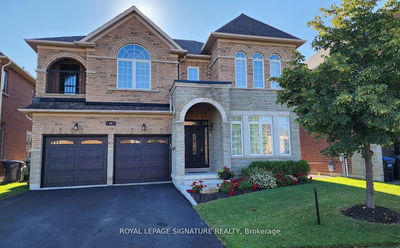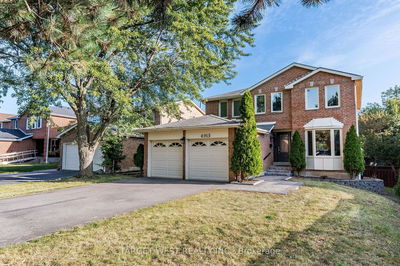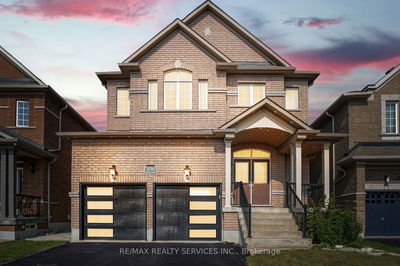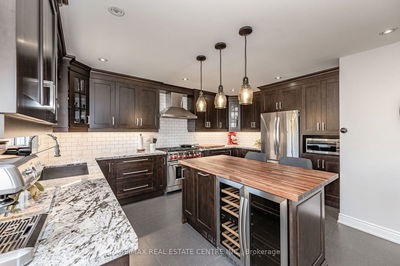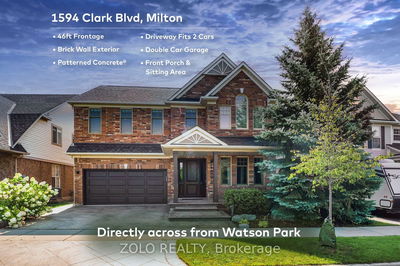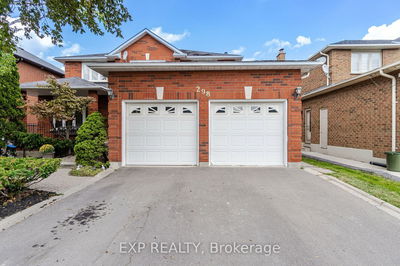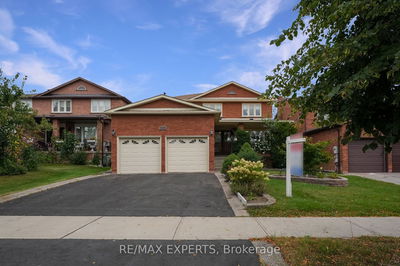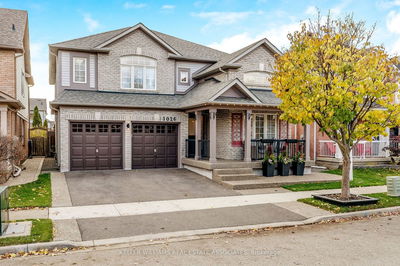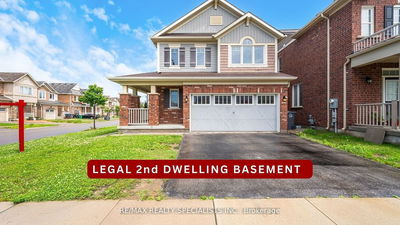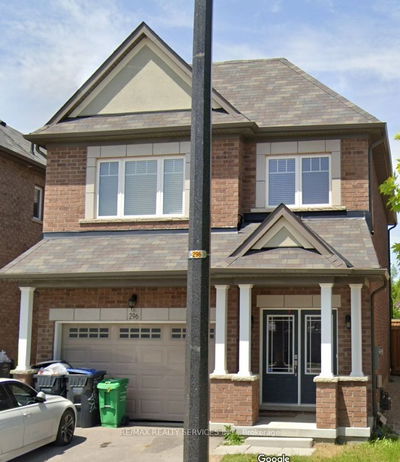Like Brand New less than 1 year old.Park in front. nestled in the highly sought-after Credit Valley neighbourhood of Brampton. This charming home is approx 2751 sqft and boasts 4 spacious bedrooms. The open-concept layout seamlessly connects the living, dining, and kitchen areas, creating a warm and inviting atmosphere that is perfect for entertaining guests or spending family time. Featuring double door entrance, oak staircase, separate living room with gas fireplace, 9ft ceilings, eat-in kitchen, hardwood floors on main, allowing ample parking on driveway. Close to Schools, Transit, Mount Pleasant GO station, Plaza, Walmart, Home depot, park & all other amenities.
详情
- 上市时间: Sunday, December 17, 2023
- 3D看房: View Virtual Tour for 190 Thornbush Boulevard
- 城市: Brampton
- 社区: Northwest Brampton
- 交叉路口: Creditview Road & Wanless Dr
- 详细地址: 190 Thornbush Boulevard, Brampton, L7A 0C3, Ontario, Canada
- 客厅: Casement Windows, Hardwood Floor
- 厨房: Eat-In Kitchen, Ceramic Floor
- 家庭房: Gas Fireplace, Hardwood Floor
- 挂盘公司: Homelife/Miracle Realty Ltd - Disclaimer: The information contained in this listing has not been verified by Homelife/Miracle Realty Ltd and should be verified by the buyer.








