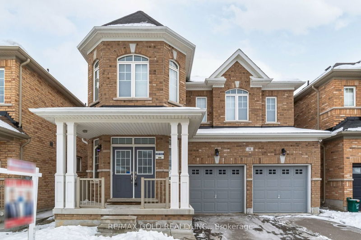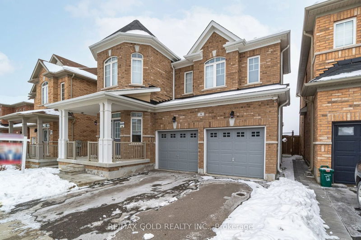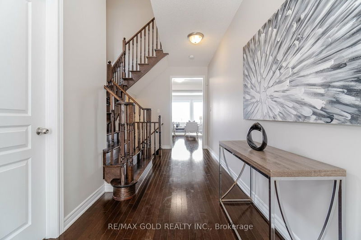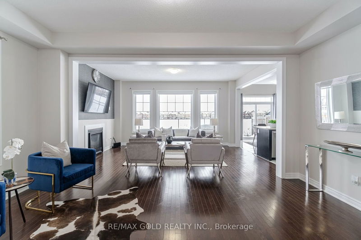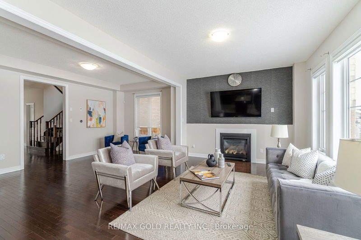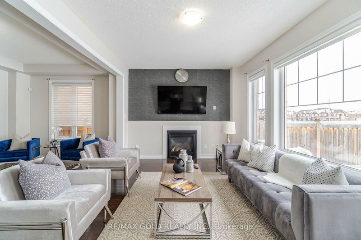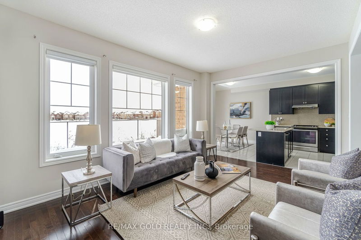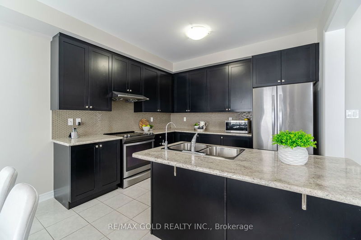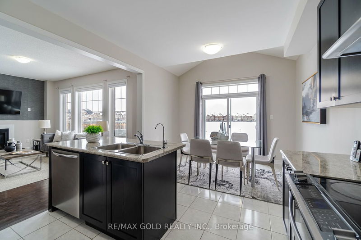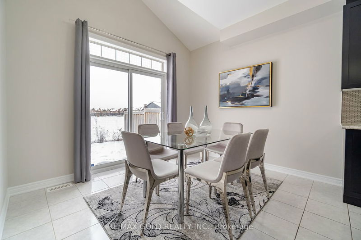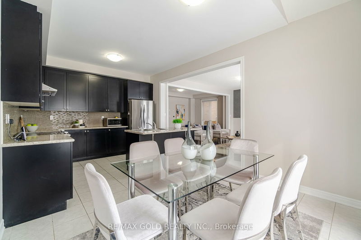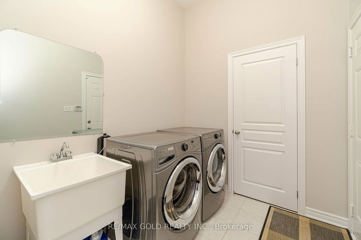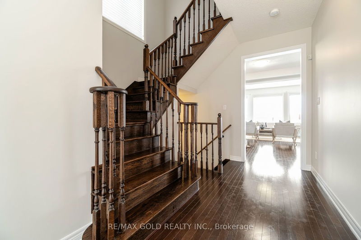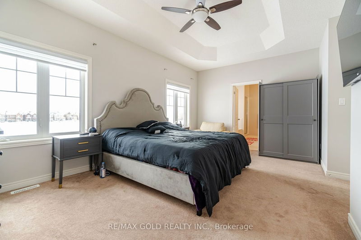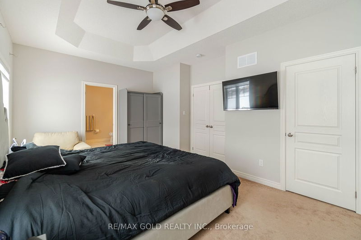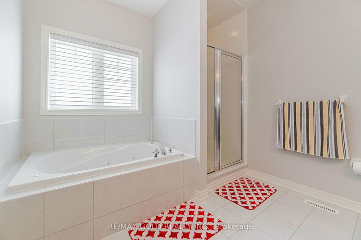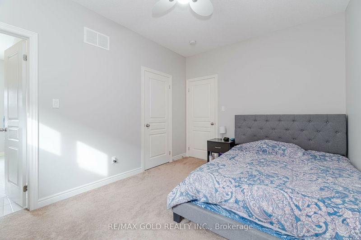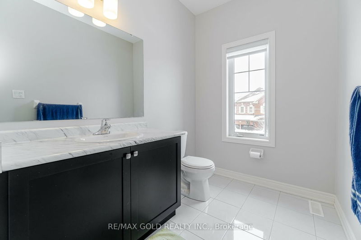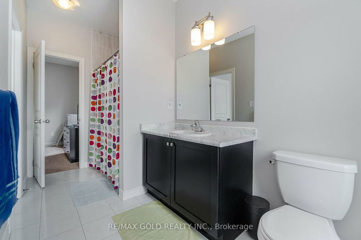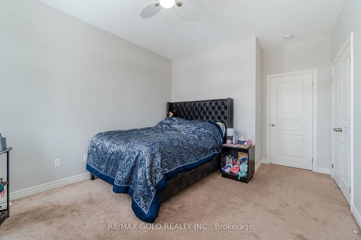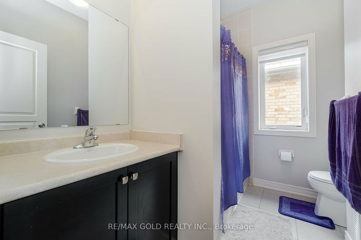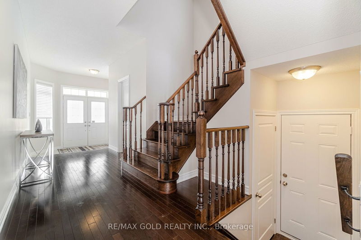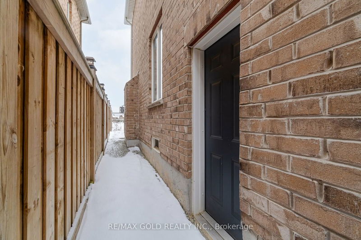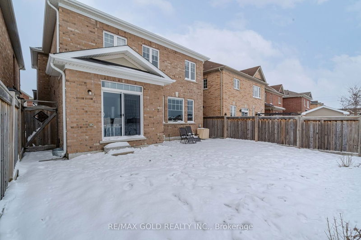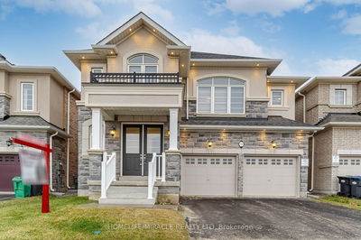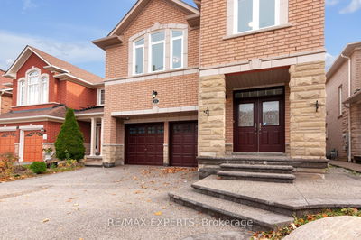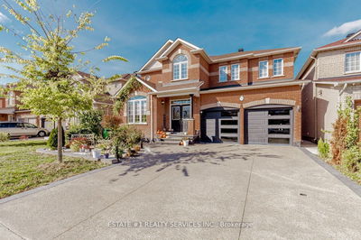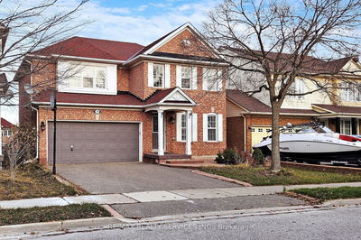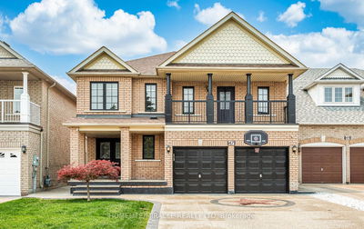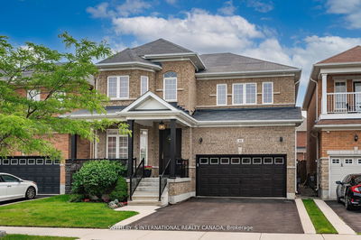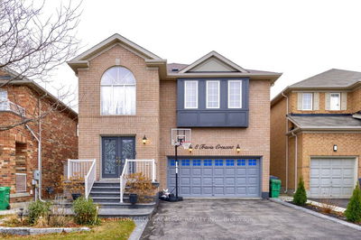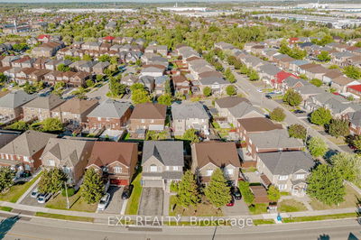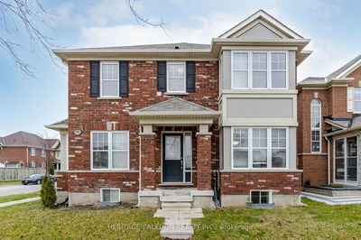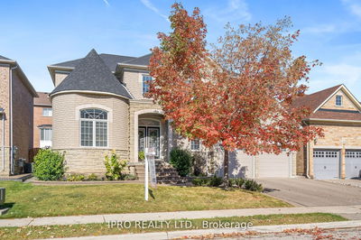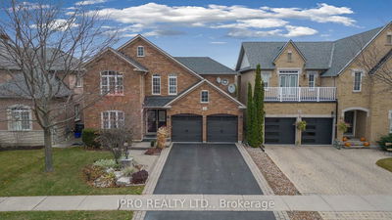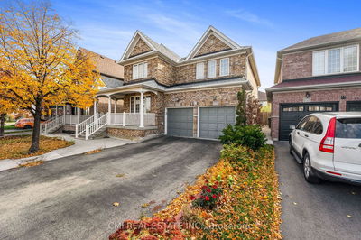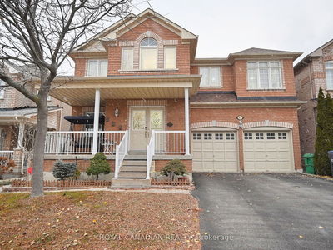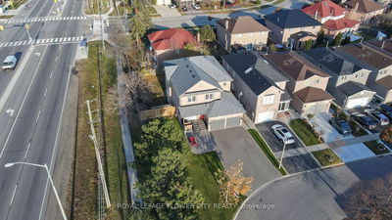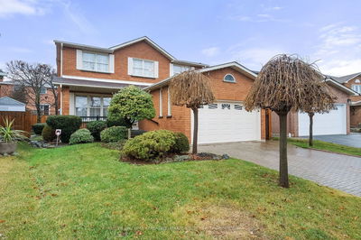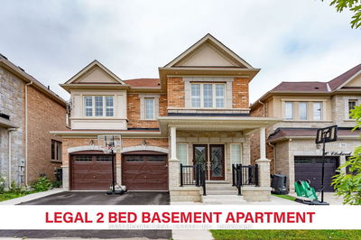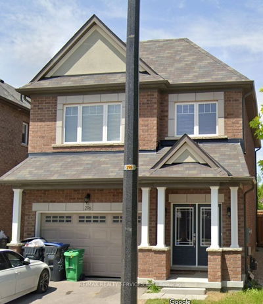Welcome to this exquisite 4-bedroom, 4-bathroom detached property that epitomizes luxurious living. Nestled in a serene neighborhood, this home boasts a perfect blend of contemporary design and timeless elegance. The spacious and meticulously designed interior welcomes you with open arms, featuring four generously sized bedrooms that offer both comfort and privacy. Each bathroom is a spa-like retreat, adorned with modern fixtures and impeccable craftsmanship. The heart of the home lies in the gourmet kitchen, equipped with top-of-the-line appliances and a center island, perfect for culinary enthusiasts and entertaining alike. Natural light floods the living spaces, enhancing the warm ambiance that resonates throughout. With a private backyard oasis, this property beckons outdoor enjoyment, providing a haven for relaxation and gatherings. Every detail of this detached residence has been thoughtfully curated to create a haven of sophistication and comfort.
详情
- 上市时间: Saturday, January 20, 2024
- 3D看房: View Virtual Tour for 34 Humberstone Crescent
- 城市: Brampton
- 社区: Northwest Brampton
- Major Intersection: Mayfield & Robert Parkinson
- 详细地址: 34 Humberstone Crescent, Brampton, L7A 4C2, Ontario, Canada
- 厨房: Open Concept
- 挂盘公司: Re/Max Gold Realty Inc. - Disclaimer: The information contained in this listing has not been verified by Re/Max Gold Realty Inc. and should be verified by the buyer.

