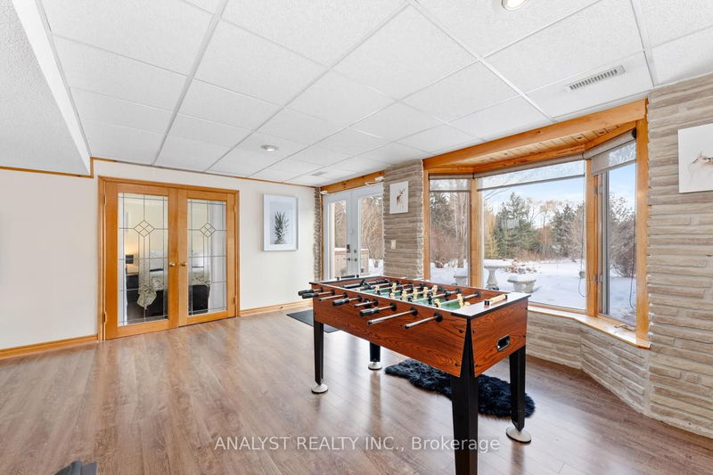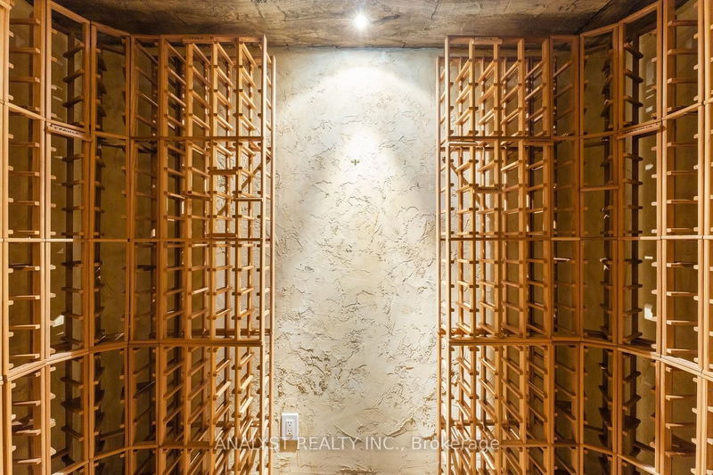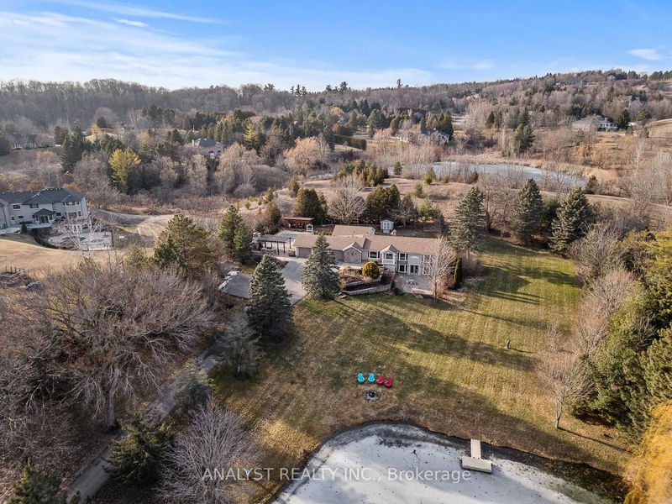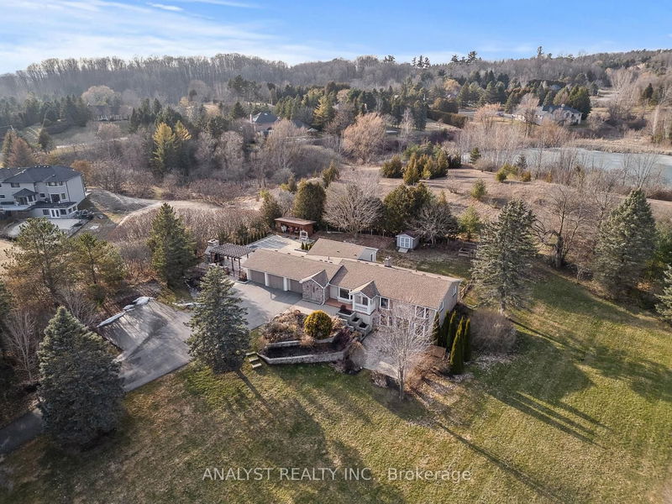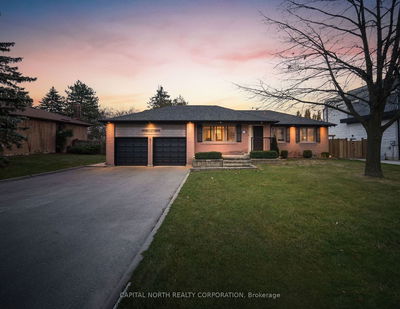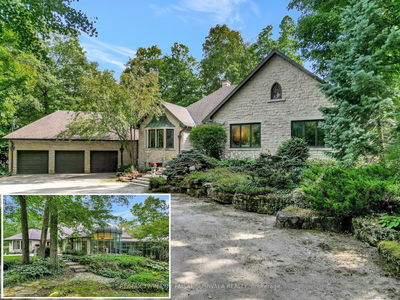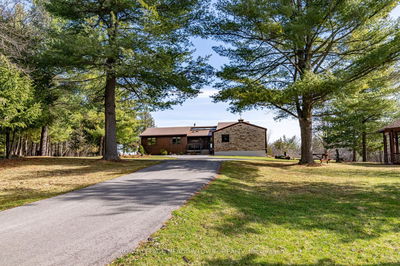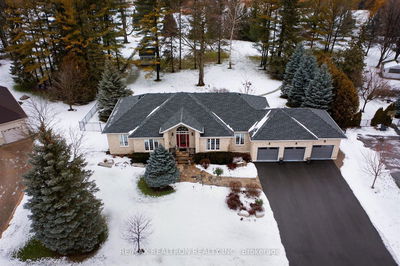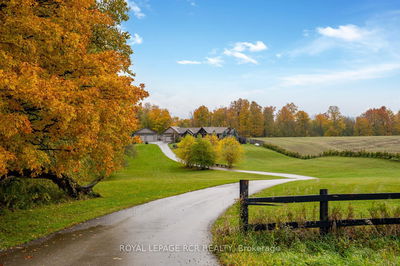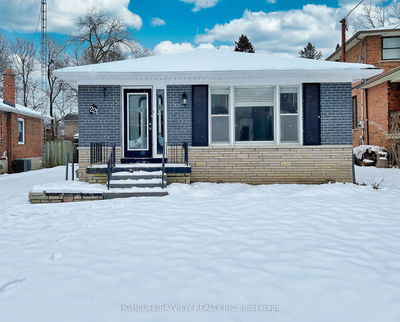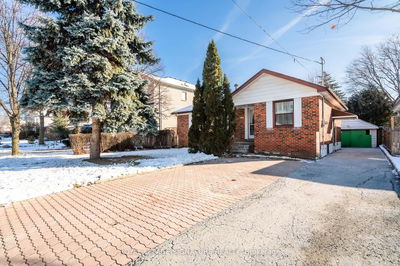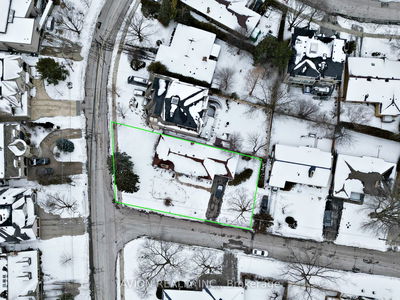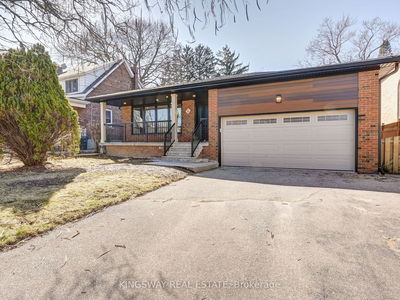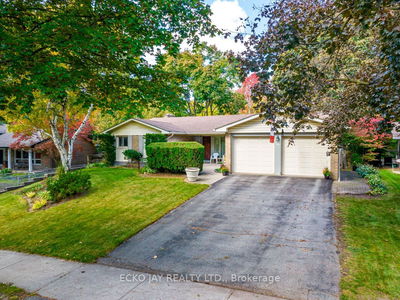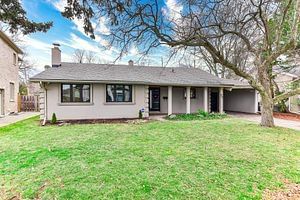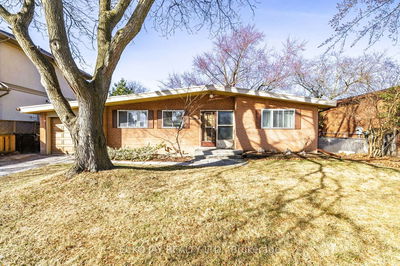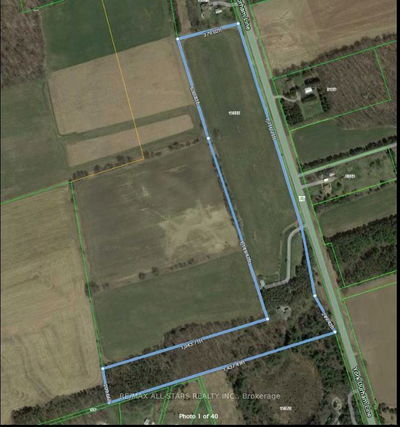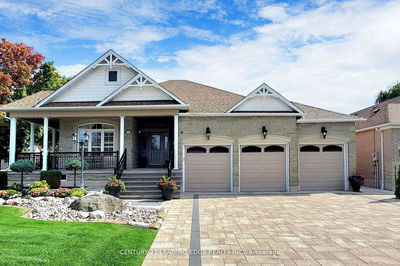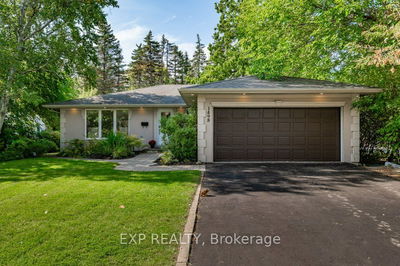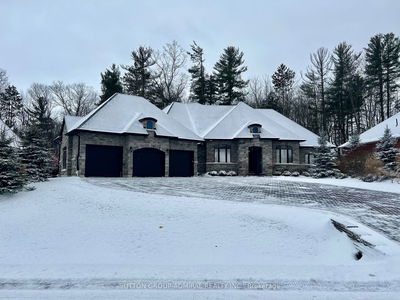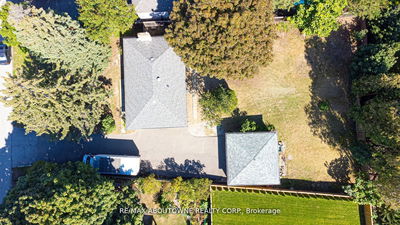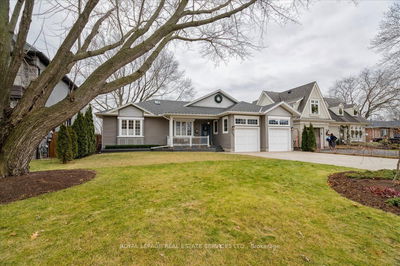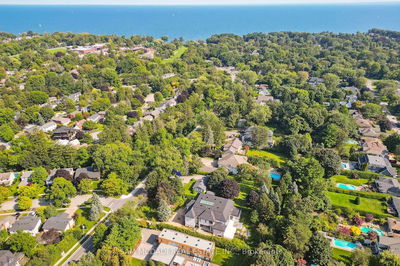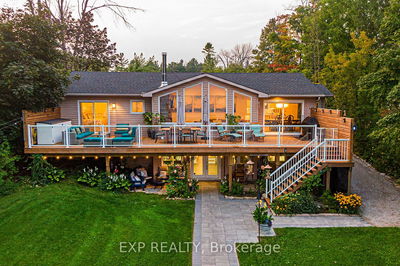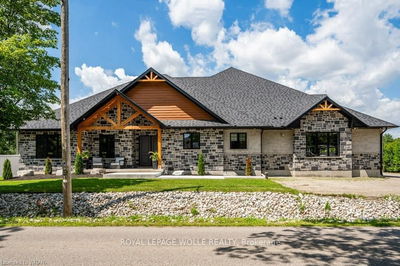Experience the pinnacle of tailor-made luxury in this expansive one-story residence, showcasing a personal haven across 2.93 acres complete with a secluded pond. The 700-square-foot extension epitomizes sophistication, boasting 14-foot high ceilings, opulent hardwood floors, and a gourmet kitchen that establishes it as an ideal setting for both hosting and unwinding. Journey to the meticulously finished walk-out basement, where two bedrooms, a full bathroom, and a precisely climate-controlled wine cellar await. Step into the outdoor sanctuary, where the backyard evolves into an entertainer's paradise with a rejuvenating pool adorned with a cascading waterfall, a chic cabana, a tranquil hot tub overlooking the pond, and a fully equipped outdoor kitchen.
详情
- 上市时间: Monday, February 19, 2024
- 3D看房: View Virtual Tour for 9918 Old Church Road
- 城市: Caledon
- 社区: Palgrave
- 详细地址: 9918 Old Church Road, Caledon, L7E 0P3, Ontario, Canada
- 客厅: Combined W/Dining, Hardwood Floor, Crown Moulding
- 厨房: Granite Counter, Centre Island, Bay Window
- 挂盘公司: Analyst Realty Inc. - Disclaimer: The information contained in this listing has not been verified by Analyst Realty Inc. and should be verified by the buyer.



























