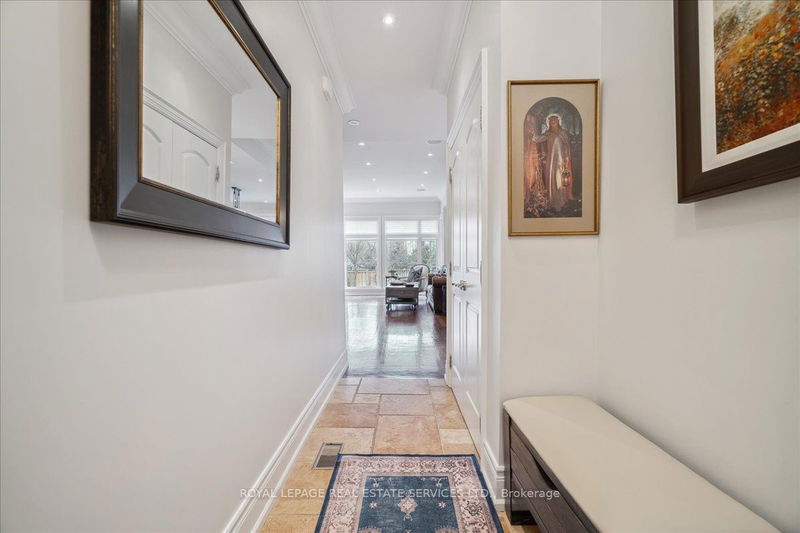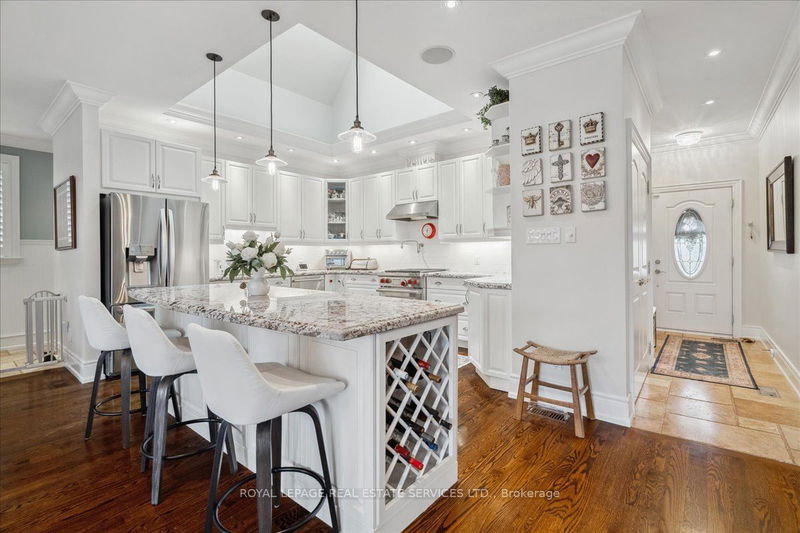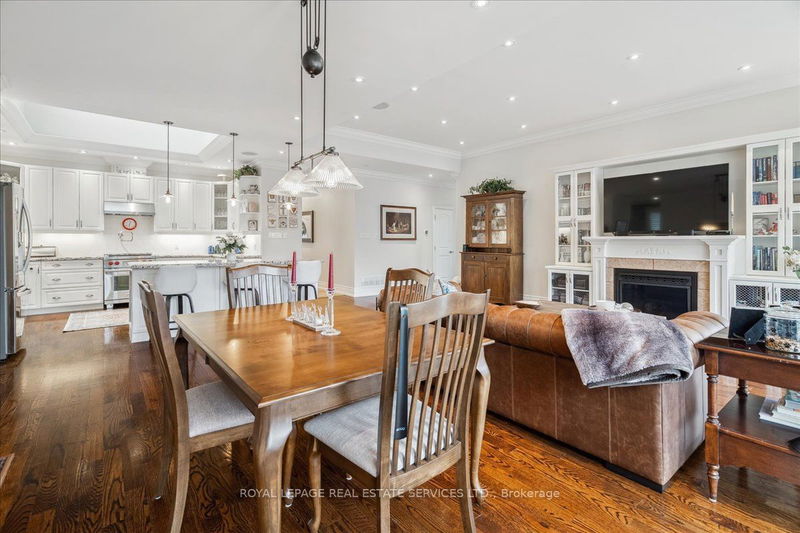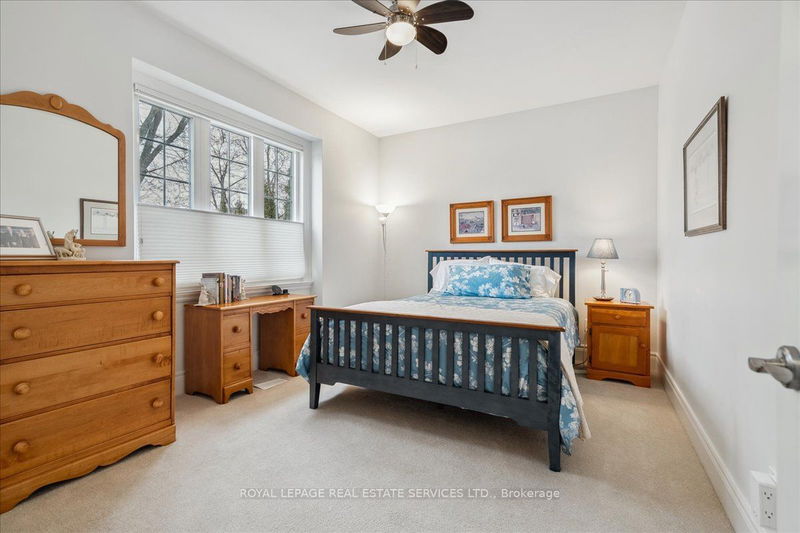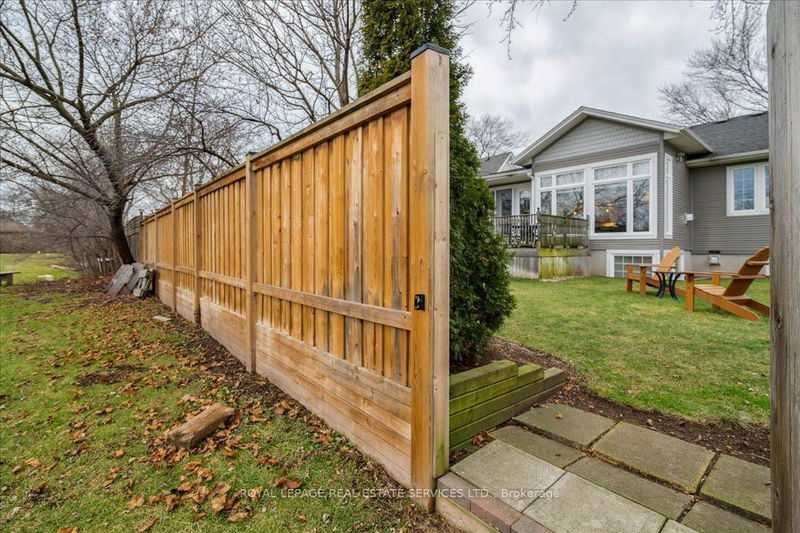Discover an exceptional opportunity in coveted South Oakville! This meticulously crafted bungalow, 3290sqft of living space, by architect Neil McDonald is ideally located on a prestigious street in Bronte West. The modern masterpiece features an open-concept layout, vaulted ceilings, potlights, and a gourmet kitchen with stainless steel appl., a Wolf range, and granite countertops. The sun-filled Family Room offers a captivating Hearth and stunning views of the landscaped rear yard. Entertain seamlessly on the deck with a gate to the adjacent park, providing a blend of indoor and outdoor living. Enjoy privacy as the property backs onto a tranquil park and open space. Two fireplaces, one on each level, add warmth and charm. The Lower Level enhances the home with a spacious Rec Room, 4th Bedroom, Wet Bar, 3 Piece Bathroom, and ample storage. Tailored for discerning buyers, this property is ideal for empty nesters, couples, or young families. In a top-tier school district for families.
详情
- 上市时间: Monday, January 08, 2024
- 3D看房: View Virtual Tour for 496 Trillium Drive
- 城市: Oakville
- 社区: Bronte West
- Major Intersection: Pine Grove & Fourth Line
- 详细地址: 496 Trillium Drive, Oakville, L6K 1S9, Ontario, Canada
- 厨房: Centre Island, Stainless Steel Appl, Granite Counter
- 挂盘公司: Royal Lepage Real Estate Services Ltd. - Disclaimer: The information contained in this listing has not been verified by Royal Lepage Real Estate Services Ltd. and should be verified by the buyer.





