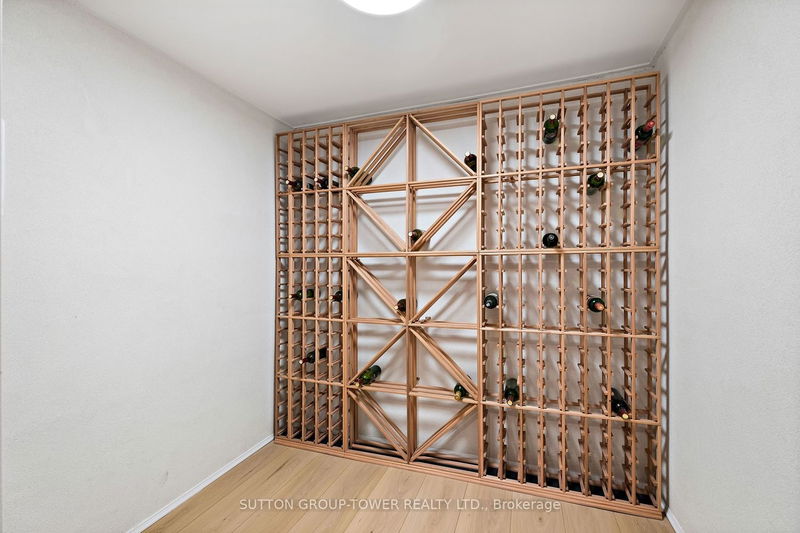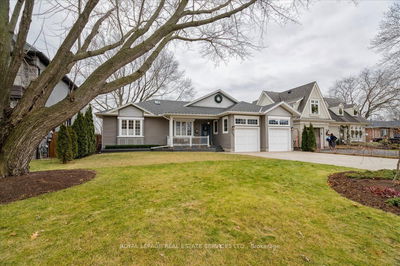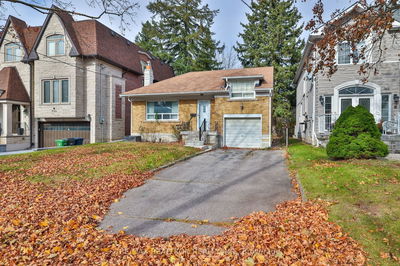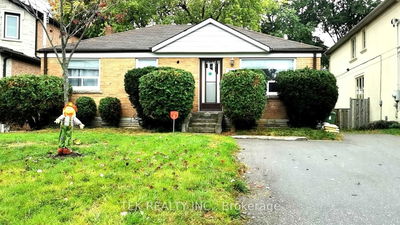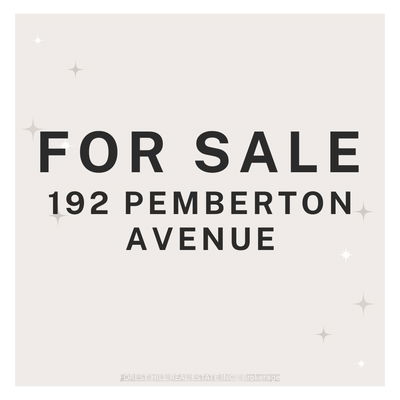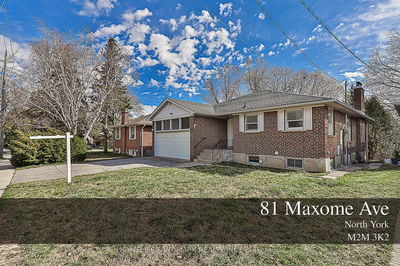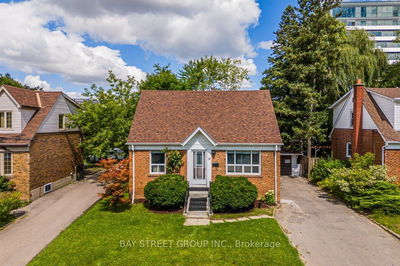Unique Opportunity Nestled In The Esteemed Bayview Village. Splendid Luxurious Renovation Of More Than 3000Sf Of Fine & Modern Functionalities. Uncomparable Home Situated On A Premium Wide Lot With A Private Drive & 2car Garage. Sophisticated & Elegant Living Space, Meticulously Updated From Top To Bottom With Great Attention To Detail. Huge Skylight In Kitchen, Modern Custom Millwork, Wide Plank Hdwd Floors, Crown Moulding, Heated Foyer, Customs Baths, Vanities & Heated Flrs, Solid Doors. Functional Open Concept Layout Perfect For Entertaining. Chefs Kitchen With Top-Of-The-Line Miele Appliances, Marble Counters, High End Plumbing Fixtures. 3 Generous Bedrooms With Gracious Closet Space, Primary Bedroom With Ensuite & W/I Closet. Fully Finished Bsmt Adds To The Large Living Space, Feature High Ceilings, Kitchen/Bar Open To An Entertainment Room, Office Space, Custom Wine Cellar, 2 Extra Beds & Walk Up To Yard. Step Out To Your Private Oasis Fully Landscaped Yard! Top Ranking Schools
详情
- 上市时间: Wednesday, February 21, 2024
- 3D看房: View Virtual Tour for 11 Bunty Lane
- 城市: Toronto
- 社区: Bayview Village
- 交叉路口: Bayview/Sheppard
- 详细地址: 11 Bunty Lane, Toronto, M2K 1W4, Ontario, Canada
- 客厅: Hardwood Floor, Fireplace, Pot Lights
- 厨房: Hardwood Floor, Marble Counter, Skylight
- 厨房: Quartz Counter, Stainless Steel Appl, B/I Shelves
- 挂盘公司: Sutton Group-Tower Realty Ltd. - Disclaimer: The information contained in this listing has not been verified by Sutton Group-Tower Realty Ltd. and should be verified by the buyer.





































