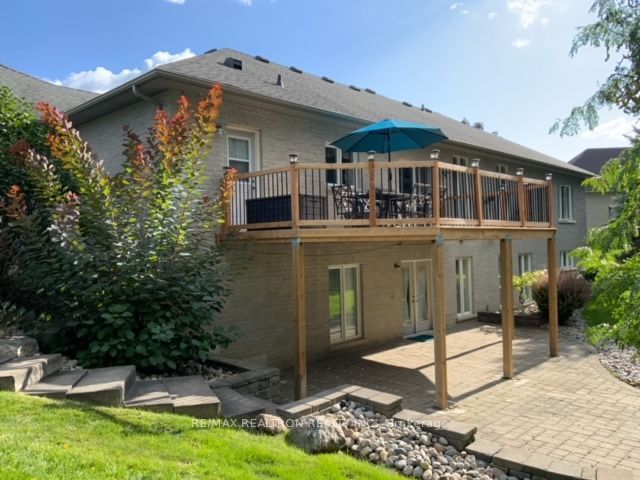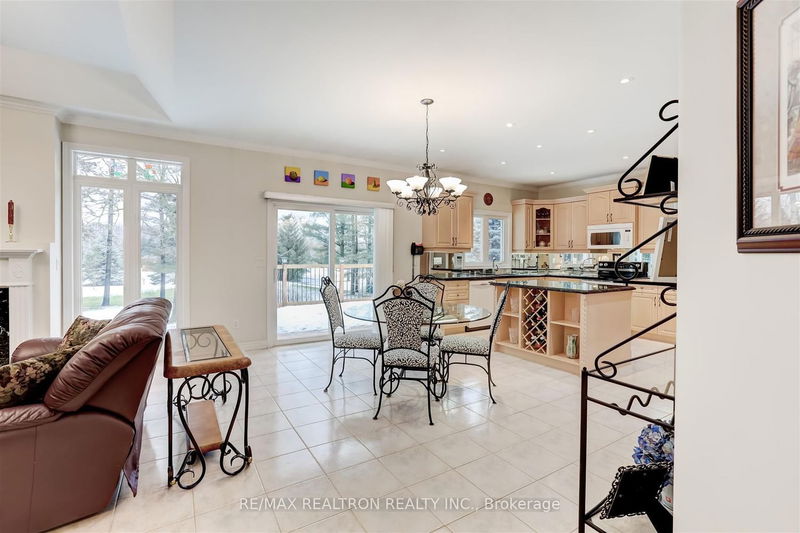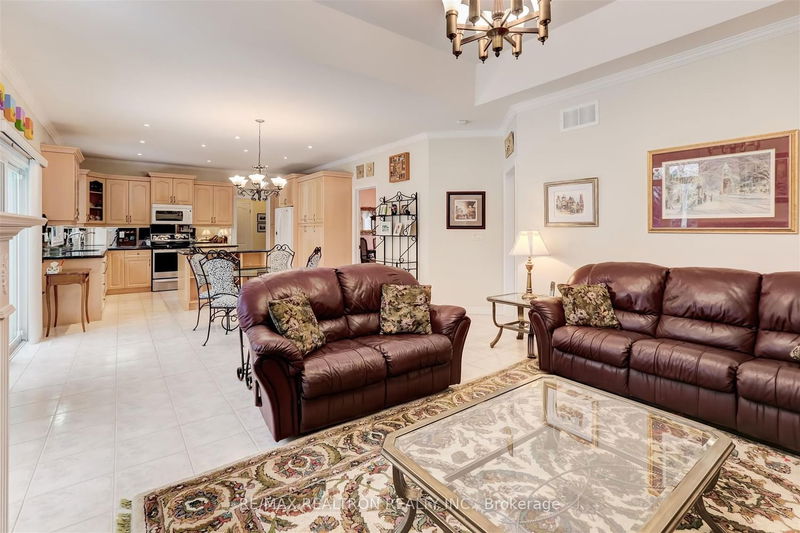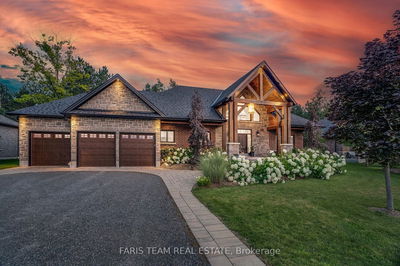CUSTOM BUILT FITHSHIRE OPEN CONCEPT BUNGALOW WITH 9 FT CEILINGS, OVER 4,400 SQFT OF TOTAL LIVING SPACE INCLUDING FINISHED WALKOUT BSMT. SITUATED ON PRIVATE APROX 3/4 ACRE TREED LOT. RECENT IMPROVEMENTS INCLUDE: ROOF SHINGLES (2011) NEW, DRIVEWAY (2023), GARAGE DOORS (2020) DECK (2023), NEW SINK WITH MARBLE TOP (APROX 5 YRS AGO), GAS FURNACE & CAC (2023), NEW FENCE ON WEST SIDE & IRON GATES (2023).
详情
- 上市时间: Tuesday, January 30, 2024
- 3D看房: View Virtual Tour for 28 Maplehyrn Avenue
- 城市: East Gwillimbury
- 社区: Sharon
- 交叉路口: N. Of Green Lane E. Of Leslie
- 详细地址: 28 Maplehyrn Avenue, East Gwillimbury, L0G 1V0, Ontario, Canada
- 客厅: Hardwood Floor, Crown Moulding
- 厨房: Centre Island, Granite Counter, Ceramic Floor
- 家庭房: Gas Fireplace, Coffered Ceiling
- 挂盘公司: Re/Max Realtron Realty Inc. - Disclaimer: The information contained in this listing has not been verified by Re/Max Realtron Realty Inc. and should be verified by the buyer.






















































