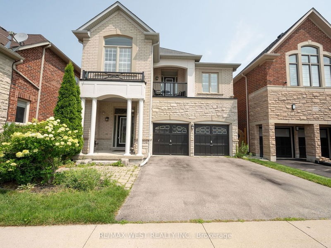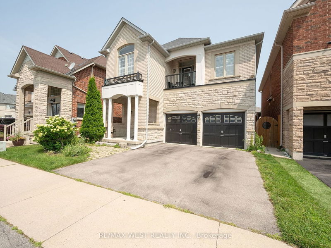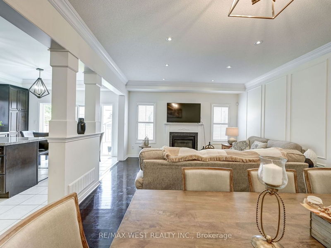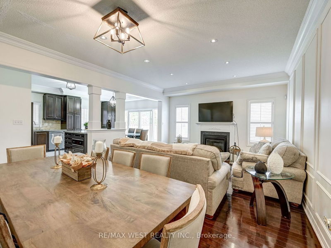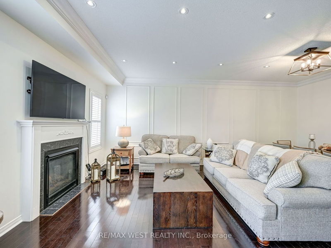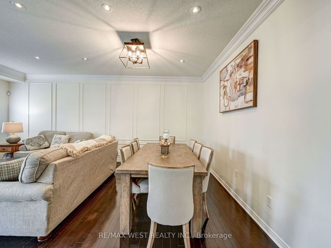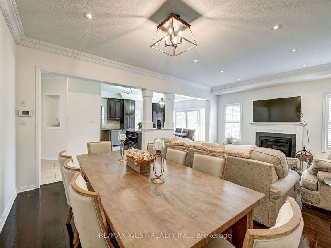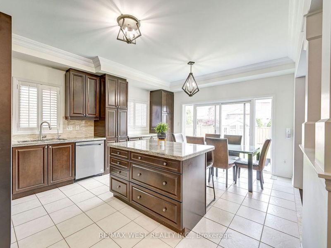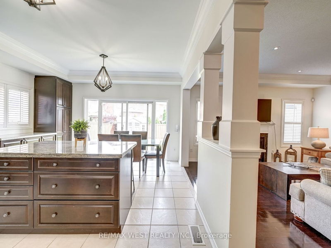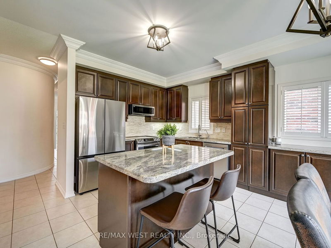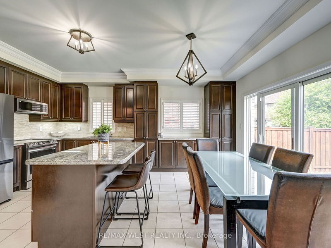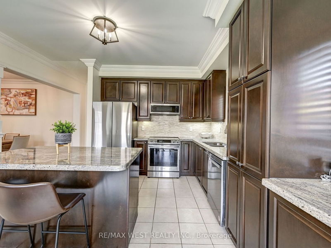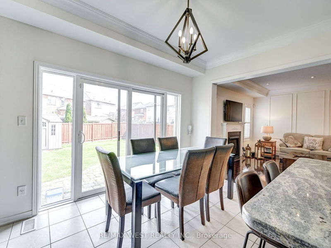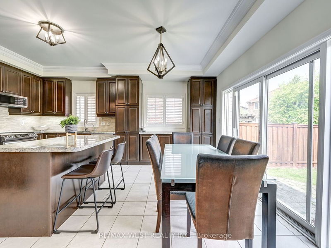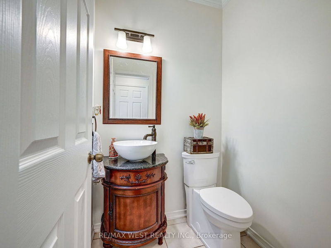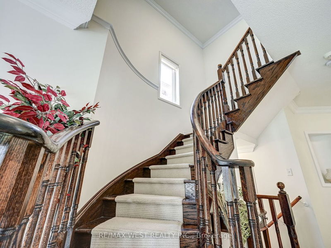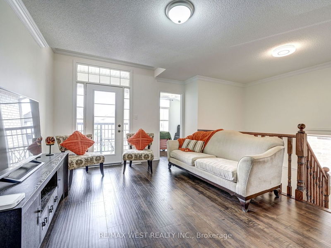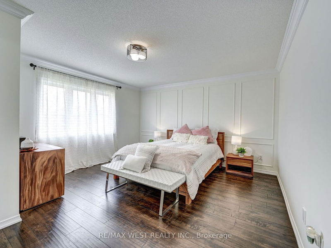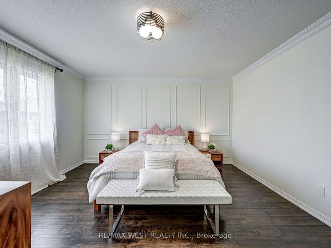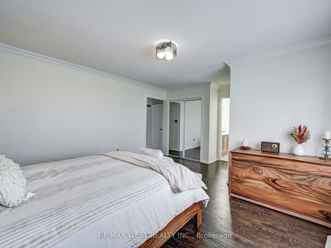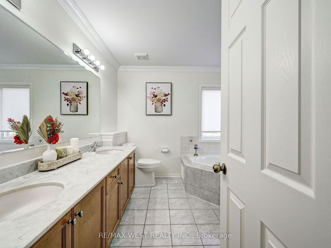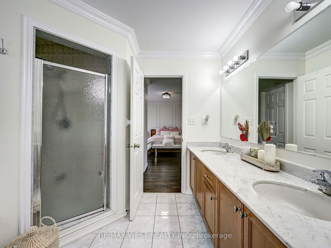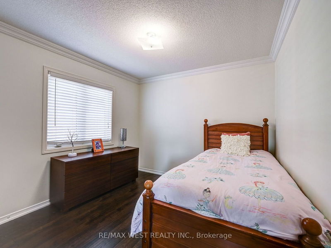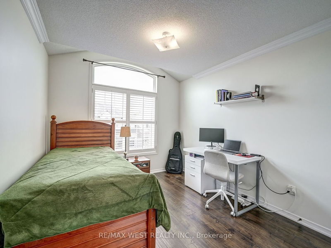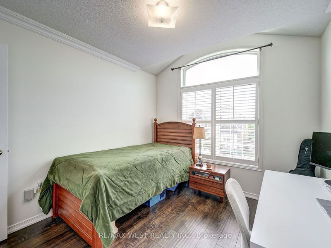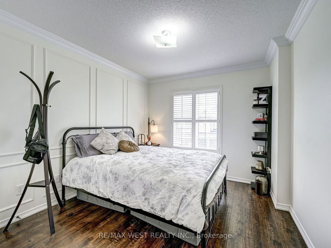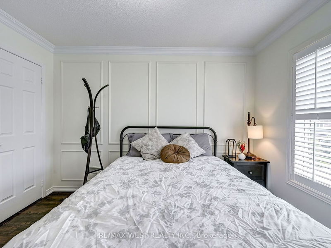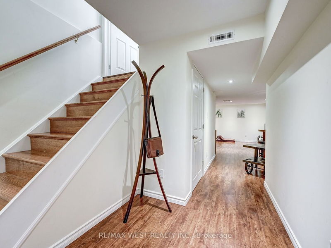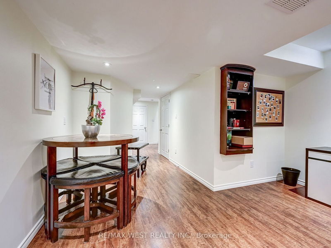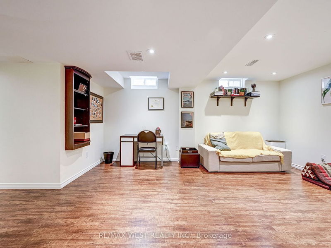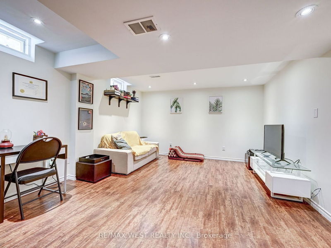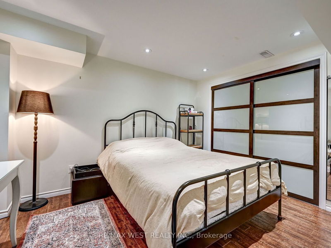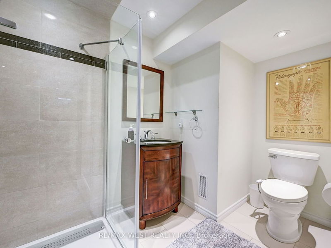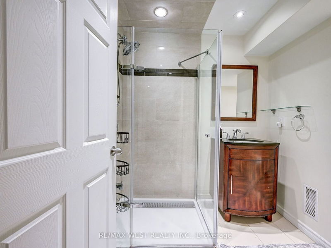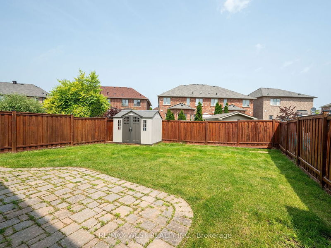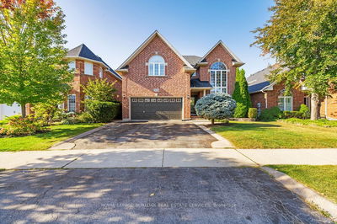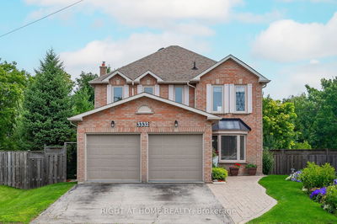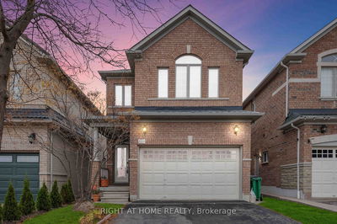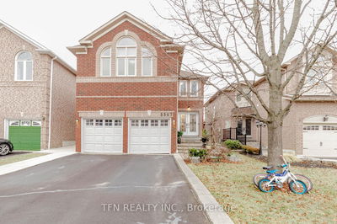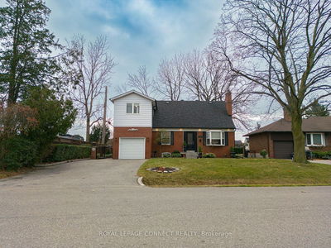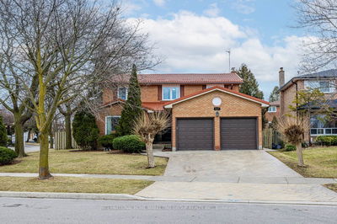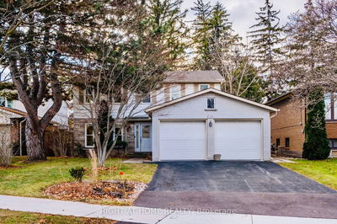Alton Village Home, ideally situated on a fully fenced premium 37x109 ft lot, boasting 4+1 bedrooms and 3 1/2 bathrooms in a welcoming and family-oriented neighborhood with close proximity to excellent schools. The house features elegant wood flooring throughout, complemented by tasteful crown molding and a solid oak staircase. The main level offers an open concept living and dining room, creating a spacious and inviting ambiance. The kitchen is thoughtfully designed with extended cabinetry, enhanced by a beautiful granite countertop. Additionally, the kitchen's eat-in area leads to a charming backyard patio, perfect for outdoor relaxation and entertainment. Upstairs, convenience is taken to the next level with a dedicated laundry area, streamlining daily chores. The fully finished basement adds versatility to the property and includes a 3-piece bathroom. Furnace replaced in 2017, fresh professional painting done in 2022, New appliances
详情
- 上市时间: Friday, January 26, 2024
- 3D看房: View Virtual Tour for 3263 Sharp Road E
- 城市: Burlington
- 社区: Alton
- 详细地址: 3263 Sharp Road E, Burlington, L7M 0J4, Ontario, Canada
- 客厅: Hardwood Floor, Fireplace, Combined W/Dining
- 厨房: Breakfast Area, Granite Counter, Stainless Steel Appl
- 挂盘公司: Re/Max West Realty Inc. - Disclaimer: The information contained in this listing has not been verified by Re/Max West Realty Inc. and should be verified by the buyer.

